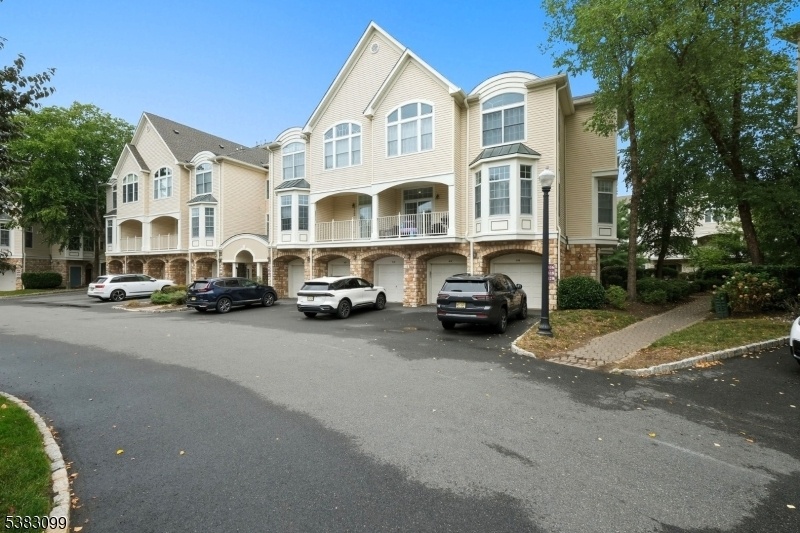420 Turlington Ct
Livingston Twp, NJ 07039
























Price: $4,200
GSMLS: 3986355Type: Single Family
Beds: 2
Baths: 2 Full
Garage: 1-Car
Basement: No
Year Built: 2001
Pets: Call
Available: Immediately
Description
Enjoy Ideal Living, No Step End Unit Townhouse, The Country Club Lifestyle Living At The Regency Club! This Spacious 1st Floor Home Has Luxurious Primary Suite With Wood Floors And Spa-like Bath With Jacuzzi And Shower And Second Bedroom With Wood Floors And Bath And Office/den. This Beautiful Townhouse Has All New Top Of The Line Stainless Steel Appliances, Custom Eat-in Kitchen With Granite Counters And Tumble Marble Backsplash. Extensive Custom Moldings Throughout Including Coffered Ceiling In Living Room With Gas Fireplace, Ceramic Tile Floor, Formal Dining Room And Additional Cabinetry In The Laundry Room. Gated Community Includes Club House, Gym, Pool, Tennis Courts Etc. Conveniently Located Near Jitney To S. Orange Train Station At Livingston Mall Park And Ride. Located In The High Rated Livingston Nj Blue Ribbon School District!
Rental Info
Lease Terms:
1 Year, 2 Years
Required:
1MthAdvn,1.5MthSy,CredtRpt,IncmVrfy,TenInsRq
Tenant Pays:
Cable T.V., Electric, Gas, Hot Water, Sewer, Water
Rent Includes:
Maintenance-Common Area, Taxes
Tenant Use Of:
Laundry Facilities
Furnishings:
Unfurnished
Age Restricted:
No
Handicap:
No
General Info
Square Foot:
n/a
Renovated:
n/a
Rooms:
5
Room Features:
n/a
Interior:
Blinds, Carbon Monoxide Detector, Smoke Detector, Walk-In Closet, Window Treatments
Appliances:
Dishwasher, Dryer, Handicapped Access, Microwave Oven, Range/Oven-Electric, Refrigerator, Self Cleaning Oven, Washer
Basement:
No
Fireplaces:
1
Flooring:
Tile, Wood
Exterior:
Patio, Tennis Courts, Thermal Windows/Doors
Amenities:
n/a
Room Levels
Basement:
n/a
Ground:
n/a
Level 1:
2 Bedrooms, Bath Main, Bath(s) Other, Dining Room, Kitchen, Laundry Room, Living Room, Office
Level 2:
n/a
Level 3:
n/a
Room Sizes
Kitchen:
17x10 First
Dining Room:
13x11 First
Living Room:
17x14 First
Family Room:
n/a
Bedroom 1:
16x13 First
Bedroom 2:
14x10 First
Bedroom 3:
n/a
Parking
Garage:
1-Car
Description:
Attached Garage
Parking:
n/a
Lot Features
Acres:
32.33
Dimensions:
n/a
Lot Description:
Level Lot
Road Description:
City/Town Street
Zoning:
Residential
Utilities
Heating System:
1 Unit, Forced Hot Air
Heating Source:
Gas-Natural
Cooling:
1 Unit, Central Air
Water Heater:
Gas
Utilities:
Electric, Gas-Natural
Water:
Public Water
Sewer:
Public Sewer
Services:
Cable TV Available
School Information
Elementary:
n/a
Middle:
HERITAGE
High School:
LIVINGSTON
Community Information
County:
Essex
Town:
Livingston Twp.
Neighborhood:
Regency Club
Location:
Residential Area
Listing Information
MLS ID:
3986355
List Date:
09-11-2025
Days On Market:
0
Listing Broker:
WEICHERT REALTORS
Listing Agent:
Arlene Gorman Gonnella
























Request More Information
Shawn and Diane Fox
RE/MAX American Dream
3108 Route 10 West
Denville, NJ 07834
Call: (973) 277-7853
Web: MeadowsRoxbury.com

