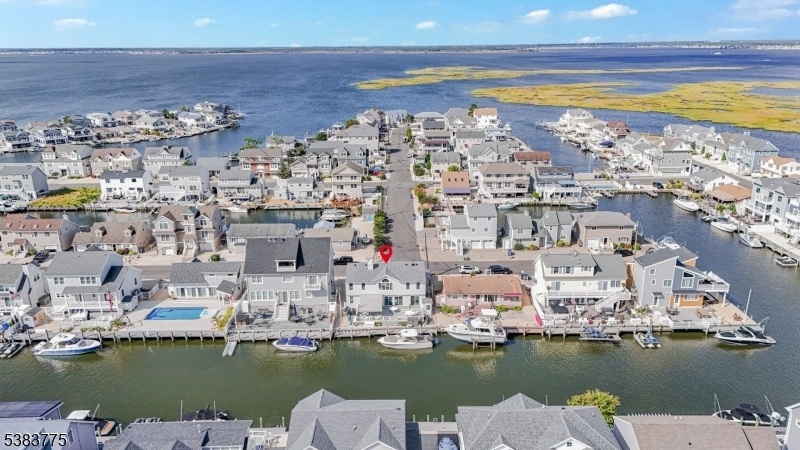366 Fort Meyers Ct
Toms River Township, NJ 08735































Price: $1,529,000
GSMLS: 3986276Type: Single Family
Style: Colonial
Beds: 5
Baths: 3 Full & 1 Half
Garage: No
Year Built: 1992
Acres: 0.10
Property Tax: $18,153
Description
Rare Island Living Opportunity In Lavallette! Welcome To Chadwick Island, Where Coastal Charm Meets An Unbeatable Lifestyle. This Rare Opportunity Offers You The Chance To Live On One Of Lavallette's Most Sought-after Private Islands Featuring Amenities Such As A Private Beach, Tennis Courts, Pickleball, & Breathtaking Waterfront Views. Tucked Away From The Crowds Yet Just Minutes From The Action, This Home Provides The Perfect Balance Of Tranquility & Convenience. Boasting Approximately 3,000 Sq Ft Of Living Space, This Spacious Home Is Designed For Comfort & Effortless Coastal Living. Open Fl Plan Is Ideal For Entertaining & Everyday Life, W/ A Kitchen That Incls. Counter Seating, Abundant Cabinet Space, & Seamless Flow Into The Dining Area & Family Rm. Enjoy Custom Built-ins, A Cozy Fireplace & Sliding Glass Doors That Open To A Large Deck Overlooking The Bay Perfect For Outdoor Dining, Relaxing Or Watching The Sunset. 5 Generously Sized Bedrooms, There's Room For Everyone. 1st Fl Bedroom & Full Bath Offer Comfort & Accessibility, While The 2nd Features Sunlit Rooms W/ Large Windows Ideal For Guests Or Home Office. This Property Also Offers Plenty Of Parking, A Private Dock For Boats & Water Toys, Shed For Extra Storage & Outdoor Lighting To Beautifully Illuminate The Exterior & Extend Your Enjoyment Well Into The Evening. Whether You're Seeking A Year-round Residence, A Weekend Getaway, Or A Smart Investment In Island Living, This Home Truly Has It All.
Rooms Sizes
Kitchen:
12x13 First
Dining Room:
12x15 First
Living Room:
17x19 First
Family Room:
16x19 Second
Den:
n/a
Bedroom 1:
15x15 First
Bedroom 2:
16x12 Second
Bedroom 3:
13x13 Second
Bedroom 4:
13x13 Second
Room Levels
Basement:
n/a
Ground:
n/a
Level 1:
1 Bedroom, Bath(s) Other, Dining Room, Kitchen, Laundry Room, Living Room, Office, Powder Room
Level 2:
4 Or More Bedrooms, Bath Main, Bath(s) Other, Family Room
Level 3:
n/a
Level Other:
n/a
Room Features
Kitchen:
Eat-In Kitchen
Dining Room:
Living/Dining Combo
Master Bedroom:
1st Floor
Bath:
Stall Shower
Interior Features
Square Foot:
n/a
Year Renovated:
n/a
Basement:
No - Crawl Space
Full Baths:
3
Half Baths:
1
Appliances:
Carbon Monoxide Detector, Central Vacuum, Dishwasher, Dryer, Range/Oven-Gas, Refrigerator, Washer
Flooring:
Carpeting, Tile
Fireplaces:
1
Fireplace:
Gas Fireplace, Living Room
Interior:
Blinds,CODetect,FireExtg,SmokeDet,StallShw,TubShowr
Exterior Features
Garage Space:
No
Garage:
n/a
Driveway:
Gravel, Paver Block
Roof:
Asphalt Shingle
Exterior:
Vinyl Siding
Swimming Pool:
No
Pool:
n/a
Utilities
Heating System:
Baseboard - Hotwater
Heating Source:
Gas-Natural
Cooling:
Ceiling Fan, Central Air, Multi-Zone Cooling
Water Heater:
Gas
Water:
Public Water
Sewer:
Public Sewer
Services:
Cable TV Available
Lot Features
Acres:
0.10
Lot Dimensions:
60X70
Lot Features:
Level Lot, Waterfront
School Information
Elementary:
n/a
Middle:
n/a
High School:
n/a
Community Information
County:
Ocean
Town:
Toms River Township
Neighborhood:
Chadwick Island
Application Fee:
n/a
Association Fee:
n/a
Fee Includes:
n/a
Amenities:
n/a
Pets:
Yes
Financial Considerations
List Price:
$1,529,000
Tax Amount:
$18,153
Land Assessment:
$490,000
Build. Assessment:
$506,900
Total Assessment:
$996,900
Tax Rate:
1.77
Tax Year:
2024
Ownership Type:
Fee Simple
Listing Information
MLS ID:
3986276
List Date:
09-11-2025
Days On Market:
0
Listing Broker:
CENTURY 21 THE CROSSING
Listing Agent:































Request More Information
Shawn and Diane Fox
RE/MAX American Dream
3108 Route 10 West
Denville, NJ 07834
Call: (973) 277-7853
Web: MeadowsRoxbury.com

