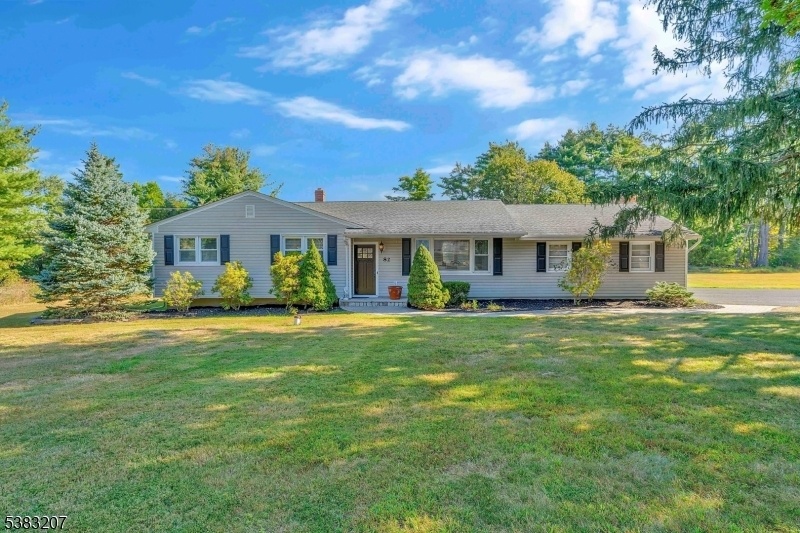82 Vollers Dr
Branchburg Twp, NJ 08876



































Price: $675,000
GSMLS: 3986273Type: Single Family
Style: Ranch
Beds: 3
Baths: 2 Full & 1 Half
Garage: 1-Car
Year Built: 1960
Acres: 1.42
Property Tax: $9,193
Description
Beautifully Updated 3-bedroom, 2.5-bath Ranch Offers Modern Style And Comfortable Living In A Quiet Neighborhood Close To Schools, Shopping, And Commuter Routes. The Renovated Eat-in Kitchen Features A Tile Backsplash, Quartz Countertops, Stainless Steel Appliances, And Sleek Finishes. Hardwood Floors Extend Throughout Much Of The Home, And A Convenient First-floor Laundry Room Adds Ease To Everyday Living. Multiple Living Areas Include A Family Room With A Brick Fireplace And Exposed Beams, As Well As A Heated And Cooled Sunroom That Can Be Enjoyed Year-round And Offers The Perfect Spot For A Home Office, Playroom, Or Relaxation Area. The Primary Suite Includes An En-suite Bath With A Walk-in Tiled Shower. Two Additional Bedrooms, An Updated Full Bath, And A Renovated Powder Room Complete The Layout. A Full Basement Provides Ample Storage And The Potential To Finish For Added Living Space. The Outdoor Setting Makes This Property Truly Special. The Expansive Yard Provides Room To Garden, Play, Or Simply Enjoy The Peaceful Surroundings. A Large Paver Patio Is Ideal For Summer Barbecues And Entertaining, While The Hot Tub Creates A Private Retreat At The End Of The Day. Mature Trees And Open Lawn Make The Backyard Perfect For Both Gatherings And Quiet Evenings Under The Stars. A New Septic Tank Installed In 2025 Offers Peace Of Mind. This Home Combines Modern Updates, Flexible Living Spaces, And An Exceptional Outdoor Lifestyle All In One. Don't Miss Out.
Rooms Sizes
Kitchen:
25x13 First
Dining Room:
11x10 First
Living Room:
22x15 First
Family Room:
21x12 First
Den:
n/a
Bedroom 1:
12x12 First
Bedroom 2:
14x13 First
Bedroom 3:
10x9 First
Bedroom 4:
n/a
Room Levels
Basement:
n/a
Ground:
n/a
Level 1:
3 Bedrooms, Bath Main, Bath(s) Other, Dining Room, Family Room, Kitchen, Laundry Room, Living Room, Sunroom
Level 2:
n/a
Level 3:
n/a
Level Other:
n/a
Room Features
Kitchen:
Eat-In Kitchen
Dining Room:
Formal Dining Room
Master Bedroom:
1st Floor, Full Bath
Bath:
Stall Shower
Interior Features
Square Foot:
2,024
Year Renovated:
n/a
Basement:
Yes - Full, Unfinished
Full Baths:
2
Half Baths:
1
Appliances:
Carbon Monoxide Detector, Dishwasher, Dryer, Hot Tub, Kitchen Exhaust Fan, Range/Oven-Gas, Refrigerator, Washer
Flooring:
Carpeting, Laminate, Tile, Wood
Fireplaces:
1
Fireplace:
Family Room, Wood Burning
Interior:
Blinds,CODetect,HotTub,SmokeDet,StallTub
Exterior Features
Garage Space:
1-Car
Garage:
Attached Garage
Driveway:
Blacktop
Roof:
Asphalt Shingle
Exterior:
Vinyl Siding
Swimming Pool:
No
Pool:
n/a
Utilities
Heating System:
1 Unit, Forced Hot Air
Heating Source:
Gas-Natural
Cooling:
1 Unit, Central Air
Water Heater:
Gas
Water:
Well
Sewer:
Septic 4 Bedroom Town Verified
Services:
Cable TV Available, Garbage Extra Charge
Lot Features
Acres:
1.42
Lot Dimensions:
n/a
Lot Features:
Level Lot
School Information
Elementary:
n/a
Middle:
n/a
High School:
n/a
Community Information
County:
Somerset
Town:
Branchburg Twp.
Neighborhood:
n/a
Application Fee:
n/a
Association Fee:
n/a
Fee Includes:
n/a
Amenities:
n/a
Pets:
Yes
Financial Considerations
List Price:
$675,000
Tax Amount:
$9,193
Land Assessment:
$199,200
Build. Assessment:
$355,000
Total Assessment:
$554,200
Tax Rate:
1.80
Tax Year:
2024
Ownership Type:
Fee Simple
Listing Information
MLS ID:
3986273
List Date:
09-11-2025
Days On Market:
0
Listing Broker:
KELLER WILLIAMS REAL ESTATE
Listing Agent:



































Request More Information
Shawn and Diane Fox
RE/MAX American Dream
3108 Route 10 West
Denville, NJ 07834
Call: (973) 277-7853
Web: MeadowsRoxbury.com

