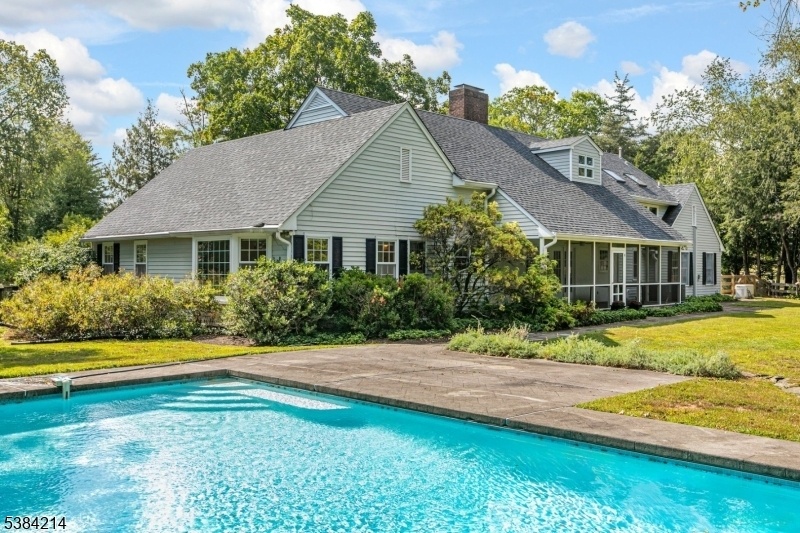325 Mountain View Rd
Montgomery Twp, NJ 08558
















































Price: $895,000
GSMLS: 3986247Type: Single Family
Style: Cape Cod
Beds: 4
Baths: 2 Full & 1 Half
Garage: 2-Car
Year Built: 1970
Acres: 1.10
Property Tax: $19,803
Description
In A Scenic Pocket Of Skillman, With Farmland Stretching In Two Directions, This Home Offers Pastoral Views, Poolside Leisure, And The Flexibility Of Single Level Living With Room To Evolve. Set Back From The Road, It Begins With Side-by-side Living And Dining Rooms, Delineated By Built-in Bookshelves And A Fireplace. The Kitchen Features A Center Island, Gas Cooking, Glass-front Cabinetry, A Wood Stove, And A Full Wall Of Pantry Storage. Laundry And A Half Bath Are Adjacent. Beyond, A Two-room Suite Offers The Possibility Of A Home Office, A Guest Space, Or Both, While A Screened Porch Runs The Length Of The Rear, Opening To The Fenced Backyard With A Pool, Hot Tub, And Serene Views That Shift With The Seasons. The Bedroom Wing Is Anchored By A Spacious Primary Suite, Where A Bay Window Overlooks The Pool And The En Suite Bath Includes Dual Sinks, A Whirlpool Tub, Stall Shower, And Private Commode. Two Additional Bedrooms Share A Hall Bath. Refinished Wood Floors And New Carpeting Add Warmth And Texture Throughout. Above, The Large Sky-lit And Finished Second Floor Offers Potential For An Additional Bedroom And More. Things To Appreciate: The New Four-bedroom Septic System, A Generator, And Ample Storage Across A Full Basement, The Attic, And The Two-car Garage.
Rooms Sizes
Kitchen:
15x15 First
Dining Room:
15x14 First
Living Room:
19x14 First
Family Room:
15x12 First
Den:
n/a
Bedroom 1:
17x14 First
Bedroom 2:
16x12 First
Bedroom 3:
13x12 First
Bedroom 4:
22x12 First
Room Levels
Basement:
n/a
Ground:
n/a
Level 1:
4+Bedrms,BathMain,BathOthr,DiningRm,FamilyRm,Foyer,Kitchen,Laundry,LivingRm,PowderRm,Screened
Level 2:
Great Room
Level 3:
n/a
Level Other:
n/a
Room Features
Kitchen:
Eat-In Kitchen
Dining Room:
Formal Dining Room
Master Bedroom:
1st Floor, Full Bath, Walk-In Closet
Bath:
Stall Shower And Tub
Interior Features
Square Foot:
n/a
Year Renovated:
1997
Basement:
Yes - Crawl Space, Partial, Unfinished
Full Baths:
2
Half Baths:
1
Appliances:
Dishwasher, Dryer, Microwave Oven, Refrigerator, Sump Pump, Washer
Flooring:
Carpeting, Wood
Fireplaces:
2
Fireplace:
Family Room, Insert, Living Room, Wood Burning
Interior:
Skylight,StallTub,TubShowr
Exterior Features
Garage Space:
2-Car
Garage:
Attached Garage
Driveway:
Crushed Stone, Driveway-Exclusive
Roof:
Asphalt Shingle
Exterior:
Wood
Swimming Pool:
Yes
Pool:
Heated, In-Ground Pool, Outdoor Pool
Utilities
Heating System:
Forced Hot Air
Heating Source:
Gas-Natural
Cooling:
Central Air
Water Heater:
See Remarks
Water:
Well
Sewer:
Septic, Septic 4 Bedroom Town Verified
Services:
n/a
Lot Features
Acres:
1.10
Lot Dimensions:
n/a
Lot Features:
Level Lot, Open Lot
School Information
Elementary:
n/a
Middle:
n/a
High School:
n/a
Community Information
County:
Somerset
Town:
Montgomery Twp.
Neighborhood:
n/a
Application Fee:
n/a
Association Fee:
n/a
Fee Includes:
n/a
Amenities:
Pool-Outdoor
Pets:
n/a
Financial Considerations
List Price:
$895,000
Tax Amount:
$19,803
Land Assessment:
$271,400
Build. Assessment:
$306,300
Total Assessment:
$577,700
Tax Rate:
3.38
Tax Year:
2024
Ownership Type:
Fee Simple
Listing Information
MLS ID:
3986247
List Date:
09-09-2025
Days On Market:
0
Listing Broker:
CALLAWAY HENDERSON SOTHEBY'S IR
Listing Agent:
















































Request More Information
Shawn and Diane Fox
RE/MAX American Dream
3108 Route 10 West
Denville, NJ 07834
Call: (973) 277-7853
Web: MeadowsRoxbury.com

