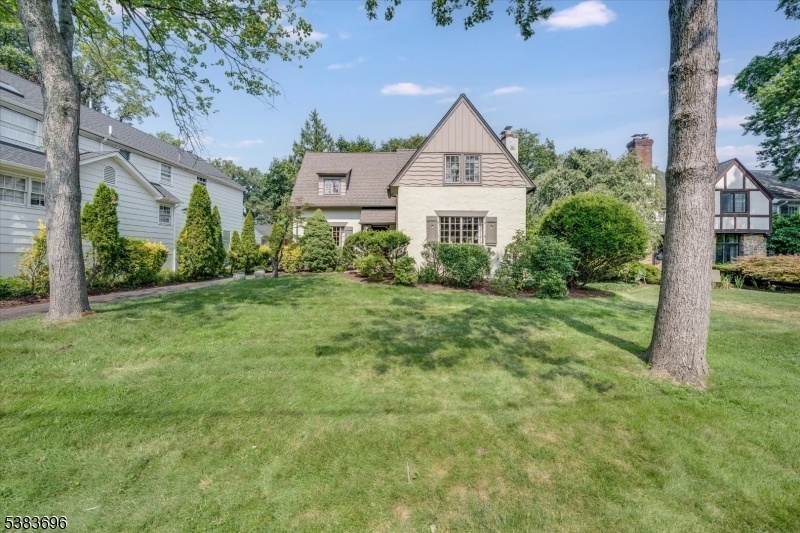30 Glenwood Drive
Millburn Twp, NJ 07078












































Price: $1,650,000
GSMLS: 3986184Type: Single Family
Style: Colonial
Beds: 5
Baths: 3 Full
Garage: 2-Car
Year Built: 1930
Acres: 0.16
Property Tax: $20,293
Description
Welcome To 30 Glenwood Drive, A Gracious Five-bedroom, 3.5 Bath English Colonial Perfectly Situated On A Quiet, Tree-lined Street In Short Hills. Just Steps To The Train And The Award-winning Glenwood School, This Home Combines Charm, Space, And Convenience In One Of The Town's Most Desirable Locations. The Main Level Features A Formal Living Room And Dining Room, Along With An Updated Kitchen That Opens Into The Family Room With Direct Access To The Yard Perfect For Everyday Living And Entertaining. All Five Bedrooms Are Located On The Second Floor, Including A Spacious Primary Suite With It's Own Bath. The Additional Four Bedrooms Are Generously Sized, With One Offering A Sweet Loft That Adds Character And Flexibility. Additional Highlights Include High Ceilings, Rich Wood Floors, A Finished Lower Level, And An Attached Two-car Garage. With Its Blend Of Classic Design, Functional Layout, And Premier Glenwood Address, This Is A Rare Opportunity To Call One Of Short Hills' Most Desirable Streets
Rooms Sizes
Kitchen:
14x10 First
Dining Room:
14x14 First
Living Room:
17x20 First
Family Room:
16x16 First
Den:
n/a
Bedroom 1:
17x14 Second
Bedroom 2:
14x12 Second
Bedroom 3:
11x18 Second
Bedroom 4:
11x18 Second
Room Levels
Basement:
Laundry Room, Rec Room, Utility Room
Ground:
n/a
Level 1:
Bath(s) Other, Breakfast Room, Dining Room, Family Room, Kitchen, Living Room
Level 2:
4 Or More Bedrooms, Bath Main, Bath(s) Other
Level 3:
n/a
Level Other:
Loft
Room Features
Kitchen:
Eat-In Kitchen, Separate Dining Area
Dining Room:
Formal Dining Room
Master Bedroom:
Full Bath
Bath:
Stall Shower
Interior Features
Square Foot:
n/a
Year Renovated:
2008
Basement:
Yes - Full, Partial
Full Baths:
3
Half Baths:
0
Appliances:
Carbon Monoxide Detector, Dishwasher, Dryer, Range/Oven-Gas, Refrigerator, Washer
Flooring:
Carpeting, Tile, Wood
Fireplaces:
1
Fireplace:
Living Room
Interior:
CeilBeam,CODetect,SmokeDet,StallShw
Exterior Features
Garage Space:
2-Car
Garage:
Attached Garage, Garage Door Opener
Driveway:
1 Car Width, Blacktop
Roof:
Asphalt Shingle
Exterior:
Stucco, Wood
Swimming Pool:
No
Pool:
n/a
Utilities
Heating System:
1 Unit, Radiators - Steam
Heating Source:
Gas-Natural
Cooling:
2 Units, Central Air
Water Heater:
Gas
Water:
Public Water, Water Charge Extra
Sewer:
Public Sewer, Sewer Charge Extra
Services:
Fiber Optic Available, Garbage Included
Lot Features
Acres:
0.16
Lot Dimensions:
60X118
Lot Features:
n/a
School Information
Elementary:
GLENWOOD
Middle:
MILLBURN
High School:
MILLBURN
Community Information
County:
Essex
Town:
Millburn Twp.
Neighborhood:
Glenwood
Application Fee:
n/a
Association Fee:
n/a
Fee Includes:
n/a
Amenities:
n/a
Pets:
Yes
Financial Considerations
List Price:
$1,650,000
Tax Amount:
$20,293
Land Assessment:
$625,500
Build. Assessment:
$398,400
Total Assessment:
$1,023,900
Tax Rate:
1.98
Tax Year:
2024
Ownership Type:
Fee Simple
Listing Information
MLS ID:
3986184
List Date:
09-10-2025
Days On Market:
0
Listing Broker:
COMPASS NEW JERSEY, LLC
Listing Agent:
Margaret Miggins












































Request More Information
Shawn and Diane Fox
RE/MAX American Dream
3108 Route 10 West
Denville, NJ 07834
Call: (973) 277-7853
Web: MeadowsRoxbury.com

