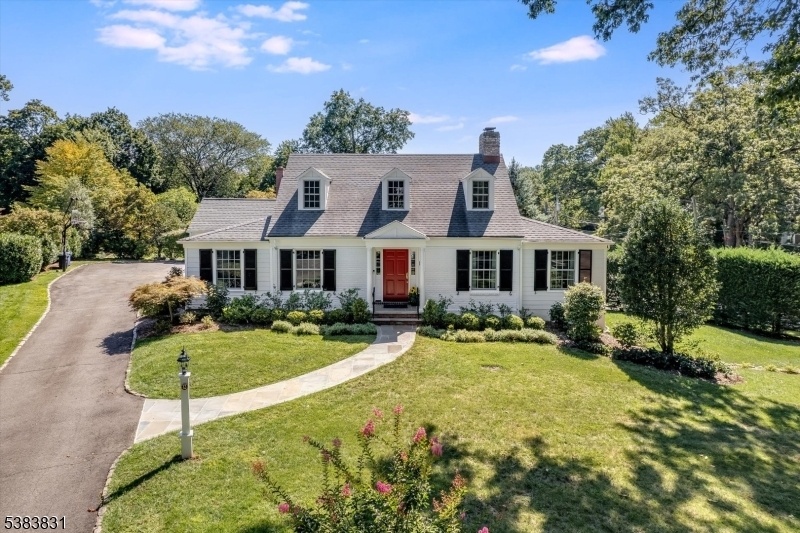32 Wells Lane
Millburn Twp, NJ 07078

















































Price: $2,495,000
GSMLS: 3986182Type: Single Family
Style: Custom Home
Beds: 5
Baths: 3 Full & 1 Half
Garage: 2-Car
Year Built: 1949
Acres: 0.38
Property Tax: $28,299
Description
Quintessential Short Hills Livingthis Stunning Five-bedroom, 3.5-bath Custom Home Delivers The Perfect Blend Of Timelesselegance And Modern Convenience. Completed In 2025, It Feels Like Brand-new Constructionand Showcases Pure Quality Throughout.the Main Level Is Designed With Open-concept Living In Mind, Featuring Sun-filledentertaining Spaces And A Chef?s Kitchen With Top-tier Finishes. Also On This Level Is Theprimary Suite With Its Own Luxurious Bath, Along With A Second Bedroom Currently Servingas A Home Office.the Second Floor Includes Two Additional Bedrooms, A Dedicated Office, And A Beautifullyupdated Full Bath.the Walkout Lower Level Offers Even More Living Space With A Rec Room, Bedroom, Full Bath,and Laundry, Providing Flexibility For Guests Or Extended Living.outside, The Grounds Are Truly Spectacular?lush, Landscaped, And Framed By A Lovely Splitrail Fence That Enhances The Home?s Charm. A Perfect Setting For Relaxation And Entertaining.on The Main Level, The Attached Two-car Garage Connects Directly To A Tailoredmudroom, Blending Convenience With Thoughtful Design.with Its Refined Finishes, Functional Layout, And Unbeatable Location Just Steps To The Trainand The Award-winning Glenwood School, This Home Represents The Very Best Of Short Hills.
Rooms Sizes
Kitchen:
13x19 First
Dining Room:
12x19 First
Living Room:
22x16 First
Family Room:
13x15 First
Den:
n/a
Bedroom 1:
22x13 First
Bedroom 2:
17x14 First
Bedroom 3:
16x12 Second
Bedroom 4:
18x13 Second
Room Levels
Basement:
Bath(s) Other, Laundry Room, Storage Room, Utility Room
Ground:
1 Bedroom, Rec Room
Level 1:
2Bedroom,BathMain,DiningRm,FamilyRm,Foyer,GarEnter,Kitchen,LivingRm,MudRoom,PowderRm
Level 2:
2 Bedrooms, Bath(s) Other, Office
Level 3:
n/a
Level Other:
n/a
Room Features
Kitchen:
Breakfast Bar, Center Island, Eat-In Kitchen, Pantry
Dining Room:
Dining L
Master Bedroom:
1st Floor, Full Bath, Walk-In Closet
Bath:
Stall Shower
Interior Features
Square Foot:
n/a
Year Renovated:
2025
Basement:
Yes - Finished, Full, Walkout
Full Baths:
3
Half Baths:
1
Appliances:
Carbon Monoxide Detector, Dishwasher, Disposal, Dryer, Range/Oven-Gas, Refrigerator, Washer, Water Softener-Own
Flooring:
Marble, Tile, Wood
Fireplaces:
1
Fireplace:
Gas Fireplace, Living Room
Interior:
CODetect,AlrmFire,SmokeDet,StallShw,WlkInCls
Exterior Features
Garage Space:
2-Car
Garage:
Attached,DoorOpnr,InEntrnc
Driveway:
1 Car Width, Blacktop
Roof:
Asphalt Shingle
Exterior:
Brick, Composition Siding
Swimming Pool:
No
Pool:
n/a
Utilities
Heating System:
2 Units, Forced Hot Air
Heating Source:
Gas-Natural
Cooling:
2 Units, Central Air
Water Heater:
Gas
Water:
Public Water, Water Charge Extra
Sewer:
Public Sewer, Sewer Charge Extra
Services:
Fiber Optic Available, Garbage Included
Lot Features
Acres:
0.38
Lot Dimensions:
n/a
Lot Features:
Corner
School Information
Elementary:
GLENWOOD
Middle:
MILLBURN
High School:
MILLBURN
Community Information
County:
Essex
Town:
Millburn Twp.
Neighborhood:
Old Short Hills
Application Fee:
n/a
Association Fee:
n/a
Fee Includes:
n/a
Amenities:
n/a
Pets:
Yes
Financial Considerations
List Price:
$2,495,000
Tax Amount:
$28,299
Land Assessment:
$950,800
Build. Assessment:
$477,000
Total Assessment:
$1,427,800
Tax Rate:
1.98
Tax Year:
2024
Ownership Type:
Fee Simple
Listing Information
MLS ID:
3986182
List Date:
09-10-2025
Days On Market:
0
Listing Broker:
COMPASS NEW JERSEY, LLC
Listing Agent:
Margaret Miggins

















































Request More Information
Shawn and Diane Fox
RE/MAX American Dream
3108 Route 10 West
Denville, NJ 07834
Call: (973) 277-7853
Web: MeadowsRoxbury.com

