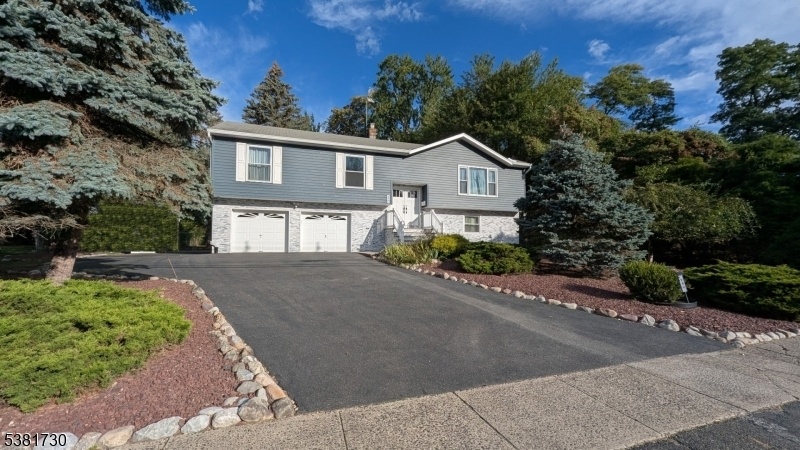280 Grove Ave
Verona Twp, NJ 07044

Price: $799,999
GSMLS: 3986060Type: Single Family
Style: Bi-Level
Beds: 4
Baths: 2 Full & 1 Half
Garage: 2-Car
Year Built: 1973
Acres: 0.49
Property Tax: $12,066
Description
Stunning, Meticulously Maintained Bi-level With Numerous Upgrades! (see Feature Sheet), On .49 Acres. 4 Bedrooms, Including A Primary En Suite. A Total Of 2 Full And 1 Half Baths, (front Of House Renovation With Vinyl And Stone Siding, A New Front Door And Front Windows, And New Front Steps And Rails In 2024). Prior Upgrades Include All Bathrooms, The Laundry Room, Stainless Steel Appliances And Granite Countertops, A Combi Tankless Heating System, Instant Hot Water, A 200-amp Electric Panel, And A Whole-house Generator. 2-car Attached Garage. Large Fenced Backyard With 2 Sheds And A Walkout From The Lower Level. Large Deck Off The Kitchen. The Backyard Is The Perfect Place For Family Fun And Entertaining, With Plenty Of Space For Children To Play And Adults To Relax & Unwind. Whether Hosting A Barbecue Or Enjoying The Natural Surroundings, This Outdoor Space Offers Something For Everyone. Enjoy The Convenience Of A Large Driveway That Accommodates Up To Five Cars. Close To Schools (verona High School And F.n. Brown Elementary School), Verona Community Pool, Verona Park, Panther Park, Eagles Field, West Essex Trail, Shopping, And Restaurants. Neighboring Cedar Grove And Montclair. Don't Miss The Chance To Make It Yours... Just In Time For The Holidays!
Rooms Sizes
Kitchen:
Second
Dining Room:
Second
Living Room:
Second
Family Room:
First
Den:
n/a
Bedroom 1:
Second
Bedroom 2:
Second
Bedroom 3:
Second
Bedroom 4:
First
Room Levels
Basement:
n/a
Ground:
n/a
Level 1:
1Bedroom,BathOthr,FamilyRm,Laundry,Utility,Walkout
Level 2:
3Bedroom,BathMain,BathOthr,DiningRm,Foyer,Kitchen,LivDinRm
Level 3:
n/a
Level Other:
n/a
Room Features
Kitchen:
Eat-In Kitchen, Pantry
Dining Room:
Living/Dining Combo
Master Bedroom:
Full Bath, Walk-In Closet
Bath:
Stall Shower
Interior Features
Square Foot:
2,268
Year Renovated:
2024
Basement:
No
Full Baths:
2
Half Baths:
1
Appliances:
Carbon Monoxide Detector, Cooktop - Gas, Dishwasher, Generator-Built-In, Instant Hot Water, Kitchen Exhaust Fan, Microwave Oven, Range/Oven-Gas, Refrigerator, Satellite Dish/Antenna, Self Cleaning Oven, Stackable Washer/Dryer, Wall Oven(s) - Electric
Flooring:
Tile, Vinyl-Linoleum, Wood
Fireplaces:
No
Fireplace:
n/a
Interior:
CODetect,Drapes,Shades,SmokeDet,TubShowr,WlkInCls,WndwTret
Exterior Features
Garage Space:
2-Car
Garage:
Attached,Finished,DoorOpnr,InEntrnc
Driveway:
2 Car Width, Blacktop
Roof:
Asphalt Shingle
Exterior:
ConcBrd,Stone,Vinyl
Swimming Pool:
No
Pool:
n/a
Utilities
Heating System:
1 Unit, Baseboard - Hotwater, Multi-Zone
Heating Source:
Electric, Gas-Natural
Cooling:
1 Unit, Central Air, Wall A/C Unit(s)
Water Heater:
Gas
Water:
Public Water
Sewer:
Public Sewer
Services:
n/a
Lot Features
Acres:
0.49
Lot Dimensions:
210 X 90
Lot Features:
n/a
School Information
Elementary:
FN BROWN
Middle:
WHITEHORNE
High School:
VERONA
Community Information
County:
Essex
Town:
Verona Twp.
Neighborhood:
n/a
Application Fee:
n/a
Association Fee:
n/a
Fee Includes:
n/a
Amenities:
n/a
Pets:
n/a
Financial Considerations
List Price:
$799,999
Tax Amount:
$12,066
Land Assessment:
$230,900
Build. Assessment:
$160,100
Total Assessment:
$391,000
Tax Rate:
3.09
Tax Year:
2024
Ownership Type:
Fee Simple
Listing Information
MLS ID:
3986060
List Date:
09-10-2025
Days On Market:
0
Listing Broker:
RE/MAX 1ST ADVANTAGE
Listing Agent:

Request More Information
Shawn and Diane Fox
RE/MAX American Dream
3108 Route 10 West
Denville, NJ 07834
Call: (973) 277-7853
Web: MeadowsRoxbury.com

