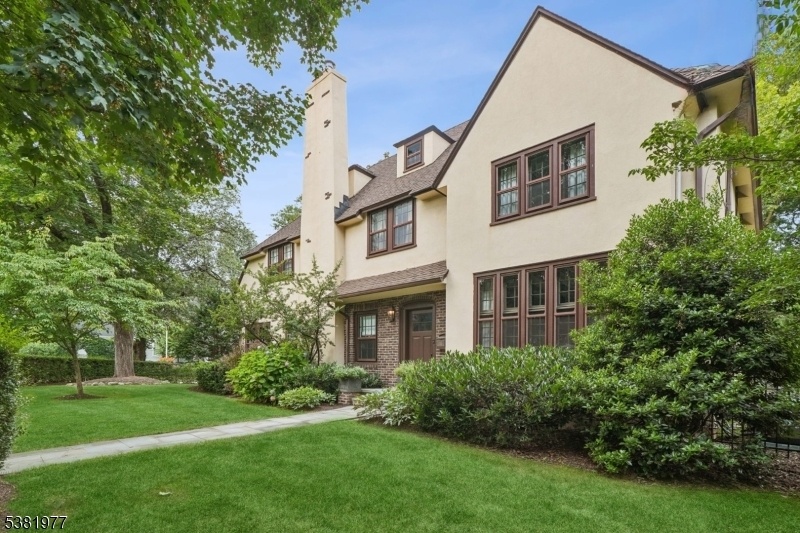115 Maple Street
Summit City, NJ 07901













































Price: $1,975,000
GSMLS: 3986036Type: Single Family
Style: Tudor
Beds: 5
Baths: 4 Full & 1 Half
Garage: 2-Car
Year Built: 1923
Acres: 0.38
Property Tax: $26,462
Description
Ideal Summit Location * Fabulous 1923 English Tudor * Set On Exceptionally Private Property In One Of Summit's Most Desirable Neighborhoods, Yet Just Three Short Blocks To Summit's Vibrant Downtown, This Home Blends Timeless Character With Modern Luxury. Inside, Beautiful Architectural Details--beamed Ceilings, Custom Woodwork & Elegant Windows--are Paired With Today's Most Sought-after Renovations. Gracious Foyer Opens To Sun-filled Lr With Wood-burning Fireplace, Conversation Nook, Plus A Family Room/home Office W/ Custom Lighting And Windows On Three Sides. The Banquet-sized Dining Room Flows Into The Show-stopping Gourmet Kitchen. Here, Custom-designed Euroline Steel Windows, Caesarstone Counters With Bar Seating, Butler's Pantry W/ Coffee Bar, Custom Cabinetry, Ss Appliances (wolf/bosch) Lead To Mudroom W/ Heated Ceramic Floors, Back Entrance,1st Floor Laundry, Powder Rm & Att 2-car Garage. Sonos-ready Sound System, Wine Cellar, Security System & Cac. Upstairs, 5 Brs & 3 Fbs Include Fab Primary Suite W/ Walk-in Closet & Spa-like Bath & Private 3rd Flr Suite. Finished Ll: Rec Rm, Office, Workout Space & Full Bath W/ Steam Shower. Outside, A Detached Backyard Annex Offers Unlimited Possibilities: Playroom, Gym, Artist's Studio Or Future Pool House. Backyard Is An Entertainer's Paradise, Featuring Paver Patio Surrounded By Perennial Gardens & Level Lawns (room For Pool). All This And Summit's Top-rated Schools (brayton), Summit Art Center & Easy Access To Nyc. Welcome Home!
Rooms Sizes
Kitchen:
16x13 First
Dining Room:
16x15 First
Living Room:
19x16 First
Family Room:
10x22 First
Den:
n/a
Bedroom 1:
20x13 Ground
Bedroom 2:
15x9 Second
Bedroom 3:
16x15 Second
Bedroom 4:
16x11 Second
Room Levels
Basement:
Bath(s) Other, Exercise Room, Office, Rec Room, Storage Room, Utility Room
Ground:
n/a
Level 1:
DiningRm,FamilyRm,Foyer,GarEnter,Kitchen,Laundry,LivingRm,MudRoom,Pantry,PowderRm,SittngRm
Level 2:
4 Or More Bedrooms, Bath Main, Bath(s) Other
Level 3:
1 Bedroom, Attic, Bath(s) Other
Level Other:
n/a
Room Features
Kitchen:
Breakfast Bar, Eat-In Kitchen
Dining Room:
Formal Dining Room
Master Bedroom:
Full Bath, Walk-In Closet
Bath:
Stall Shower
Interior Features
Square Foot:
n/a
Year Renovated:
2016
Basement:
Yes - Finished
Full Baths:
4
Half Baths:
1
Appliances:
Dishwasher, Disposal, Dryer, Kitchen Exhaust Fan, Range/Oven-Gas, Refrigerator, Washer, Wine Refrigerator
Flooring:
Tile, Wood
Fireplaces:
1
Fireplace:
Living Room, Wood Burning
Interior:
BarDry,CeilBeam,Blinds,SecurSys,Steam,StereoSy,WlkInCls,WndwTret
Exterior Features
Garage Space:
2-Car
Garage:
Attached Garage, Garage Door Opener, Oversize Garage
Driveway:
2 Car Width, Additional Parking, Blacktop, Lighting, Paver Block
Roof:
Asphalt Shingle
Exterior:
Brick, Stucco, Wood
Swimming Pool:
No
Pool:
n/a
Utilities
Heating System:
2 Units, Radiators - Steam
Heating Source:
Gas-Natural
Cooling:
2 Units, Central Air, Multi-Zone Cooling
Water Heater:
Gas
Water:
Public Water, Water Charge Extra
Sewer:
Public Sewer, Sewer Charge Extra
Services:
Fiber Optic Available, Garbage Included
Lot Features
Acres:
0.38
Lot Dimensions:
n/a
Lot Features:
Wooded Lot
School Information
Elementary:
Brayton
Middle:
Summit MS
High School:
Summit HS
Community Information
County:
Union
Town:
Summit City
Neighborhood:
SUMMIT
Application Fee:
n/a
Association Fee:
n/a
Fee Includes:
n/a
Amenities:
n/a
Pets:
n/a
Financial Considerations
List Price:
$1,975,000
Tax Amount:
$26,462
Land Assessment:
$236,400
Build. Assessment:
$371,100
Total Assessment:
$607,500
Tax Rate:
4.36
Tax Year:
2024
Ownership Type:
Fee Simple
Listing Information
MLS ID:
3986036
List Date:
09-10-2025
Days On Market:
0
Listing Broker:
KELLER WILLIAMS REALTY
Listing Agent:













































Request More Information
Shawn and Diane Fox
RE/MAX American Dream
3108 Route 10 West
Denville, NJ 07834
Call: (973) 277-7853
Web: MeadowsRoxbury.com

