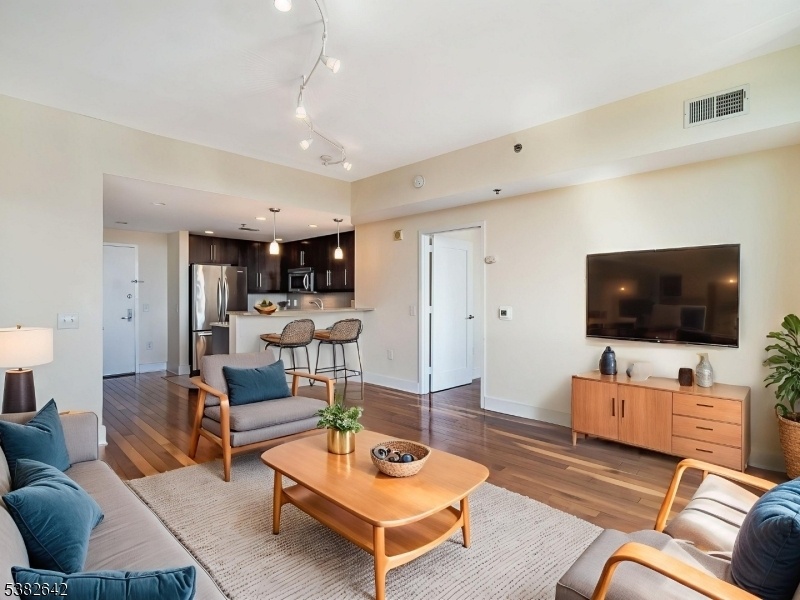800 Jackson St
Hoboken City, NJ 07030































Price: $899,000
GSMLS: 3986029Type: Condo/Townhouse/Co-op
Style: One Floor Unit
Beds: 2
Baths: 2 Full
Garage: 1-Car
Year Built: 2008
Acres: 0.00
Property Tax: $12,347
Description
Welcome To Metrostop Hoboken's Premier Luxury Condominium Community Where Style, Convenience, And Modern Amenities Come Together For An Exceptional Living Experience. This Eco-friendly, Steel And Concrete Building Is Thoughtfully Designed To Offer Both Comfort And Peace Of Mind. Residents Enjoy A Host Of Upscale Amenities, Including A Fully Equipped Fitness Center, Beautifully Designed Residents' Lounge And Community Room, A Secure Package Area, And A Virtual Doorman System Providing Both Security And Convenience. For Those Who Love The Outdoors, The Rooftop Deck Offers Stunning Panoramic Views Of The Manhattan Skyline The Perfect Spot To Unwind, Entertain, Or Simply Soak In The Energy Of The City. Built In 2008, Metrostop Has Quickly Become One Of Hoboken's Most Sought-after Addresses Thanks To Its Modern Construction, Quality Finishes, And Unbeatable Location At The 9th Street Light Rail Stop, Making Commutes To New York City Seamless. This Impressive 6th-floor, Two-bedroom, Two-bath Residence Combines Contemporary Finishes With Thoughtful Design And Open-concept Living. The Main Living Space Is Bright And Inviting, With Floor-to-ceiling Windows Featuring Sound-reducing Glass That Flood The Home With Natural Light While Offering Incredible East-facing Views Of Manhattan From Every Room. The Private Terrace Expands Your Living Space Outdoors And Provides A Tranquil Spot To Enjoy Your Morning Coffee, Evening Glass Of Wine, Or Simply Fresh Air With Skyline Views.
Rooms Sizes
Kitchen:
n/a
Dining Room:
n/a
Living Room:
n/a
Family Room:
n/a
Den:
n/a
Bedroom 1:
n/a
Bedroom 2:
n/a
Bedroom 3:
n/a
Bedroom 4:
n/a
Room Levels
Basement:
n/a
Ground:
n/a
Level 1:
n/a
Level 2:
n/a
Level 3:
n/a
Level Other:
n/a
Room Features
Kitchen:
Not Eat-In Kitchen, See Remarks
Dining Room:
n/a
Master Bedroom:
n/a
Bath:
Soaking Tub
Interior Features
Square Foot:
991
Year Renovated:
n/a
Basement:
No
Full Baths:
2
Half Baths:
0
Appliances:
Dishwasher, Dryer, Microwave Oven, Range/Oven-Gas, Refrigerator, Washer
Flooring:
Marble, See Remarks, Tile, Wood
Fireplaces:
No
Fireplace:
n/a
Interior:
SoakTub
Exterior Features
Garage Space:
1-Car
Garage:
Assigned, Attached Garage, Garage Door Opener, Garage Parking, On Site
Driveway:
1 Car Width, Assigned
Roof:
See Remarks
Exterior:
ConcBrd,SeeRem,Steel
Swimming Pool:
No
Pool:
n/a
Utilities
Heating System:
See Remarks
Heating Source:
Electric, See Remarks
Cooling:
Central Air
Water Heater:
n/a
Water:
Association
Sewer:
See Remarks
Services:
n/a
Lot Features
Acres:
0.00
Lot Dimensions:
n/a
Lot Features:
Skyline View
School Information
Elementary:
n/a
Middle:
n/a
High School:
n/a
Community Information
County:
Hudson
Town:
Hoboken City
Neighborhood:
Metro Stop
Application Fee:
n/a
Association Fee:
$576 - Monthly
Fee Includes:
See Remarks, Water Fees
Amenities:
Elevator, Exercise Room
Pets:
Yes
Financial Considerations
List Price:
$899,000
Tax Amount:
$12,347
Land Assessment:
$0
Build. Assessment:
$15,000
Total Assessment:
$15,000
Tax Rate:
1.77
Tax Year:
2024
Ownership Type:
Fee Simple
Listing Information
MLS ID:
3986029
List Date:
09-10-2025
Days On Market:
0
Listing Broker:
HERITAGE HOUSE SOTHEBY'S I.R.
Listing Agent:































Request More Information
Shawn and Diane Fox
RE/MAX American Dream
3108 Route 10 West
Denville, NJ 07834
Call: (973) 277-7853
Web: MeadowsRoxbury.com

