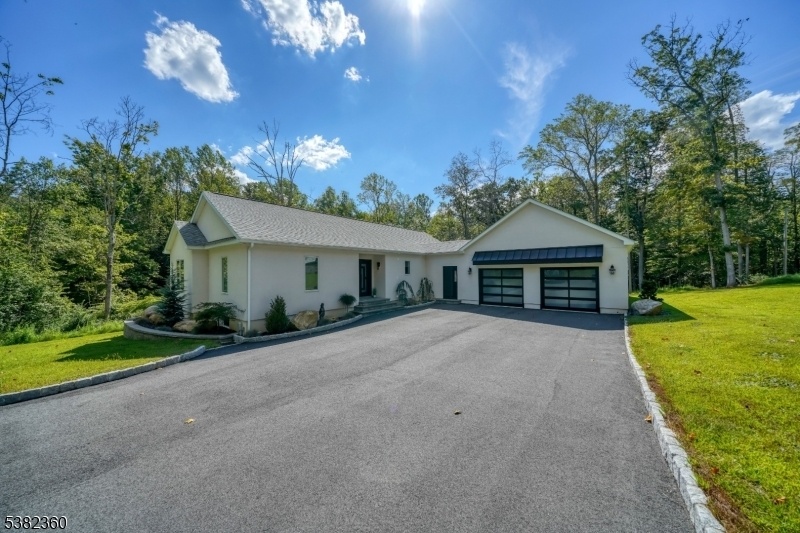43 Old Mill Rd
Mendham Twp, NJ 07945




























Price: $879,000
GSMLS: 3986028Type: Single Family
Style: Raised Ranch
Beds: 2
Baths: 2 Full
Garage: 4-Car
Year Built: 2022
Acres: 3.87
Property Tax: $11,739
Description
Whether You Are Downsizing, Or Looking For The Perfect Starter Home, This Is The Home For You!! Welcome To This Custom Raised Ranch, Built In 2022, Is Located On Over 3 Beautiful Acres, With A Stream Running Through It. From The Moment You Pull Into The Driveway, Lined With Belgian Block, You Will Notice The Pride Of Ownership This Home Boasts. A Set Of Beautiful, Iron, French Doors, Welcome You Into The Home. The Kitchen Features Custom Cabinetry, Quartz Countertops, A Large Center Island W/ Breakfast Bar, And Flows Into The Living Room. The Open Concept Floor Plan Is Perfect For Entertaining! A Wall Of Windows & Sliding Glass Door Leads You To The Large Composite Deck Overlooking The Property And Serene Stream. Back Inside, The Primary Bedroom Also Features A Sliding Glass Door To The Deck, As Well As Two Double Closets & A Full Bath W/ Double Sink Vanity, Quartz Countertops, And A Tub/shower. An Additional Bedroom Also Has A Double Closet And Lighted Ceiling Fan. The Possibilities Are Endless, As There Is Also An Office/den! A Laundry Room Leads To The Mudroom/breeze Way Which Connects To The 4 Car Tandem Garage (26 X 36) W/ Custom Garage Doors! This Home Also Has A Large Unfinished Basement W/ Outside Entrance And High Ceilings. Additional Features Includes: Whole House Generator, Central Air, Tankless Navien Furnace, And Natural Gas! Do Not Pass This One Up!
Rooms Sizes
Kitchen:
12x7 First
Dining Room:
n/a
Living Room:
19x13 First
Family Room:
n/a
Den:
n/a
Bedroom 1:
15x12 First
Bedroom 2:
12x12 First
Bedroom 3:
n/a
Bedroom 4:
n/a
Room Levels
Basement:
Storage Room, Walkout
Ground:
n/a
Level 1:
2Bedroom,BathMain,BathOthr,Kitchen,Laundry,LivingRm,MudRoom,Office,Porch
Level 2:
n/a
Level 3:
n/a
Level Other:
n/a
Room Features
Kitchen:
Breakfast Bar, Center Island
Dining Room:
n/a
Master Bedroom:
Full Bath
Bath:
Tub Shower
Interior Features
Square Foot:
n/a
Year Renovated:
n/a
Basement:
Yes - Full, Unfinished, Walkout
Full Baths:
2
Half Baths:
0
Appliances:
Carbon Monoxide Detector, Dishwasher, Generator-Built-In, Range/Oven-Gas, Satellite Dish/Antenna, Sump Pump, Water Filter, Water Softener-Own
Flooring:
Vinyl-Linoleum
Fireplaces:
No
Fireplace:
n/a
Interior:
CODetect,FireExtg,SmokeDet,StallShw,TubShowr,WndwTret
Exterior Features
Garage Space:
4-Car
Garage:
Garage Door Opener, Tandem
Driveway:
Blacktop
Roof:
Fiberglass
Exterior:
Stucco
Swimming Pool:
n/a
Pool:
n/a
Utilities
Heating System:
1 Unit, Baseboard - Hotwater
Heating Source:
Gas-Natural
Cooling:
1 Unit, Ceiling Fan, Central Air
Water Heater:
From Furnace
Water:
Well
Sewer:
Septic
Services:
Cable TV Available, Garbage Extra Charge
Lot Features
Acres:
3.87
Lot Dimensions:
n/a
Lot Features:
Open Lot, Stream On Lot, Wooded Lot
School Information
Elementary:
Mendham Township Elementary School (K-4)
Middle:
Mendham Township Middle School (5-8)
High School:
n/a
Community Information
County:
Morris
Town:
Mendham Twp.
Neighborhood:
n/a
Application Fee:
n/a
Association Fee:
n/a
Fee Includes:
n/a
Amenities:
n/a
Pets:
n/a
Financial Considerations
List Price:
$879,000
Tax Amount:
$11,739
Land Assessment:
$377,800
Build. Assessment:
$307,100
Total Assessment:
$684,900
Tax Rate:
1.94
Tax Year:
2024
Ownership Type:
Fee Simple
Listing Information
MLS ID:
3986028
List Date:
09-10-2025
Days On Market:
0
Listing Broker:
KL SOTHEBY'S INT'L. REALTY
Listing Agent:




























Request More Information
Shawn and Diane Fox
RE/MAX American Dream
3108 Route 10 West
Denville, NJ 07834
Call: (973) 277-7853
Web: MeadowsRoxbury.com




