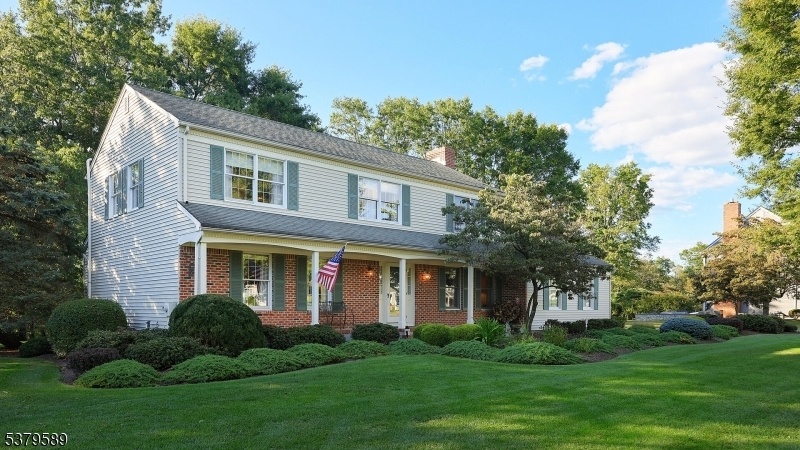34 Stacy Dr
Montgomery Twp, NJ 08502


















































Price: $869,000
GSMLS: 3985980Type: Single Family
Style: Colonial
Beds: 4
Baths: 2 Full & 1 Half
Garage: 2-Car
Year Built: 1978
Acres: 1.11
Property Tax: $15,550
Description
Class And Elegance Define This Updated And Meticulously Maintained 4-bedroom, 2.5-bath Home, Perfectly Tucked Away On A Quiet Cul-de-sac Street. From The Moment You Arrive You'll Be Impressed By The Belgian Block Curbed Driveway, The Lush, Carpet-like Lawn, And The Striking Red-brick Walkway Leading To The Welcoming Covered Porch. Inside, Hardwood And Ceramic Tile Flooring Flow Throughout, Accented By Tasteful Crown Molding. The Kitchen Is A True Highlight, Boasting Brazilian Cherry Hardwood Flooring, 42-inch Cabinetry, Venetian Gold Granite Countertops, Recessed Lighting, Grohe Faucet, And Elegant Trim Details. The Home's Inviting Layout Continues With Formal Living And Dining Rooms, A Comfortable Family Room, And Convenient First-floor Laundry. Upstairs, Discover Four Spacious Bedrooms, Including The Oversized Primary Suite Featuring A Private Bath And Two Closets, One A Spacious Walk-in. The Updated Bathrooms Add Modern Appeal, While Abundant Windows Fill The Home With Natural Light. Step Through Sliding Doors To The Expansive, Maintenance-free Azek Deck, Perfect For Entertaining, And Enjoy The Tranquil Backyard Framed By Mature Shade Trees. With Its Timeless Design, Thoughtful Updates, And Move-in Ready Condition, This Exceptional Property Offers The Perfect Blend Of Comfort And Sophistication In A Desirable Neighborhood Setting.
Rooms Sizes
Kitchen:
19x13 First
Dining Room:
11x13 First
Living Room:
21x14 First
Family Room:
14x26 First
Den:
n/a
Bedroom 1:
13x19 Second
Bedroom 2:
12x10 Second
Bedroom 3:
17x12 Second
Bedroom 4:
12x14 Second
Room Levels
Basement:
Utility Room
Ground:
n/a
Level 1:
DiningRm,FamilyRm,Foyer,Kitchen,Laundry,LivingRm,MudRoom,Pantry
Level 2:
4 Or More Bedrooms, Bath Main, Bath(s) Other
Level 3:
Attic
Level Other:
n/a
Room Features
Kitchen:
Eat-In Kitchen, Pantry
Dining Room:
Formal Dining Room
Master Bedroom:
Full Bath, Walk-In Closet
Bath:
Stall Shower
Interior Features
Square Foot:
2,446
Year Renovated:
n/a
Basement:
Yes - Unfinished
Full Baths:
2
Half Baths:
1
Appliances:
Carbon Monoxide Detector, Dishwasher, Dryer, Microwave Oven, Range/Oven-Electric, Refrigerator, Sump Pump, Washer, Water Softener-Own
Flooring:
Tile, Wood
Fireplaces:
1
Fireplace:
Family Room, Wood Burning
Interior:
Blinds,CODetect,FireExtg,SecurSys,SmokeDet,StallShw,TubShowr,WlkInCls,WndwTret
Exterior Features
Garage Space:
2-Car
Garage:
Attached Garage, Garage Door Opener
Driveway:
Blacktop, Paver Block
Roof:
Asphalt Shingle
Exterior:
Brick, Vinyl Siding
Swimming Pool:
No
Pool:
n/a
Utilities
Heating System:
1 Unit, Forced Hot Air
Heating Source:
Gas-Natural
Cooling:
1 Unit, Central Air
Water Heater:
Gas
Water:
Well
Sewer:
Septic
Services:
Cable TV Available, Garbage Extra Charge
Lot Features
Acres:
1.11
Lot Dimensions:
n/a
Lot Features:
Level Lot, Wooded Lot
School Information
Elementary:
ORCHARD
Middle:
MONTGOMERY
High School:
MONTGOMERY
Community Information
County:
Somerset
Town:
Montgomery Twp.
Neighborhood:
n/a
Application Fee:
n/a
Association Fee:
n/a
Fee Includes:
n/a
Amenities:
n/a
Pets:
n/a
Financial Considerations
List Price:
$869,000
Tax Amount:
$15,550
Land Assessment:
$211,200
Build. Assessment:
$242,700
Total Assessment:
$453,900
Tax Rate:
3.38
Tax Year:
2024
Ownership Type:
Fee Simple
Listing Information
MLS ID:
3985980
List Date:
09-10-2025
Days On Market:
0
Listing Broker:
RE/MAX INSTYLE
Listing Agent:


















































Request More Information
Shawn and Diane Fox
RE/MAX American Dream
3108 Route 10 West
Denville, NJ 07834
Call: (973) 277-7853
Web: MeadowsRoxbury.com

