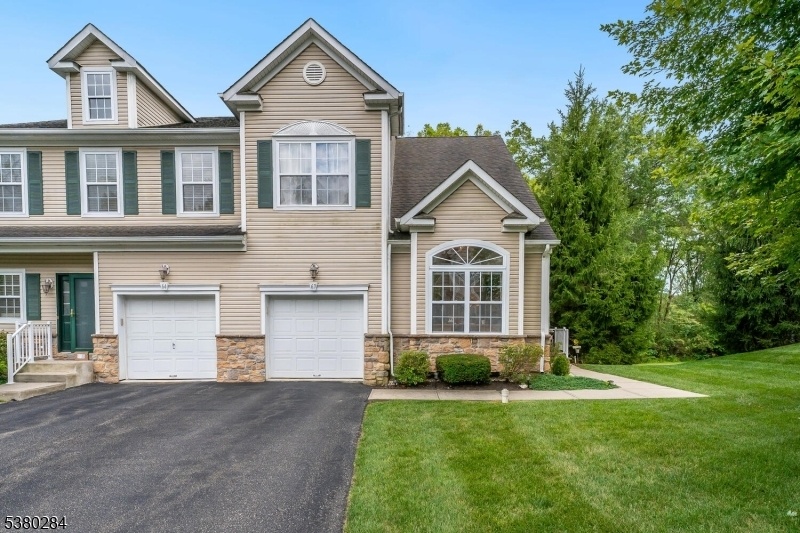63 Congressional Blvd
Washington Twp, NJ 07882







































Price: $380,000
GSMLS: 3985971Type: Condo/Townhouse/Co-op
Style: Townhouse-End Unit
Beds: 2
Baths: 2 Full & 1 Half
Garage: 1-Car
Year Built: 2004
Acres: 0.00
Property Tax: $9,015
Description
Welcome To Fairway Greens- Tucked Away In A Premier End-unit Location With Peaceful Wooded Views, This Townhome Provides The Ideal Serene Retreat.step Inside To A Bright And Inviting Open Floor Plan Accented By Gleaming Hardwood Floors. The Spacious Living Room Features A Cozy Gas Fireplace And Sliders Leading To Your Private Deck Perfect For Relaxing Or Entertaining. The Kitchen Is A Chef's Delight W/granite Counters And Tiled Backsplash, Center Island, Stainless Steel Appliances, And Generous Cabinetry, While The Adjoining Dining Area Provides Plenty Of Room For Gatherings. A Den/office With Soaring Cathedral Ceiling, Powder Room, And Direct Garage Access Complete The First Floor. Upstairs, The Primary Suite Impresses With Vaulted Ceilings, Hardwood Floors, A Luxurious Ensuite Bath With Soaking Tub & Stall Shower,plus A Private Deck With Tranquil Wooded Views. A Second Spacious Bedroom, Full Hall Bath, And Convenient Laundry Area Round Out The Upper Level. The Finished Basement Offers Exceptional Bonus Space Currently Set Up As A Family Room And Home Office Adding Versatility For Today's Lifestyle Needs. Fairway Greens Residents Enjoy Fantastic Amenities Including A Pool And Tennis Courts.monthly Hoa Fees $430 Cover Exterior Maintenance, Landscaping, Snow Removal, And Trash Removal, Plus Seasonal Contributions $157 Jan - May For Pool, Tennis, And Pump Station Upkeep. Close To Shopping, Parks, And Major Commuter Routes, This Home Offers Everything You've Been Searching For!
Rooms Sizes
Kitchen:
12x12 First
Dining Room:
12x10 First
Living Room:
18x12 First
Family Room:
Basement
Den:
13x12 First
Bedroom 1:
24x12 Second
Bedroom 2:
12x11 Second
Bedroom 3:
n/a
Bedroom 4:
n/a
Room Levels
Basement:
Family Room, Storage Room, Utility Room
Ground:
n/a
Level 1:
Den,DiningRm,GarEnter,Kitchen,LivingRm,Office,OutEntrn,Porch,PowderRm
Level 2:
2 Bedrooms, Bath Main, Bath(s) Other, Laundry Room
Level 3:
n/a
Level Other:
n/a
Room Features
Kitchen:
Breakfast Bar, Country Kitchen, Separate Dining Area
Dining Room:
Formal Dining Room
Master Bedroom:
Full Bath
Bath:
Soaking Tub, Stall Shower, Stall Shower And Tub
Interior Features
Square Foot:
n/a
Year Renovated:
n/a
Basement:
Yes - Finished, Full
Full Baths:
2
Half Baths:
1
Appliances:
Carbon Monoxide Detector, Dishwasher, Dryer, Microwave Oven, Range/Oven-Gas, Refrigerator, Washer
Flooring:
Carpeting, Stone, Tile, Wood
Fireplaces:
1
Fireplace:
Gas Fireplace, Living Room
Interior:
Blinds,CODetect,CeilCath,CeilHigh,SmokeDet,SoakTub,StallShw,StallTub,TubShowr
Exterior Features
Garage Space:
1-Car
Garage:
Attached Garage, Garage Door Opener
Driveway:
1 Car Width
Roof:
Asphalt Shingle
Exterior:
Stone, Vinyl Siding
Swimming Pool:
Yes
Pool:
Association Pool
Utilities
Heating System:
1 Unit, Forced Hot Air
Heating Source:
Gas-Natural
Cooling:
1 Unit, Ceiling Fan, Central Air
Water Heater:
Electric
Water:
Public Water, Water Charge Extra
Sewer:
Public Sewer, Sewer Charge Extra
Services:
Cable TV Available, Garbage Included
Lot Features
Acres:
0.00
Lot Dimensions:
n/a
Lot Features:
Backs to Park Land, Level Lot
School Information
Elementary:
BRASS CSTL
Middle:
WARRNHILLS
High School:
WARRNHILLS
Community Information
County:
Warren
Town:
Washington Twp.
Neighborhood:
FAIRWAY GREENS
Application Fee:
$2,580
Association Fee:
$430 - Monthly
Fee Includes:
Maintenance-Common Area, Maintenance-Exterior, Snow Removal, Trash Collection
Amenities:
Pool-Outdoor, Tennis Courts
Pets:
Number Limit, Yes
Financial Considerations
List Price:
$380,000
Tax Amount:
$9,015
Land Assessment:
$20,000
Build. Assessment:
$199,900
Total Assessment:
$219,900
Tax Rate:
4.01
Tax Year:
2024
Ownership Type:
Condominium
Listing Information
MLS ID:
3985971
List Date:
09-10-2025
Days On Market:
0
Listing Broker:
WEICHERT REALTORS
Listing Agent:







































Request More Information
Shawn and Diane Fox
RE/MAX American Dream
3108 Route 10 West
Denville, NJ 07834
Call: (973) 277-7853
Web: MeadowsRoxbury.com

