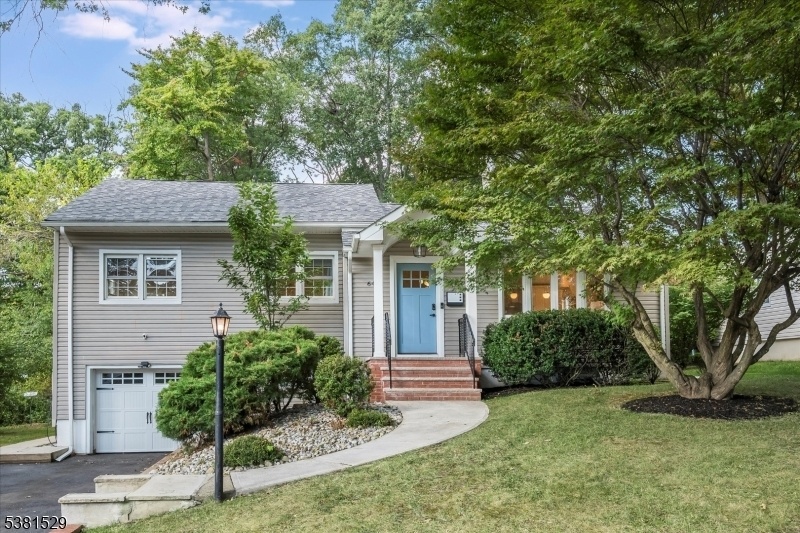64 W Cedar St
Livingston Twp, NJ 07039



































Price: $990,000
GSMLS: 3985950Type: Single Family
Style: Split Level
Beds: 4
Baths: 2 Full & 1 Half
Garage: 1-Car
Year Built: 1953
Acres: 0.29
Property Tax: $13,061
Description
Welcome To This Turn-key, Gorgeous, Bright, Contemporary 4-bedroom, 2.5-bath Home, Where Style, Comfort, And Convenience Come Together Effortlessly. Nestled On A 0.29-acre Lot In The Heart Of Livingston, This Gem Sits In A Sought-after Neighborhood Known For Its Top-rated Schools, Vibrant Community, And Easy Access To Nyc Transportation & Newark Int. Airport. The Main Level Showcases A Bright, Open Floor Plan W/ Hardwood Floors, Recessed Lighting, And A Vaulted Ceiling That Enhances The Sense Of Space And Light. The Living Room Is Anchored By An Electric Fireplace, While The Chef's Kitchen Features Ss Appliances, A Quartz Waterfall Counter & Modern Finishes. The Main-level Primary Suite, Tucked At The Back For Privacy, Offers A Walk-in Closet & A Modern Bath, While Just A Few Steps Up, Three Additional Bedrooms & A Hall Bath Form A Separate Wing Across From The Main Living Area. The Lower Level Combines Function & Flexibility W/ A Mudroom, Powder Room & Laundry, Along W/ Access To The Oversized One-car Garage Equipped W/ An Ev Charger. A Few Steps Down, The Finished Basement Features A Spacious Family Room Plus Generous Storage Space. Outdoors, The Expansive, Flat Backyard Is A True Retreat W/ A New Raised Deck, Patio & Full Fencing For Privacy. A Smart 7-zone Irrigation System, New Driveway, Upgraded Walkways & More Highlight The Care And Thoughtful Improvements Throughout. Simply Move In And Enjoy The Perfect Combination Of Modern Design, Thoughtful Upgrades & Top Location!
Rooms Sizes
Kitchen:
First
Dining Room:
First
Living Room:
First
Family Room:
Basement
Den:
n/a
Bedroom 1:
First
Bedroom 2:
Second
Bedroom 3:
Second
Bedroom 4:
Second
Room Levels
Basement:
Family Room, Utility Room
Ground:
GarEnter,Laundry,MudRoom,PowderRm,Walkout
Level 1:
1Bedroom,BathMain,Kitchen,LivDinRm
Level 2:
3 Bedrooms, Bath(s) Other
Level 3:
n/a
Level Other:
n/a
Room Features
Kitchen:
Breakfast Bar, See Remarks
Dining Room:
Living/Dining Combo
Master Bedroom:
1st Floor, Full Bath, Walk-In Closet
Bath:
Stall Shower
Interior Features
Square Foot:
n/a
Year Renovated:
2020
Basement:
Yes - Finished, Walkout
Full Baths:
2
Half Baths:
1
Appliances:
Carbon Monoxide Detector, Dishwasher, Dryer, Kitchen Exhaust Fan, Range/Oven-Gas, Refrigerator, See Remarks, Sump Pump, Washer
Flooring:
Tile, Wood
Fireplaces:
1
Fireplace:
Living Room, See Remarks
Interior:
CODetect,Shades,SmokeDet,StallShw,StallTub,WlkInCls
Exterior Features
Garage Space:
1-Car
Garage:
Attached,InEntrnc,Oversize
Driveway:
2 Car Width, Blacktop
Roof:
Asphalt Shingle
Exterior:
Vinyl Siding
Swimming Pool:
No
Pool:
n/a
Utilities
Heating System:
1 Unit, Forced Hot Air
Heating Source:
Gas-Natural
Cooling:
1 Unit, Central Air
Water Heater:
Gas
Water:
Public Water
Sewer:
Public Sewer
Services:
n/a
Lot Features
Acres:
0.29
Lot Dimensions:
70X182
Lot Features:
Level Lot
School Information
Elementary:
n/a
Middle:
n/a
High School:
LIVINGSTON
Community Information
County:
Essex
Town:
Livingston Twp.
Neighborhood:
n/a
Application Fee:
n/a
Association Fee:
n/a
Fee Includes:
n/a
Amenities:
n/a
Pets:
n/a
Financial Considerations
List Price:
$990,000
Tax Amount:
$13,061
Land Assessment:
$291,000
Build. Assessment:
$243,000
Total Assessment:
$534,000
Tax Rate:
2.45
Tax Year:
2024
Ownership Type:
Fee Simple
Listing Information
MLS ID:
3985950
List Date:
09-10-2025
Days On Market:
0
Listing Broker:
COMPASS NEW JERSEY, LLC
Listing Agent:



































Request More Information
Shawn and Diane Fox
RE/MAX American Dream
3108 Route 10 West
Denville, NJ 07834
Call: (973) 277-7853
Web: MeadowsRoxbury.com

