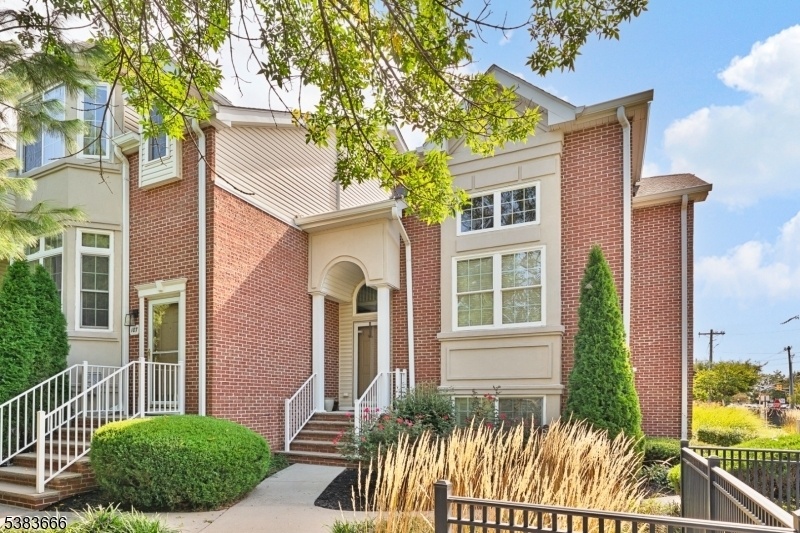105 Chestnut Ct
Garwood Boro, NJ 07027

























Price: $809,000
GSMLS: 3985821Type: Condo/Townhouse/Co-op
Style: Townhouse-Interior
Beds: 2
Baths: 3 Full & 1 Half
Garage: 2-Car
Year Built: 2006
Acres: 1.92
Property Tax: $17,314
Description
Exquisite, French-provincial Designed 2 Bedroom, 3 1/2 Bath, Tri-level End-unit Townhome In Garwood's Desirable 55+ Community, The Pointe! Enter The Unit To A Grand Living/dining Room Draped In Natural Light From The Large Picturesque Windows With Custom Draperies And Treatments, Gleaming Hardwood Floors, And Crown Molding, Which Leads To A Gourmet Kitchen With Viking Stove/oven, Granite Countertops, The Much-needed Double Sink, Oversized Island, Wine Cooler, And Soft-close Cabinetry. Prepare Meals Overlooking A Kitchen Dining Area, And A Large, Informal Living Room With A Gas Fireplace And Mantle Center Focal Point. Need To Escape To The Outdoors...have Dinner, Or Relax With A Good Book On The Balcony Off The Kitchen Nook Overlooking Beautiful Chestnut Street. The First Floor Has A Walk-in Pantry And Powder Room. The Upper Level Offers A Retreat For Any Buyer Who Likes Privacy. The Exceptionally Large Primary Bedroom Boasts Room For A Dressing/sitting Area, Recessed Lighting, Tray Ceiling, 2 Walk-in Closets, A Primary Bath With A Ceramic Tile Tub And Shower. The Second Bedroom, Also Large, Also Provides Ample Closet Space And Full Bath With Shower Over Tub. The Bonus Loft Area Is Perfect For A Gaming Area, Or A Zen Nook. The Ground Level Offers A Den/office, Informal Living Room, Utilities, Storage, Full Bath, Ceramic Tile Flooring And Carpets, And An Egress To The 2 Car Attached Garage. Elevator, Central Ac/forced Hot Air Heat, Security And Sprinklers Systems Installed.
Rooms Sizes
Kitchen:
First
Dining Room:
First
Living Room:
First
Family Room:
First
Den:
Ground
Bedroom 1:
Second
Bedroom 2:
Second
Bedroom 3:
n/a
Bedroom 4:
n/a
Room Levels
Basement:
n/a
Ground:
BathOthr,Den,FamilyRm,GarEnter,Office,OutEntrn,Storage,Utility
Level 1:
Dining Room, Foyer, Great Room, Kitchen, Living Room, Pantry, Porch, Powder Room
Level 2:
2Bedroom,BathMain,BathOthr,Laundry,SittngRm
Level 3:
n/a
Level Other:
n/a
Room Features
Kitchen:
Center Island
Dining Room:
Living/Dining Combo
Master Bedroom:
Walk-In Closet
Bath:
Stall Shower And Tub
Interior Features
Square Foot:
2,352
Year Renovated:
n/a
Basement:
No
Full Baths:
3
Half Baths:
1
Appliances:
Dishwasher, Dryer, Microwave Oven, Range/Oven-Gas, Refrigerator, Washer, Wine Refrigerator
Flooring:
Carpeting, Wood
Fireplaces:
1
Fireplace:
Family Room, Gas Fireplace
Interior:
Blinds,CODetect,Drapes,Elevator,FireExtg,SecurSys,Shades,SmokeDet,StallShw,StallTub,WlkInCls,WndwTret
Exterior Features
Garage Space:
2-Car
Garage:
Attached Garage, Garage Door Opener
Driveway:
See Remarks
Roof:
See Remarks
Exterior:
Brick, Vinyl Siding
Swimming Pool:
n/a
Pool:
n/a
Utilities
Heating System:
1 Unit
Heating Source:
Electric, Gas-Natural
Cooling:
1 Unit, Central Air
Water Heater:
Gas
Water:
Public Water
Sewer:
Public Sewer
Services:
n/a
Lot Features
Acres:
1.92
Lot Dimensions:
n/a
Lot Features:
Corner
School Information
Elementary:
n/a
Middle:
n/a
High School:
n/a
Community Information
County:
Union
Town:
Garwood Boro
Neighborhood:
The Pointe
Application Fee:
$900
Association Fee:
$475 - Monthly
Fee Includes:
Maintenance-Common Area, Maintenance-Exterior, Snow Removal
Amenities:
Club House, Elevator
Pets:
Number Limit, Size Limit, Yes
Financial Considerations
List Price:
$809,000
Tax Amount:
$17,314
Land Assessment:
$275,000
Build. Assessment:
$330,800
Total Assessment:
$605,800
Tax Rate:
2.79
Tax Year:
2025
Ownership Type:
Fee Simple
Listing Information
MLS ID:
3985821
List Date:
09-09-2025
Days On Market:
0
Listing Broker:
COCCIA REALTY BHGRE
Listing Agent:

























Request More Information
Shawn and Diane Fox
RE/MAX American Dream
3108 Route 10 West
Denville, NJ 07834
Call: (973) 277-7853
Web: MeadowsRoxbury.com

