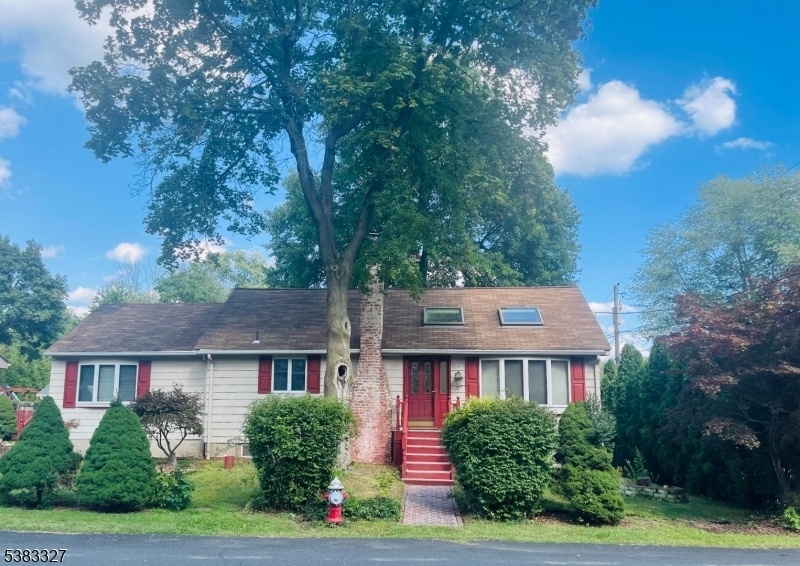33 Gates Ave
Warren Twp, NJ 07059

Price: $550,000
GSMLS: 3985758Type: Single Family
Style: Ranch
Beds: 2
Baths: 2 Full
Garage: 2-Car
Year Built: 1965
Acres: 0.16
Property Tax: $7,826
Description
Welcome To This Beautifully Maintained 2-bedroom, 2-bath Home Situated On A Picturesque Corner Lot In A Quiet Neighborhood In Desirable Warren Township. Perfectly Blending Charm And Comfort, This Home Offers Versatile Living Spaces And Hardwood Flooring Throughout. Upon Entry, The Sun-filled Living Room Creates A Warm And Welcoming Atmosphere Adorned With High Vaulted Ceilings And An Abundance Of Natural Light From The Skylights And Oversized Windows. The Living Room Flows Seemlessly Into A Functional Kitchen With Cherry Cabinetry. On The Other Entrance Of Kitchen, Enter The Cozy Family Room With A Gas Fireplace. The Home's Layout Provides Flexibility And Is Ideal For Relaxing And Entertaining. Appointed At The Rear Of The Home, The Two Spacious Bedrooms Are Generously Sized With Ample Closet Space. On The Lower Level, The Finished Basement Offers Additional Living Space With Plenty Of Storage.the Serene Lot With Its Expansive Yard Offers Privacy And An Unbeatable Setting To Enjoy The Beauty Of Nature. This Home Presents A Perfect Opportunity To Settle Into A Community With A Top-rated School District And Convenience Of Close Proximity To Major Highways, Shopping, Restaurants And All The Amenities You Need.
Rooms Sizes
Kitchen:
15x10 First
Dining Room:
n/a
Living Room:
20x11 First
Family Room:
19x16 First
Den:
n/a
Bedroom 1:
15x10 First
Bedroom 2:
15x11 First
Bedroom 3:
n/a
Bedroom 4:
n/a
Room Levels
Basement:
Bath(s) Other, Laundry Room, Rec Room, Storage Room, Utility Room
Ground:
n/a
Level 1:
2 Bedrooms, Bath Main, Kitchen, Living Room
Level 2:
n/a
Level 3:
n/a
Level Other:
n/a
Room Features
Kitchen:
Eat-In Kitchen
Dining Room:
n/a
Master Bedroom:
n/a
Bath:
Stall Shower
Interior Features
Square Foot:
1,328
Year Renovated:
2004
Basement:
Yes - Finished
Full Baths:
2
Half Baths:
0
Appliances:
Carbon Monoxide Detector, Dishwasher, Disposal, Kitchen Exhaust Fan, Microwave Oven, Range/Oven-Electric, Refrigerator, Self Cleaning Oven, Sump Pump
Flooring:
Carpeting, Wood
Fireplaces:
1
Fireplace:
Family Room, Gas Fireplace
Interior:
Blinds, Carbon Monoxide Detector, Cathedral Ceiling, Skylight, Smoke Detector
Exterior Features
Garage Space:
2-Car
Garage:
Detached Garage, Garage Door Opener, Loft Storage
Driveway:
2 Car Width, Blacktop
Roof:
Asphalt Shingle
Exterior:
Composition Shingle
Swimming Pool:
No
Pool:
n/a
Utilities
Heating System:
1 Unit, Baseboard - Hotwater
Heating Source:
Gas-Natural
Cooling:
Wall A/C Unit(s)
Water Heater:
Gas
Water:
Public Water
Sewer:
Public Sewer
Services:
Cable TV Available, Garbage Extra Charge
Lot Features
Acres:
0.16
Lot Dimensions:
n/a
Lot Features:
Corner, Level Lot
School Information
Elementary:
CENTRAL
Middle:
MIDDLE
High School:
WHRHS
Community Information
County:
Somerset
Town:
Warren Twp.
Neighborhood:
n/a
Application Fee:
n/a
Association Fee:
n/a
Fee Includes:
n/a
Amenities:
n/a
Pets:
n/a
Financial Considerations
List Price:
$550,000
Tax Amount:
$7,826
Land Assessment:
$253,200
Build. Assessment:
$209,900
Total Assessment:
$463,100
Tax Rate:
1.84
Tax Year:
2024
Ownership Type:
Fee Simple
Listing Information
MLS ID:
3985758
List Date:
09-09-2025
Days On Market:
0
Listing Broker:
RE/MAX PREMIER
Listing Agent:

Request More Information
Shawn and Diane Fox
RE/MAX American Dream
3108 Route 10 West
Denville, NJ 07834
Call: (973) 277-7853
Web: MeadowsRoxbury.com

