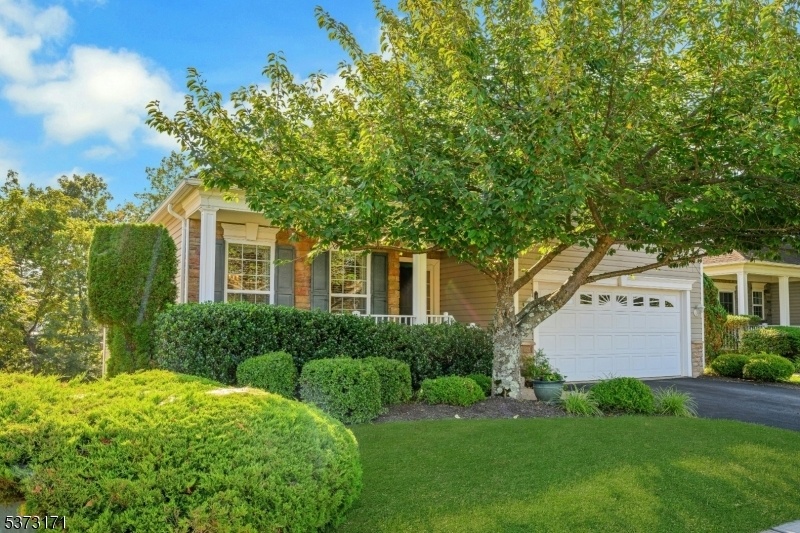476 Crossfields Ln
Franklin Twp, NJ 08873








































Price: $729,900
GSMLS: 3985685Type: Single Family
Style: Ranch
Beds: 2
Baths: 2 Full
Garage: 2-Car
Year Built: 2004
Acres: 0.14
Property Tax: $11,666
Description
Live The Life You Have Been Dreaming About Welcome To The Highly Sought After Somerset Run, Offering Elegant Living, Outstanding Amenities And A Strong Sense Of Community. Call This Brighton Model Your Forever Home. Nestle On A Premium Lot With Front Porch Views Of The Pond And Water Fountains And Deck And Patio Views Of Woodland Trees Make This A Prime Location. Gleaming Wood Flooring Greets You And Flows To The Back Of The Home. The Spacious Living And Dining Rooms Provide Space Of Entertaining And Those Special Holiday Meals. The Back Of The Home Provides An Open Concept Living Space With Gourmet Kitchen, Breakfast Eating Area And Family Room With Fireplace And Vaulted Ceiling. Step Out Onto The Newer Deck And Enjoy A Fall Barbecue Or Just Enjoy The Views. The Spacious Primary Suite Is The Place To Unwind At The End Of The Day. It Features A Tray Ceiling, Large Walk-in Closet, Second Closet And Large Picture Windows Over Looking The Tree Tops. The Spa Like Bath Features Two Separate Vanities, Whirlpool Tub, Stall Shower And Water Closet. The Guest Bedroom, Hall Bath And Laundry Room Comprise The Rest Of The First Floor. Now For The Bonus... This Is One Of Only A Few Homes In The Development With A Basement! Two Extra Courses Of Block Were Added For Extra Height Too, Making This Walkout Basement Something Very Special. Many Other Upgrades Were Added Also. Newer Systems Too: Hvac 2023, Hwh 2018, Deck 2017, Refrigerator 2022. Make Your Dreams Come True Today.
Rooms Sizes
Kitchen:
First
Dining Room:
First
Living Room:
First
Family Room:
First
Den:
n/a
Bedroom 1:
First
Bedroom 2:
First
Bedroom 3:
n/a
Bedroom 4:
n/a
Room Levels
Basement:
Rec Room, Utility Room, Walkout, Workshop
Ground:
n/a
Level 1:
2 Bedrooms, Bath Main, Bath(s) Other, Dining Room, Family Room, Foyer, Kitchen, Living Room, Pantry, Porch
Level 2:
n/a
Level 3:
n/a
Level Other:
n/a
Room Features
Kitchen:
Eat-In Kitchen
Dining Room:
Formal Dining Room
Master Bedroom:
1st Floor, Full Bath, Walk-In Closet
Bath:
Jetted Tub, Stall Shower And Tub
Interior Features
Square Foot:
n/a
Year Renovated:
n/a
Basement:
Yes - Full, Unfinished, Walkout
Full Baths:
2
Half Baths:
0
Appliances:
Carbon Monoxide Detector, Dishwasher, Dryer, Microwave Oven, Range/Oven-Electric, Refrigerator, Self Cleaning Oven, Sump Pump, Washer
Flooring:
Carpeting, Tile, Wood
Fireplaces:
1
Fireplace:
Family Room, Gas Fireplace
Interior:
Blinds,CODetect,FireExtg,JacuzTyp,SmokeDet,StallTub,WlkInCls,WndwTret
Exterior Features
Garage Space:
2-Car
Garage:
Attached Garage, Garage Door Opener
Driveway:
2 Car Width, Blacktop
Roof:
Asphalt Shingle
Exterior:
Stone, Vinyl Siding
Swimming Pool:
Yes
Pool:
Association Pool, Heated, Indoor Pool, Outdoor Pool
Utilities
Heating System:
1 Unit, Forced Hot Air
Heating Source:
Gas-Natural
Cooling:
1 Unit, Central Air
Water Heater:
Gas
Water:
Public Water
Sewer:
Public Sewer
Services:
Cable TV, Fiber Optic Available, Garbage Included
Lot Features
Acres:
0.14
Lot Dimensions:
n/a
Lot Features:
Lake/Water View
School Information
Elementary:
n/a
Middle:
n/a
High School:
n/a
Community Information
County:
Somerset
Town:
Franklin Twp.
Neighborhood:
Somerset Run
Application Fee:
n/a
Association Fee:
$405 - Monthly
Fee Includes:
Maintenance-Common Area, Snow Removal, Trash Collection
Amenities:
BillrdRm,ClubHous,Exercise,MulSport,PoolIndr,PoolOtdr,Sauna,Tennis
Pets:
Cats OK, Dogs OK, Number Limit, Size Limit, Yes
Financial Considerations
List Price:
$729,900
Tax Amount:
$11,666
Land Assessment:
$372,200
Build. Assessment:
$361,800
Total Assessment:
$734,000
Tax Rate:
1.75
Tax Year:
2024
Ownership Type:
Fee Simple
Listing Information
MLS ID:
3985685
List Date:
09-09-2025
Days On Market:
0
Listing Broker:
COLDWELL BANKER REALTY
Listing Agent:








































Request More Information
Shawn and Diane Fox
RE/MAX American Dream
3108 Route 10 West
Denville, NJ 07834
Call: (973) 277-7853
Web: MeadowsRoxbury.com

