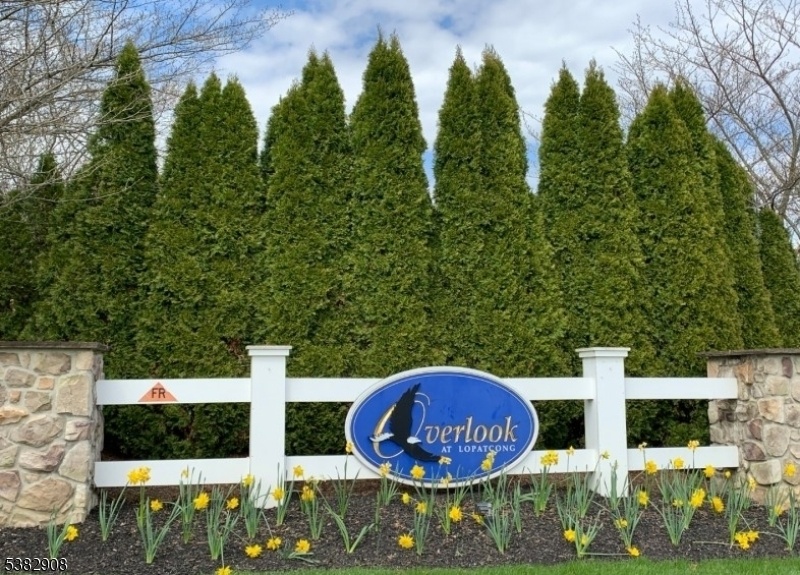1286 Fairview Cir
Lopatcong Twp, NJ 08886

Price: $349,900
GSMLS: 3985637Type: Condo/Townhouse/Co-op
Style: Multi Floor Unit
Beds: 2
Baths: 2 Full
Garage: 1-Car
Year Built: 2000
Acres: 0.00
Property Tax: $5,956
Description
Coming Soon! Desirable, Move-in Ready Multi-floor Unit, With 2-bedrooms, 2-full Baths With Vaulted Ceilings And Attached 1 Car Garage. Spacious Eat-in Kitchen With Direct Access To The Deck, Perfect For Warm Weather Views Of Hot Air Balloons And Fireworks! The Open-concept Living And Dining Room Features A Cozy Gas Fireplace, Creating A Welcoming Space To Relax Or Entertain. Two Nice Sized Bedrooms And Bathrooms Complete Main Level, While The Finished Basement Expands Your Living Options With Brand-new Luxury Plank Flooring Throughout! Use The Lower Level As A Family Room, Home Office Or Possibly A Third Bedroom. An Additional Room Includes A Stainless-steel Refrigerator, Built-in Microwave And Plenty Of Cabinets For Storage, With Walk-out Access To Private Patio And A Beautiful Wide-open Green Space To Enjoy! Recent Updates Include: 2025-lvp Flooring In Basement, Freshly Painted Main Living Area, Garage Door & Operator, Pull Down Attic Stairs In Garage; 2024-deck Sanded & Stained, Roof & Gutters; 2o23-wifi Thermostat, Ac Condenser And So Much More. All Room Dimensions Are Approximate. Hoa Includes Trash, Recycling, Snow Removal, Lawn Maintenance, Exterior Of Buildings And Amenities. Don't Miss Out On This Well-maintained Move-in Ready Home With Beautiful Views And Conveniently Located Minutes From Rt. 78 & Rt. 22, Shopping, Restaurants And Everyday Conveniences!
Rooms Sizes
Kitchen:
13x12 Second
Dining Room:
n/a
Living Room:
25x14 Second
Family Room:
18x15 Basement
Den:
n/a
Bedroom 1:
17x12 Second
Bedroom 2:
10x10 Second
Bedroom 3:
n/a
Bedroom 4:
n/a
Room Levels
Basement:
Family Room, Inside Entrance, Outside Entrance, Storage Room, Walkout
Ground:
GarEnter,InsdEntr
Level 1:
n/a
Level 2:
2Bedroom,BathMain,BathOthr,Kitchen,Laundry,LivDinRm,Utility
Level 3:
n/a
Level Other:
n/a
Room Features
Kitchen:
Eat-In Kitchen
Dining Room:
Living/Dining Combo
Master Bedroom:
Full Bath, Walk-In Closet
Bath:
Stall Shower
Interior Features
Square Foot:
n/a
Year Renovated:
n/a
Basement:
Yes - Finished, Walkout
Full Baths:
2
Half Baths:
0
Appliances:
Carbon Monoxide Detector, Dishwasher, Freezer-Freestanding, Microwave Oven, Range/Oven-Gas, Refrigerator, See Remarks, Stackable Washer/Dryer, Sump Pump
Flooring:
Carpeting, See Remarks, Vinyl-Linoleum
Fireplaces:
1
Fireplace:
Gas Fireplace, Living Room
Interior:
Blinds,CODetect,FireExtg,CeilHigh,SecurSys,SmokeDet,StallShw,TubShowr,WndwTret
Exterior Features
Garage Space:
1-Car
Garage:
Attached,DoorOpnr,InEntrnc,PullDown
Driveway:
1 Car Width, Additional Parking, Blacktop
Roof:
Asphalt Shingle
Exterior:
Vinyl Siding
Swimming Pool:
Yes
Pool:
Association Pool
Utilities
Heating System:
1 Unit, Forced Hot Air
Heating Source:
Gas-Natural
Cooling:
1 Unit, Central Air
Water Heater:
Gas
Water:
Public Water
Sewer:
Public Sewer
Services:
Cable TV Available, Garbage Included
Lot Features
Acres:
0.00
Lot Dimensions:
n/a
Lot Features:
Level Lot
School Information
Elementary:
n/a
Middle:
n/a
High School:
n/a
Community Information
County:
Warren
Town:
Lopatcong Twp.
Neighborhood:
Overlook at Lopatcon
Application Fee:
n/a
Association Fee:
$388 - Monthly
Fee Includes:
Maintenance-Common Area, Maintenance-Exterior, Snow Removal, Trash Collection
Amenities:
Pool-Outdoor
Pets:
Number Limit, Yes
Financial Considerations
List Price:
$349,900
Tax Amount:
$5,956
Land Assessment:
$60,000
Build. Assessment:
$139,400
Total Assessment:
$199,400
Tax Rate:
2.99
Tax Year:
2024
Ownership Type:
Condominium
Listing Information
MLS ID:
3985637
List Date:
09-08-2025
Days On Market:
0
Listing Broker:
KELLER WILLIAMS REAL ESTATE
Listing Agent:

Request More Information
Shawn and Diane Fox
RE/MAX American Dream
3108 Route 10 West
Denville, NJ 07834
Call: (973) 277-7853
Web: MeadowsRoxbury.com

