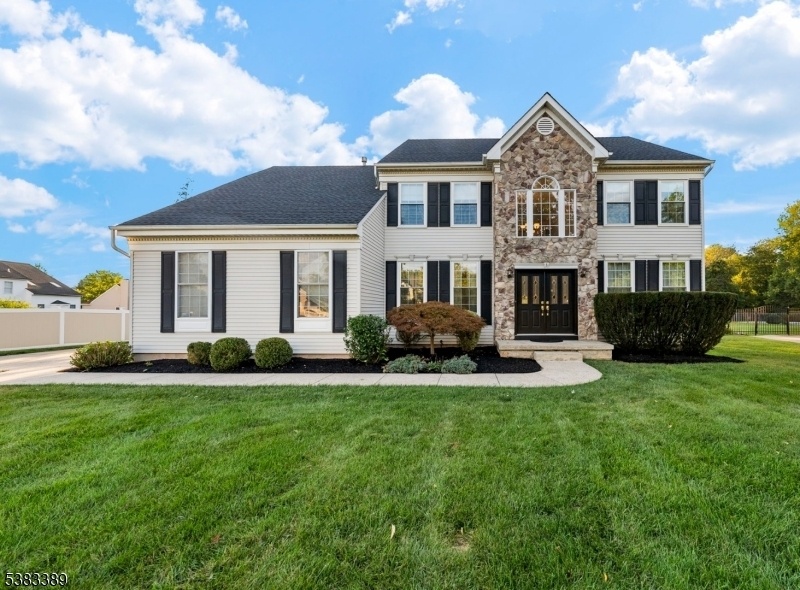3 Lori Ct
Franklin Twp, NJ 08873


















































Price: $959,000
GSMLS: 3985546Type: Single Family
Style: Colonial
Beds: 4
Baths: 2 Full & 1 Half
Garage: 2-Car
Year Built: 1999
Acres: 0.60
Property Tax: $13,784
Description
Welcome To This Bright And Beautiful 4-bedroom, 2.5-bathroom Colonial Situated On A Cul-de-sac In The Desirable Hampton Chase Neighborhood. This Stunning Tavistock Model Showcases A Grand Two-story Design With A Newer Roof, Updated Baths, Newer Windows And Much More For Added Comfort And Peace Of Mind. Gleaming Hardwood Floors Lead You Through The Spacious First Floor, Which Includes A Versatile Office Space Perfect For Work-from-home Days Or Quiet Study Alongside Bright Living And Dining Areas That Soak In Natural Light. The Expansive Family Room Is A Showstopper, With Vaulted Ceilings And Stunning Floor-to-ceiling Stone Fireplace Mantle, Creating A Warm And Inviting Setting For Gatherings. The Gourmet Kitchen Offers Granite Countertops, Stainless Steel Appliances, And A Sun-filled Breakfast Area With Slider Access To The Backyard. A Half Bath And A Convenient Laundry/mudroom Complete The Main Level.upstairs, Retreat To The Primary Suite With Vaulted Ceilings, A Spa-like Updated Bath With Dual Sinks, Large Shower Stall And Walk-in Closet. Three Additional Bedrooms And An Updated Full Bath Provide Plenty Of Space For Everyone. The Finished Basement Is Ideal For Entertaining, With Ample Storage Throughout. Step Outside To Your Private Backyard Oasis With A Trex Deck, Large Patio, And A Spacious Level Fenced Yard. Move-in Ready And In A Prime Location Close To Major Highways, Trains, Shopping, And Dining This Home Truly Has It All. A Must-see!
Rooms Sizes
Kitchen:
12x25 First
Dining Room:
15x12 First
Living Room:
16x12 First
Family Room:
19x17 First
Den:
12x10 First
Bedroom 1:
20x13 Second
Bedroom 2:
12x12 Second
Bedroom 3:
12x11 Second
Bedroom 4:
12x10 Second
Room Levels
Basement:
Rec Room, Storage Room, Utility Room
Ground:
n/a
Level 1:
Breakfst,DiningRm,FamilyRm,Foyer,GarEnter,Kitchen,Laundry,LivingRm,PowderRm
Level 2:
4 Or More Bedrooms, Bath Main, Bath(s) Other
Level 3:
n/a
Level Other:
n/a
Room Features
Kitchen:
Center Island, Eat-In Kitchen, Separate Dining Area
Dining Room:
Formal Dining Room
Master Bedroom:
Full Bath, Walk-In Closet
Bath:
n/a
Interior Features
Square Foot:
n/a
Year Renovated:
n/a
Basement:
Yes - Finished, Full
Full Baths:
2
Half Baths:
1
Appliances:
Carbon Monoxide Detector, Dishwasher, Disposal, Dryer, Microwave Oven, Range/Oven-Gas, Refrigerator, Washer
Flooring:
Carpeting, Tile, Wood
Fireplaces:
1
Fireplace:
Family Room, Wood Burning
Interior:
Carbon Monoxide Detector, High Ceilings, Smoke Detector, Walk-In Closet
Exterior Features
Garage Space:
2-Car
Garage:
Attached,DoorOpnr,InEntrnc
Driveway:
Concrete
Roof:
Asphalt Shingle
Exterior:
Stone, Vinyl Siding
Swimming Pool:
n/a
Pool:
n/a
Utilities
Heating System:
1 Unit, Forced Hot Air
Heating Source:
Electric, Gas-Natural
Cooling:
1 Unit, Ceiling Fan, Central Air
Water Heater:
n/a
Water:
Public Water
Sewer:
Public Sewer
Services:
Cable TV Available, Garbage Extra Charge
Lot Features
Acres:
0.60
Lot Dimensions:
n/a
Lot Features:
Cul-De-Sac, Level Lot
School Information
Elementary:
n/a
Middle:
n/a
High School:
n/a
Community Information
County:
Somerset
Town:
Franklin Twp.
Neighborhood:
Hampton Chase
Application Fee:
n/a
Association Fee:
n/a
Fee Includes:
n/a
Amenities:
n/a
Pets:
n/a
Financial Considerations
List Price:
$959,000
Tax Amount:
$13,784
Land Assessment:
$313,200
Build. Assessment:
$533,400
Total Assessment:
$846,600
Tax Rate:
1.75
Tax Year:
2024
Ownership Type:
Fee Simple
Listing Information
MLS ID:
3985546
List Date:
09-08-2025
Days On Market:
0
Listing Broker:
KELLER WILLIAMS CORNERSTONE
Listing Agent:


















































Request More Information
Shawn and Diane Fox
RE/MAX American Dream
3108 Route 10 West
Denville, NJ 07834
Call: (973) 277-7853
Web: MeadowsRoxbury.com

