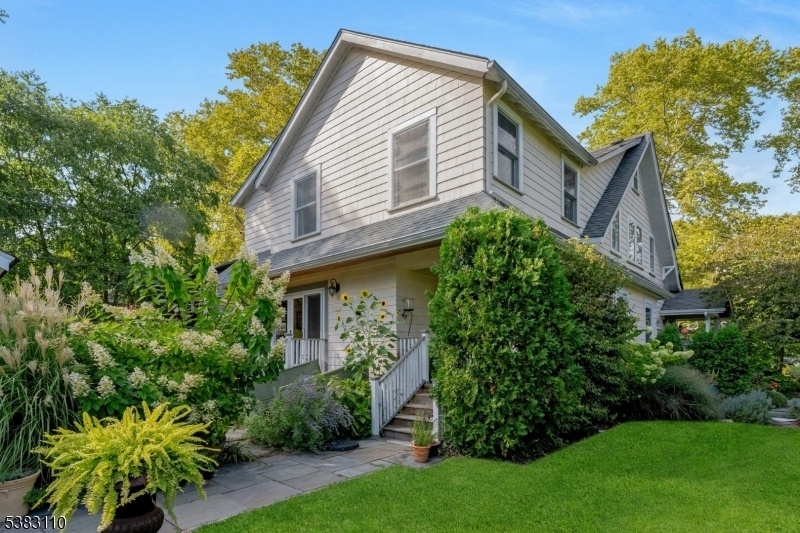1 Laurel Pl
Glen Ridge Boro Twp, NJ 07028






































Price: $925,000
GSMLS: 3985542Type: Single Family
Style: Colonial
Beds: 4
Baths: 3 Full & 1 Half
Garage: 1-Car
Year Built: 1920
Acres: 0.13
Property Tax: $19,701
Description
This Timeless 1920 Colonial Blends Classic Charm With Modern Comforts. A Light-filled, Heated Front Sunroom Welcomes You Into Bright Interiors With Gleaming Hardwood (some Radiant) Floors Throughout. The Gourmet Kitchen Is Designed For Gathering, Featuring A Large Center Island, Double Wall Ovens, Six-burner Range, Farmhouse Sink, Granite Countertops, Warming Drawer, Pantry, And Multiple Workstations. A Bar Room With Wet Bar And Wine Fridge Makes Entertaining Effortless. The Dining Room With Wood-burning Fireplace (or Living Room Swap) And A Stylish Powder Room Complement The First Floor, While A Mudroom With Walk-in Closet Keeps Everything Organized. Set On A Beautiful Corner Lot, The Home Offers Landscaped Gardens, Two Driveways, A One-car Garage, Inviting Porches, And A Private Patio Oasis Perfect For Outdoor Dining, Morning Coffee, Or Evening Gatherings. Upstairs, The Primary Suite Features A Walk-in Closet, En-suite Bath, And Laundry. Three Additional Bedrooms And A Full Bath Provide Ample Space. The Finished Basement With Full Bath Offers Flexible Living, And The Walk-up Attic Adds Storage. Modern Comforts Include Central Air And Radiant Heat. All This, Just Moments From The Nyc Train, Top-rated Schools, And Everything Glen Ridge Has To Offer.
Rooms Sizes
Kitchen:
First
Dining Room:
14x20 First
Living Room:
15x19 First
Family Room:
16x18 Basement
Den:
n/a
Bedroom 1:
15x18 Second
Bedroom 2:
10x11 Second
Bedroom 3:
10x11 Second
Bedroom 4:
10x20 Second
Room Levels
Basement:
BathOthr,Leisure,RecRoom
Ground:
n/a
Level 1:
Breakfast Room, Dining Room, Entrance Vestibule, Kitchen, Living Room, Pantry, Powder Room, Sunroom
Level 2:
4 Or More Bedrooms, Bath Main, Bath(s) Other, Laundry Room
Level 3:
Attic, Storage Room
Level Other:
MudRoom
Room Features
Kitchen:
Center Island, Eat-In Kitchen, Pantry
Dining Room:
Formal Dining Room
Master Bedroom:
Walk-In Closet
Bath:
Stall Shower
Interior Features
Square Foot:
2,400
Year Renovated:
n/a
Basement:
Yes - Bilco-Style Door, Finished
Full Baths:
3
Half Baths:
1
Appliances:
Carbon Monoxide Detector, Cooktop - Electric, Dishwasher, Dryer, Microwave Oven, See Remarks, Wall Oven(s) - Gas, Washer, Wine Refrigerator
Flooring:
Tile, Wood
Fireplaces:
1
Fireplace:
Dining Room, Wood Burning
Interior:
BarWet,Blinds,FireExtg,JacuzTyp,Skylight,SmokeDet,TubShowr,WlkInCls
Exterior Features
Garage Space:
1-Car
Garage:
Detached Garage
Driveway:
1 Car Width, Additional Parking
Roof:
Asphalt Shingle
Exterior:
Wood
Swimming Pool:
No
Pool:
n/a
Utilities
Heating System:
1 Unit, Baseboard - Hotwater, Multi-Zone, Radiant - Hot Water
Heating Source:
Gas-Natural
Cooling:
1 Unit, Central Air
Water Heater:
Gas
Water:
Public Water
Sewer:
Public Sewer
Services:
Cable TV Available, Garbage Included
Lot Features
Acres:
0.13
Lot Dimensions:
50X111
Lot Features:
Level Lot
School Information
Elementary:
FOREST
Middle:
GLEN RIDGE
High School:
GLEN RIDGE
Community Information
County:
Essex
Town:
Glen Ridge Boro Twp.
Neighborhood:
n/a
Application Fee:
n/a
Association Fee:
n/a
Fee Includes:
n/a
Amenities:
n/a
Pets:
Yes
Financial Considerations
List Price:
$925,000
Tax Amount:
$19,701
Land Assessment:
$305,800
Build. Assessment:
$270,600
Total Assessment:
$576,400
Tax Rate:
3.42
Tax Year:
2024
Ownership Type:
Fee Simple
Listing Information
MLS ID:
3985542
List Date:
09-08-2025
Days On Market:
0
Listing Broker:
BROWN HARRIS STEVENS NEW JERSEY
Listing Agent:






































Request More Information
Shawn and Diane Fox
RE/MAX American Dream
3108 Route 10 West
Denville, NJ 07834
Call: (973) 277-7853
Web: MeadowsRoxbury.com

