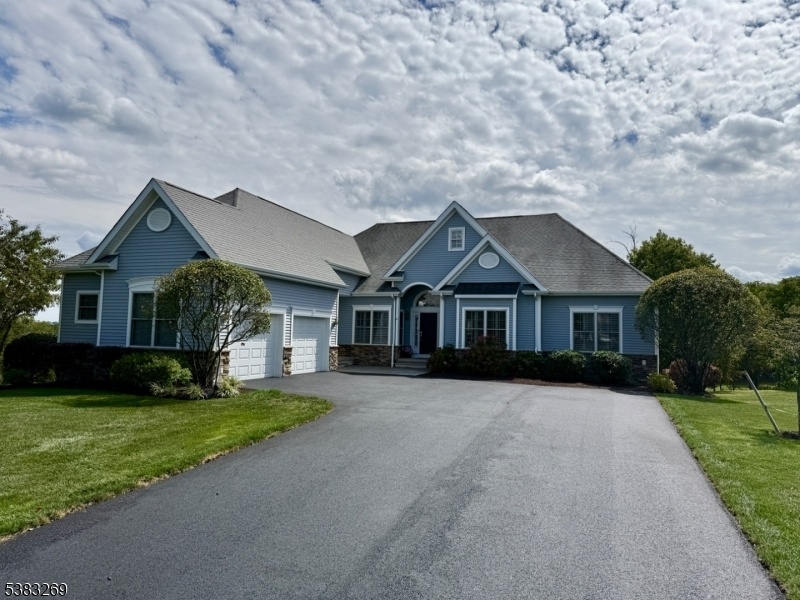32 Players Blvd
Fredon Twp, NJ 07860




Price: $695,000
GSMLS: 3985527Type: Single Family
Style: Expanded Ranch
Beds: 4
Baths: 3 Full & 1 Half
Garage: 2-Car
Year Built: 2006
Acres: 0.73
Property Tax: $13,300
Description
Discover Your Dream Home With Stunning Views! This Immaculate, Updated 4-bed, 3.5-bath Ranch Offers 5000+ Sq. Ft. Of Finished Space, Including A Full Walkout Lower Level With French Doors To A New Paver Patio Perfect For Outdoor Entertaining.the Main Level Boasts An Open, Light-filled Floor Plan With Elegant Hardwood Floors. The Chef's Kitchen Features Stainless Appliances And Opens To A Spacious Breakfast Area And A Partially Covered Composite Deck With Pull-down Shades Ideal For Enjoying The Views.the Property Includes A Large Newly Paved Driveway And Bluestone Entry, Offering Ample Parking And Upscale Curb Appeal.inside, Plantation Shutters Add Style And Privacy, And The Living Room Includes A Cozy Gas Fireplace For Chilly Nights. A Luxurious Primary Suite Provides A Peaceful Retreat With Two California Closets And A Classic Bath.the Finished Basement Features A Flexible Mother-daughter Suite With A Partial Kitchen, Bath, Bedroom, Living Room, Gym, Separate Entrance, And Private Patio.you'll Love The Finished Garage With Custom Epoxy Floor Both Practical And Sleek. Premium Upgrades Include A Whole-house Generator, New Wood Stove, 2025 Hvac System, And A High-efficiency Rheem Water Heater For Year-round Comfort. This Is A Must-see Home! Hurry, Will Not Last!
Rooms Sizes
Kitchen:
13x11 First
Dining Room:
14x11 First
Living Room:
21x16 First
Family Room:
34x27 Basement
Den:
n/a
Bedroom 1:
17x15 First
Bedroom 2:
13x12 First
Bedroom 3:
14x12 First
Bedroom 4:
19x13 Basement
Room Levels
Basement:
1 Bedroom, Bath(s) Other, Exercise Room, Family Room, Kitchen, Storage Room, Utility Room, Walkout
Ground:
n/a
Level 1:
3 Bedrooms, Bath Main, Bath(s) Other, Dining Room, Foyer, Kitchen, Laundry Room, Living Room
Level 2:
n/a
Level 3:
n/a
Level Other:
n/a
Room Features
Kitchen:
Center Island, Eat-In Kitchen, Pantry, Separate Dining Area
Dining Room:
Formal Dining Room
Master Bedroom:
Full Bath, Walk-In Closet
Bath:
Soaking Tub, Stall Shower
Interior Features
Square Foot:
n/a
Year Renovated:
2024
Basement:
Yes - Finished, Walkout
Full Baths:
3
Half Baths:
1
Appliances:
Carbon Monoxide Detector, Cooktop - Gas, Dishwasher, Generator-Built-In, Generator-Hookup, Kitchen Exhaust Fan, Microwave Oven, Range/Oven-Electric, Refrigerator, Wall Oven(s) - Electric, Water Softener-Own, Wine Refrigerator
Flooring:
Carpeting, Tile, Wood
Fireplaces:
2
Fireplace:
Family Room, Gas Fireplace, Living Room, Wood Stove-Freestanding
Interior:
CODetect,FireExtg,SmokeDet,SoakTub,StallShw,StallTub,TubOnly,TubShowr,WlkInCls,WndwTret
Exterior Features
Garage Space:
2-Car
Garage:
Attached Garage, Garage Door Opener
Driveway:
2 Car Width, Blacktop
Roof:
Asphalt Shingle
Exterior:
Stone, Vinyl Siding
Swimming Pool:
No
Pool:
n/a
Utilities
Heating System:
1 Unit, Forced Hot Air, Multi-Zone
Heating Source:
Gas-Natural, Gas-Propane Leased
Cooling:
1 Unit, Central Air, Multi-Zone Cooling
Water Heater:
Electric
Water:
Public Water
Sewer:
Public Sewer
Services:
Garbage Included
Lot Features
Acres:
0.73
Lot Dimensions:
n/a
Lot Features:
Backs to Golf Course, Cul-De-Sac, Mountain View, Open Lot
School Information
Elementary:
n/a
Middle:
n/a
High School:
n/a
Community Information
County:
Sussex
Town:
Fredon Twp.
Neighborhood:
BEAR BROOK
Application Fee:
$1,100
Association Fee:
$220 - Monthly
Fee Includes:
n/a
Amenities:
n/a
Pets:
Yes
Financial Considerations
List Price:
$695,000
Tax Amount:
$13,300
Land Assessment:
$115,000
Build. Assessment:
$311,700
Total Assessment:
$426,700
Tax Rate:
3.12
Tax Year:
2024
Ownership Type:
Fee Simple
Listing Information
MLS ID:
3985527
List Date:
09-08-2025
Days On Market:
0
Listing Broker:
RE/MAX SELECT
Listing Agent:




Request More Information
Shawn and Diane Fox
RE/MAX American Dream
3108 Route 10 West
Denville, NJ 07834
Call: (973) 277-7853
Web: MeadowsRoxbury.com

