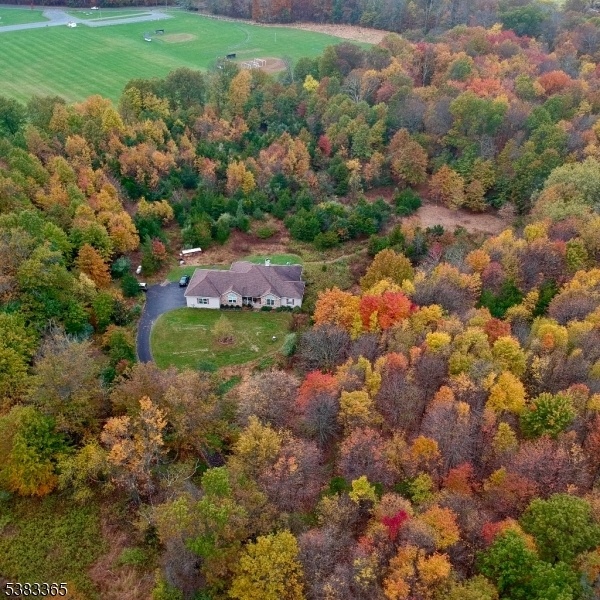6 Alford Ln
Kingwood Twp, NJ 08825





































Price: $785,000
GSMLS: 3985513Type: Single Family
Style: Ranch
Beds: 4
Baths: 3 Full
Garage: 2-Car
Year Built: 2000
Acres: 24.00
Property Tax: $10,270
Description
Welcome To This One-of-a-kind Custom Ranch Style Home, Nestled On 24-plus Secluded Wooded Acres, Which Is Farmland Assessed And At The End Of A Cul-de-sac. This Charming Home Backs Up To 90-acres Of Preserved Farmland. In Addition, It Is Adjacent To Kingwood Township Park, Which Features Your Own Private 250-foot Stone Path For Easy Access.this Inviting Home Has An Open-floor Plan That Showcases A Large Eat-in Kitchen, A Sizable Center Island With Granite Countertops And Stainless-steel Appliances. The Kitchen Flows Seamlessly To The Spacious Hardwood Floors In The Formal Dining Room And Living Room, Which Has A Cozy Wood Stove That Can Heat Much Of The First Floor. Entertain Effortlessly In The Generous Formal Dining Room With 13-foot Cathedral Ceilings.you Will Find Four Spacious Bedrooms With Ample Closet Space And Three Full Bathrooms, Which Includes A Primary Bedroom Ensuite With A Soaking Bathtub And A Walk-in Closet. The Basement Is 85 Feet In Length With Eight-foot Ceilings, Which Gives You The Ability To Finish Off The Basement With Plenty Of Headroom. The Attic Has 14-foot-high Ceilings With Ample Storage And Gives You The Ability To Create More Living Space In The Future.enjoy Morning Coffee On The Front Porch At Sunrise Or Evening Wine On The Patio At Sunset. This Private, Beautiful, And Peaceful Home Will Give You Stunning Views Of Nature At Its Best. Two Parcels (1916-00019-0000-00009-0001 & -q0456) Being Sold As A Package.
Rooms Sizes
Kitchen:
13x21 First
Dining Room:
17x17 First
Living Room:
19x23 First
Family Room:
n/a
Den:
n/a
Bedroom 1:
14x16 First
Bedroom 2:
15x11 First
Bedroom 3:
13x11 First
Bedroom 4:
12x13 First
Room Levels
Basement:
n/a
Ground:
n/a
Level 1:
4 Or More Bedrooms, Dining Room, Kitchen, Living Room, Utility Room
Level 2:
n/a
Level 3:
n/a
Level Other:
n/a
Room Features
Kitchen:
Center Island, Eat-In Kitchen, Pantry
Dining Room:
Formal Dining Room
Master Bedroom:
1st Floor
Bath:
Stall Shower And Tub
Interior Features
Square Foot:
2,377
Year Renovated:
n/a
Basement:
Yes - Finished-Partially
Full Baths:
3
Half Baths:
0
Appliances:
Dishwasher, Dryer, Microwave Oven, Range/Oven-Gas, Refrigerator, Washer
Flooring:
Laminate, Wood
Fireplaces:
1
Fireplace:
Wood Burning
Interior:
Walk-In Closet
Exterior Features
Garage Space:
2-Car
Garage:
Attached Garage, Garage Door Opener
Driveway:
Concrete
Roof:
Composition Shingle
Exterior:
Brick, Vinyl Siding
Swimming Pool:
n/a
Pool:
n/a
Utilities
Heating System:
Forced Hot Air
Heating Source:
Gas-Natural
Cooling:
Central Air
Water Heater:
Gas
Water:
Private, Well
Sewer:
Septic
Services:
n/a
Lot Features
Acres:
24.00
Lot Dimensions:
n/a
Lot Features:
Cul-De-Sac
School Information
Elementary:
KINGWOOD
Middle:
KINGWOOD
High School:
DEL.VALLEY
Community Information
County:
Hunterdon
Town:
Kingwood Twp.
Neighborhood:
None
Application Fee:
n/a
Association Fee:
$500 - Annually
Fee Includes:
Snow Removal
Amenities:
n/a
Pets:
Yes
Financial Considerations
List Price:
$785,000
Tax Amount:
$10,270
Land Assessment:
$122,000
Build. Assessment:
$285,400
Total Assessment:
$407,400
Tax Rate:
2.52
Tax Year:
2024
Ownership Type:
Fee Simple
Listing Information
MLS ID:
3985513
List Date:
09-08-2025
Days On Market:
1
Listing Broker:
LIST WITH FREEDOM.COM
Listing Agent:





































Request More Information
Shawn and Diane Fox
RE/MAX American Dream
3108 Route 10 West
Denville, NJ 07834
Call: (973) 277-7853
Web: MeadowsRoxbury.com

