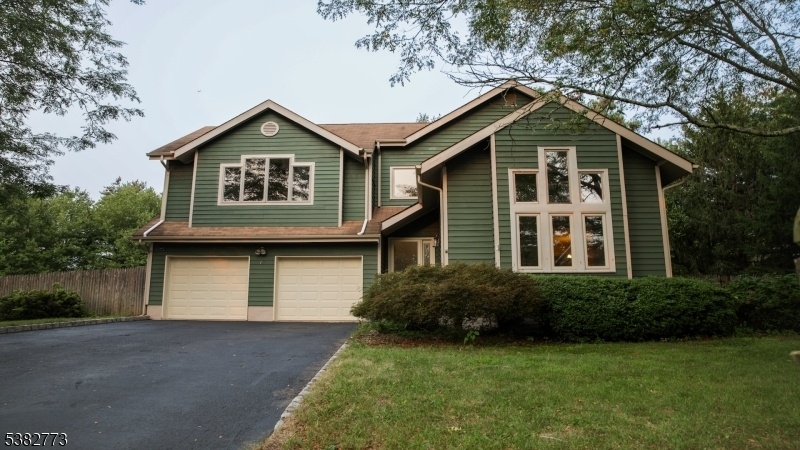73 Beechwood Cir
Hillsborough Twp, NJ 08844


















































Price: $799,000
GSMLS: 3985467Type: Single Family
Style: Colonial
Beds: 6
Baths: 2 Full & 1 Half
Garage: 2-Car
Year Built: 1988
Acres: 0.33
Property Tax: $15,763
Description
Space Abounds In This 6-bedroom, 2.5-bath Home With Over 3,000 Sq Ft In Hillsborough's Desirable Rohill Development. The Dramatic Two-story Foyer Features A Newer Chandelier, Connecting Catwalk, And New Luxury Vinyl Flooring (2025). The Newly Renovated (august 2025) Eat-in Kitchen Offers All New Cabinetry, New Granite Countertops, A Shiplap Accent Wall, New 5-burner Gas Stove And Flows Into A Large Formal Dining Room Perfect For Hosting Holiday Meals Or Casual Gatherings. Enjoy The Cozy Family Room With New Luxury Vinyl Flooring (aug 2025) With Wood-burning Fireplace, Recessed Lighting, And Deck Access, Or Relax In The Sunlit Two-story Living Room With Skylights. A Laundry Room With Washer And New Dryer Completes The First Floor. Upstairs, The Spacious Primary Suite Includes A Private Bath With Separate Toilet Room, Dual Vanities W/ New Copper Sinks, And A Walk-in Closet With Attic Access. Five Additional Bedrooms And An Updated Full Bath With Dual Copper Sinks And Modern Tile Provide Room For Everyone. A Full Basement With High Ceilings Provides Future Finishing Potential. Highlights Include: Kitchen Renovation 2025, Whole House Professionally Painted 2025, New Flooring In Lower Level Rooms (2025), Newer Windows (2019), New Gutters (2022), Adt Security System With Exterior Cameras, Fully Fenced Yard With 3 Gates, Dog Pen, And Garage Side Door With Doggie Door. Backyard Was Professionally Re-seeded In 2025.
Rooms Sizes
Kitchen:
11x26 First
Dining Room:
11x16 First
Living Room:
15x16 First
Family Room:
15x18 First
Den:
n/a
Bedroom 1:
12x18 Second
Bedroom 2:
11x11 Second
Bedroom 3:
11x12 Second
Bedroom 4:
13x11 Second
Room Levels
Basement:
Utility Room
Ground:
n/a
Level 1:
Breakfst,DiningRm,FamilyRm,Foyer,GarEnter,Kitchen,Laundry,LivingRm,Pantry,PowderRm
Level 2:
4 Or More Bedrooms, Bath Main, Bath(s) Other
Level 3:
Attic
Level Other:
n/a
Room Features
Kitchen:
Eat-In Kitchen
Dining Room:
Formal Dining Room
Master Bedroom:
Full Bath, Walk-In Closet
Bath:
Stall Shower
Interior Features
Square Foot:
3,010
Year Renovated:
n/a
Basement:
Yes - Full, Unfinished
Full Baths:
2
Half Baths:
1
Appliances:
Carbon Monoxide Detector, Dishwasher, Dryer, Microwave Oven, Range/Oven-Gas, Refrigerator, Sump Pump, Washer
Flooring:
Carpeting, Laminate, Tile, Vinyl-Linoleum, Wood
Fireplaces:
1
Fireplace:
Family Room, Wood Burning
Interior:
Blinds,CODetect,CeilCath,CeilHigh,SecurSys,Skylight,SmokeDet,StallShw,TubShowr,WlkInCls
Exterior Features
Garage Space:
2-Car
Garage:
Attached Garage
Driveway:
2 Car Width, Blacktop
Roof:
Asphalt Shingle
Exterior:
Wood
Swimming Pool:
No
Pool:
n/a
Utilities
Heating System:
Forced Hot Air
Heating Source:
Gas-Natural
Cooling:
Central Air
Water Heater:
Gas
Water:
Public Water
Sewer:
Public Sewer
Services:
Cable TV, Garbage Extra Charge
Lot Features
Acres:
0.33
Lot Dimensions:
n/a
Lot Features:
Level Lot
School Information
Elementary:
WOODFERN
Middle:
HILLSBORO
High School:
HILLSBORO
Community Information
County:
Somerset
Town:
Hillsborough Twp.
Neighborhood:
Rohill
Application Fee:
n/a
Association Fee:
n/a
Fee Includes:
n/a
Amenities:
n/a
Pets:
n/a
Financial Considerations
List Price:
$799,000
Tax Amount:
$15,763
Land Assessment:
$371,500
Build. Assessment:
$436,100
Total Assessment:
$807,600
Tax Rate:
2.09
Tax Year:
2024
Ownership Type:
Fee Simple
Listing Information
MLS ID:
3985467
List Date:
09-08-2025
Days On Market:
0
Listing Broker:
RE/MAX INSTYLE
Listing Agent:


















































Request More Information
Shawn and Diane Fox
RE/MAX American Dream
3108 Route 10 West
Denville, NJ 07834
Call: (973) 277-7853
Web: MeadowsRoxbury.com

