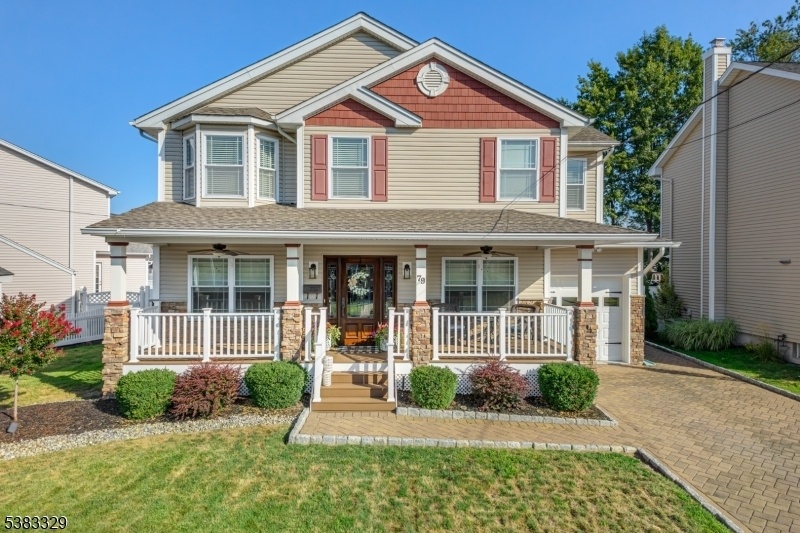79 Strathmore Ter
Saddle Brook Twp, NJ 07663


















































Price: $1,150,000
GSMLS: 3985466Type: Single Family
Style: Colonial
Beds: 4
Baths: 2 Full & 1 Half
Garage: 1-Car
Year Built: 1941
Acres: 0.14
Property Tax: $18,263
Description
Welcome To This Elegant Luxury Home That Blends Timeless Design W/modern Comfort In An Ideal Location Close To Playgrounds, County Park, Shopping, Houses Of Worship, Major Highways & More. A Striking Front Entry, Framed By A Beautiful Glass-paneled Solid Mahogany Door W/matching Sidelights, Sets The Tone For The Sophistication Within. Mature Landscaping, A Covered Porch W/ceiling Fans, & Low-maintenance Composite Decking Complete The Welcoming Exterior. Inside, Gleaming Hardwood Floors Lead You Through The Formal Living W/exquisite Moldings And The Dining Room W/coffered Ceilings. The Great Room, Charmed By A Stone-faced, Gas Fireplace & Custom Built-ins, Flows Seamlessly Into The Chef's Gourmet Kitchen, Complete With Quartz Counters, Farmhouse Sink, Oversized Island, Pot Filler, Built-in Server Perfect For A Coffee Bar, & Thoughtfully Designed Pull-out Pantry Drawers. Off The Kitchen, Enjoy The Convenience Of A Laundry Room Tucked Into Custom Cabinetry & A Mudroom With Cubbies, Hooks & Storage Space. Upstairs, A Built-in Hall Bench W/hidden Storage Adds Charm & Function. The Serene Primary Suite Features A Tray Ceiling, Walk-in Closet, A Spa-like Bath, Double Sinks, Jacuzzi Tub & A Rain Shower Head For A True Retreat Experience. Outdoor Living Is Just As Inviting With A Beautifully Landscaped, Fenced-in Backyard W/paver Patio, Perfect For Entertaining Or Relaxing In Style. This Is A Home That Truly Offers It All: Luxury, Convenience & Thoughtful Craftsmanship At Every Turn.
Rooms Sizes
Kitchen:
First
Dining Room:
First
Living Room:
First
Family Room:
First
Den:
Basement
Bedroom 1:
Second
Bedroom 2:
Second
Bedroom 3:
Second
Bedroom 4:
Second
Room Levels
Basement:
Den, Office, Storage Room
Ground:
n/a
Level 1:
DiningRm,FamilyRm,Kitchen,Laundry,LivingRm,MudRoom,PowderRm
Level 2:
4 Or More Bedrooms, Bath Main, Bath(s) Other
Level 3:
Attic
Level Other:
n/a
Room Features
Kitchen:
Center Island
Dining Room:
Formal Dining Room
Master Bedroom:
Full Bath, Walk-In Closet
Bath:
Jetted Tub, Stall Shower
Interior Features
Square Foot:
n/a
Year Renovated:
2016
Basement:
Yes - Finished, Full
Full Baths:
2
Half Baths:
1
Appliances:
Carbon Monoxide Detector, Dishwasher, Dryer, Range/Oven-Gas, Refrigerator, Washer
Flooring:
Tile, Wood
Fireplaces:
1
Fireplace:
Gas Fireplace
Interior:
Blinds,CODetect,AlrmFire,JacuzTyp,SecurSys,StallShw
Exterior Features
Garage Space:
1-Car
Garage:
Attached Garage, Garage Door Opener
Driveway:
2 Car Width, Paver Block
Roof:
Asphalt Shingle
Exterior:
Vinyl Siding
Swimming Pool:
No
Pool:
n/a
Utilities
Heating System:
1 Unit, Forced Hot Air, Multi-Zone
Heating Source:
Gas-Natural
Cooling:
1 Unit, Central Air, Multi-Zone Cooling
Water Heater:
n/a
Water:
Public Water
Sewer:
Public Sewer
Services:
n/a
Lot Features
Acres:
0.14
Lot Dimensions:
66 X 100
Lot Features:
n/a
School Information
Elementary:
n/a
Middle:
n/a
High School:
n/a
Community Information
County:
Bergen
Town:
Saddle Brook Twp.
Neighborhood:
n/a
Application Fee:
n/a
Association Fee:
n/a
Fee Includes:
n/a
Amenities:
n/a
Pets:
n/a
Financial Considerations
List Price:
$1,150,000
Tax Amount:
$18,263
Land Assessment:
$228,600
Build. Assessment:
$586,800
Total Assessment:
$815,400
Tax Rate:
2.31
Tax Year:
2024
Ownership Type:
Fee Simple
Listing Information
MLS ID:
3985466
List Date:
09-08-2025
Days On Market:
0
Listing Broker:
COLDWELL BANKER REALTY WYK
Listing Agent:


















































Request More Information
Shawn and Diane Fox
RE/MAX American Dream
3108 Route 10 West
Denville, NJ 07834
Call: (973) 277-7853
Web: MeadowsRoxbury.com

