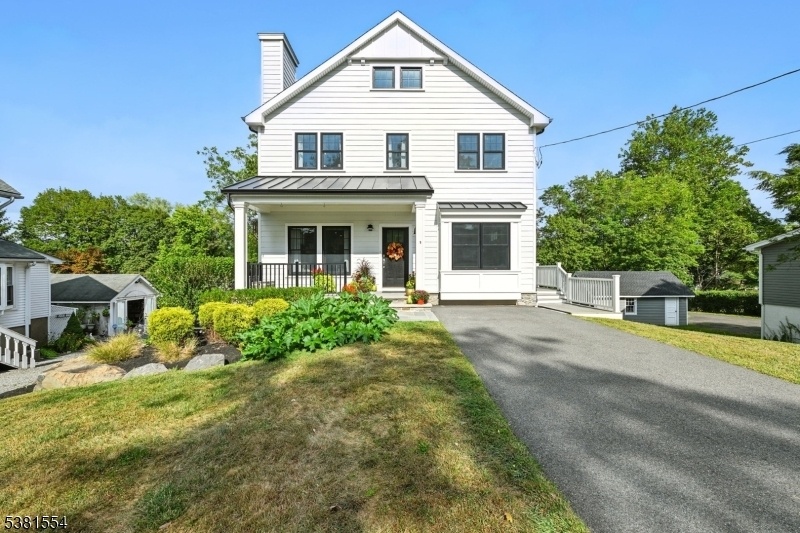9 Hillcrest Ave
Peapack Gladstone Boro, NJ 07934





































Price: $950,000
GSMLS: 3985452Type: Single Family
Style: Colonial
Beds: 4
Baths: 3 Full & 1 Half
Garage: No
Year Built: 2020
Acres: 0.24
Property Tax: $15,349
Description
Nestled In A Cul-de-sac Minutes From Downtown Gladstone And Four Blocks From The Nyc Train, This Custom Contemporary Farmhouse Offers Both Luxury And Convenience. A Rocking Chair Front Porch Sets The Tone, With Town Park, Hiking Trails, And Tennis Courts Nearby.inside, An Open Floor Plan With Nine-foot Ceilings Creates A Bright, Airy Feel. The Gourmet Kitchen Boasts A Marble Island, Leathered Granite Countertops, Tiled Backsplash, Under-cabinet Lighting, And Bertazzoni Appliances, Opening To An Inviting Deck With A Covered Bluestone Patio Below. A Mudroom Off The Side Entry Keeps Essentials Organized And The Office Off The Kitchen Keeps The Laptop Out Of Sight.upstairs Are Three Bedrooms, Updated Baths Including A Primary En Suite And A Large Laundry Room. The Finished Walkout Lower Level Includes A Bedroom, Family Room, Full Bath, And Access To The Fenced Yard, Dog Run, Covered Patio, And Shed.exterior Highlights Include Natural Stone, Hardi-plank Siding, Azek Trim, A Tru-definition Shingle Roof, And A Dark Bronze Standing Seam Porch Roof. With 2,060 Sq. Ft. Plus 720 Sq. Ft. On The Walkout Level, This Home Is Within A Blue Ribbon School District, Near Bus Service, Train Access, And Major Highways.don't Miss This Fabulous Like-new Home!
Rooms Sizes
Kitchen:
21x12 First
Dining Room:
13x9 First
Living Room:
15x13 First
Family Room:
17x12 First
Den:
n/a
Bedroom 1:
15x12 Second
Bedroom 2:
13x9 Second
Bedroom 3:
12x12 Second
Bedroom 4:
15x11 Ground
Room Levels
Basement:
n/a
Ground:
1 Bedroom, Bath(s) Other, Family Room, Outside Entrance, Storage Room, Utility Room, Walkout
Level 1:
BathOthr,DiningRm,FamilyRm,Kitchen,Office,OutEntrn,Porch,PowderRm,Walkout
Level 2:
n/a
Level 3:
3 Bedrooms, Bath Main, Bath(s) Other, Laundry Room
Level Other:
n/a
Room Features
Kitchen:
Center Island, Eat-In Kitchen, Pantry, Separate Dining Area
Dining Room:
Living/Dining Combo
Master Bedroom:
Full Bath, Walk-In Closet
Bath:
Soaking Tub, Stall Shower
Interior Features
Square Foot:
n/a
Year Renovated:
n/a
Basement:
Yes - Finished, Full, Walkout
Full Baths:
3
Half Baths:
1
Appliances:
Carbon Monoxide Detector, Dishwasher, Dryer, Generator-Hookup, Kitchen Exhaust Fan, Microwave Oven, Range/Oven-Gas, Refrigerator, Self Cleaning Oven, Washer
Flooring:
Laminate, Tile, Wood
Fireplaces:
1
Fireplace:
Gas Ventless, Living Room
Interior:
Blinds,CODetect,FireExtg,CeilHigh,SmokeDet,SoakTub,StallShw,WlkInCls
Exterior Features
Garage Space:
No
Garage:
n/a
Driveway:
2 Car Width
Roof:
Composition Shingle, Metal
Exterior:
Clapbrd,ConcBrd,Stone
Swimming Pool:
No
Pool:
n/a
Utilities
Heating System:
2 Units, Forced Hot Air
Heating Source:
Gas-Natural
Cooling:
2 Units, Ceiling Fan, Central Air
Water Heater:
Gas
Water:
Public Water
Sewer:
Public Sewer
Services:
n/a
Lot Features
Acres:
0.24
Lot Dimensions:
n/a
Lot Features:
Cul-De-Sac
School Information
Elementary:
BEDWELL
Middle:
BERNARDS
High School:
BERNARDS
Community Information
County:
Somerset
Town:
Peapack Gladstone Boro
Neighborhood:
n/a
Application Fee:
n/a
Association Fee:
n/a
Fee Includes:
n/a
Amenities:
n/a
Pets:
Yes
Financial Considerations
List Price:
$950,000
Tax Amount:
$15,349
Land Assessment:
$324,500
Build. Assessment:
$640,000
Total Assessment:
$964,500
Tax Rate:
1.71
Tax Year:
2024
Ownership Type:
Fee Simple
Listing Information
MLS ID:
3985452
List Date:
09-08-2025
Days On Market:
0
Listing Broker:
KELLER WILLIAMS METROPOLITAN
Listing Agent:





































Request More Information
Shawn and Diane Fox
RE/MAX American Dream
3108 Route 10 West
Denville, NJ 07834
Call: (973) 277-7853
Web: MeadowsRoxbury.com

