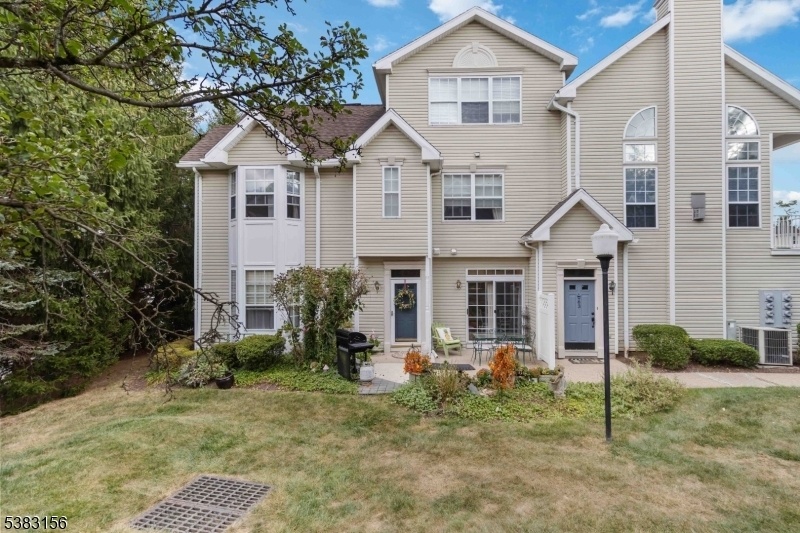65 Wildflower Ln
Morris Twp, NJ 07960

























Price: $599,000
GSMLS: 3985364Type: Condo/Townhouse/Co-op
Style: Multi Floor Unit
Beds: 2
Baths: 2 Full & 1 Half
Garage: 1-Car
Year Built: 1993
Acres: 0.11
Property Tax: $7,199
Description
Beautiful & Bright Chelsea Model In Rose Arbor - End Unit, First-floor Walk-in! This Impeccably Maintained & Move-in Ready Condo Offers 2 Beds, 2.1 Baths, & A Finished Basement W/storage Area. Step Into A Sun-filled Living/dining Area W/large Windows That Flood The Space W/natural Light. The Eat-in Kitchen Is Updated W/all New Ss Appliances, Island, Quartz Countertops, A Large Pantry, & An Additional Storage Closet. A Sliding Glass Door In The Kitchen Opens To Your Own Private, Secluded Patio, Perfect For Relaxing Or Entertaining W/space For A Grill & Views Of Professionally Landscaped Grounds. The Kitchen Also Provides Direct Access From The Garage-ideal For Unloading Groceries. The Entire 1st-floor Has Been Freshly Painted, & Hw Floors Refinished, Giving The Home A Polished Feel. Upstairs, The Primary Bedroom Impresses W/soaring Ceilings, A Walk-in Closet, & A Spacious En-suite Bath With Double Sinks, A Stall Shower, & A Separate Soaking Tub. The 2nd Bedroom Features A Private Full Bath W/tub-shower & A Walk-in Closet. Enjoy The Convenience Of An Upstairs Laundry Room W/a New Washer (2024). The 2nd-floor Carpeting Was Professionally Cleaned In Sept. 2025. Additional Highlights Include: New Ac (2024), Finished Basement W/wall-to-wall Carpet, Extra Storage, Tandem Driveway Fitting 2-cars Plus A 1-car Garage. This Home Is In A Commuter-friendly Location, Close To Downtown Morristown, Walking/jogging Paths, Shops, Restaurants, Highways, Airports, & Train Stations.
Rooms Sizes
Kitchen:
18x10 First
Dining Room:
12x10 First
Living Room:
16x12 First
Family Room:
Basement
Den:
n/a
Bedroom 1:
16x14 Second
Bedroom 2:
13x13 Second
Bedroom 3:
n/a
Bedroom 4:
n/a
Room Levels
Basement:
Family Room, Rec Room, Storage Room, Utility Room
Ground:
n/a
Level 1:
Breakfst,Foyer,GarEnter,Kitchen,LivDinRm,Pantry,PowderRm
Level 2:
2 Bedrooms, Attic, Bath Main, Bath(s) Other, Laundry Room
Level 3:
n/a
Level Other:
n/a
Room Features
Kitchen:
Eat-In Kitchen, Pantry
Dining Room:
Living/Dining Combo
Master Bedroom:
Full Bath, Walk-In Closet
Bath:
Jetted Tub, Stall Shower
Interior Features
Square Foot:
n/a
Year Renovated:
n/a
Basement:
Yes - Finished
Full Baths:
2
Half Baths:
1
Appliances:
Carbon Monoxide Detector, Dishwasher, Dryer, Microwave Oven, Range/Oven-Gas, Refrigerator, Washer
Flooring:
Carpeting, Wood
Fireplaces:
No
Fireplace:
n/a
Interior:
Blinds,CODetect,FireExtg,CeilHigh,JacuzTyp,SmokeDet,StallShw,WlkInCls
Exterior Features
Garage Space:
1-Car
Garage:
Attached,DoorOpnr,InEntrnc
Driveway:
Parking Lot-Shared
Roof:
Asphalt Shingle
Exterior:
Aluminum Siding
Swimming Pool:
No
Pool:
n/a
Utilities
Heating System:
1 Unit, Forced Hot Air
Heating Source:
Gas-Natural
Cooling:
1 Unit, Ceiling Fan, Central Air
Water Heater:
Gas
Water:
Association
Sewer:
Public Sewer
Services:
Cable TV Available, Garbage Included
Lot Features
Acres:
0.11
Lot Dimensions:
n/a
Lot Features:
Wooded Lot
School Information
Elementary:
Alfred Vail School (K-2)
Middle:
Frelinghuysen Middle School (6-8)
High School:
Morristown High School (9-12)
Community Information
County:
Morris
Town:
Morris Twp.
Neighborhood:
Rose Arbor
Application Fee:
n/a
Association Fee:
$557 - Monthly
Fee Includes:
Maintenance-Common Area, Maintenance-Exterior, Snow Removal, Trash Collection, Water Fees
Amenities:
n/a
Pets:
Call, Cats OK, Dogs OK, Number Limit, Yes
Financial Considerations
List Price:
$599,000
Tax Amount:
$7,199
Land Assessment:
$175,000
Build. Assessment:
$184,600
Total Assessment:
$359,600
Tax Rate:
2.00
Tax Year:
2024
Ownership Type:
Condominium
Listing Information
MLS ID:
3985364
List Date:
09-07-2025
Days On Market:
0
Listing Broker:
WEICHERT REALTORS
Listing Agent:

























Request More Information
Shawn and Diane Fox
RE/MAX American Dream
3108 Route 10 West
Denville, NJ 07834
Call: (973) 277-7853
Web: MeadowsRoxbury.com




