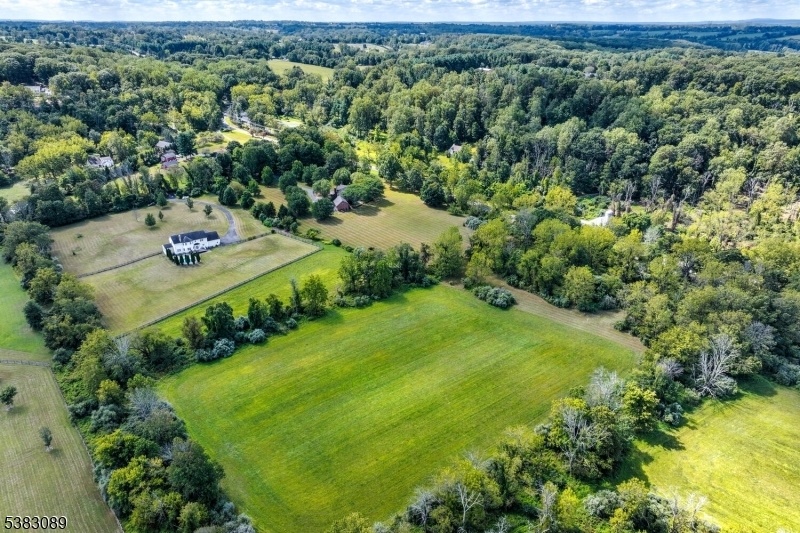9 Sidney School Rd
Franklin Twp, NJ 08801












Price: $1,200,000
GSMLS: 3985273Type: Single Family
Style: Colonial
Beds: 4
Baths: 2 Full & 1 Half
Garage: 3-Car
Year Built: 2006
Acres: 18.74
Property Tax: $23,698
Description
This Striking Bucks County Style Stone Colonial Pairs Timeless Craftsmanship With Modern Comfort And Is Offered Together With Two Adjoining Parcels For A Total Of Nearly 19 Acres. The Purchase Includes Lot 1.12 (7 Sidney School Rd., 8.40 Acres) And Lot 1.04 (5 Sidney School Rd., 3.34 Acres), Creating An Expansive Opportunity For Privacy, Recreation, Or Future Investment. Panoramic Views, Natural Beauty, And A Fenced Backyard With In-ground Swimming Pool Set The Stage For Relaxation And Entertaining. Inside, An Open Concept Layout Showcases Refinished Hardwood Floors, Abundant Natural Light, And A Stone Accent Wall With Gas Fireplace And Heatolator. The Expansive Kitchen And Dinette Area Feature Custom Cherry Cabinetry With Crown Molding And Light Rail, Granite Countertops, And A Center Island That Welcomes Casual Dining And Conversation. A Sun-filled Conservatory With Transom Windows And A Main-level Bonus Room Overlooking The Tranquil Backyard Add Versatile Living Space. The Spacious Primary Suite Includes A Sitting Room, Walk-in Closet, And Spa-like Bath With Jetted Tub, Stall Shower, Dual Vanities, And Private Commode. A Princess Suite, Jack And Jill Bath, And Dual Stairwell Further Enhance The Layout. Andersen Windows, Fiberglass Roof, House Generator, And 3-car Garage Ensure Quality Throughout. A Walkout Unfinished Lower Level Offers Endless Potential, Making This Remarkable Property As Versatile As It Is Beautiful.
Rooms Sizes
Kitchen:
24x14 First
Dining Room:
16x15 First
Living Room:
17x14 First
Family Room:
22x20 First
Den:
13x10 First
Bedroom 1:
20x17 Second
Bedroom 2:
17x14 Second
Bedroom 3:
15x12 Second
Bedroom 4:
26x18 Second
Room Levels
Basement:
Storage Room, Utility Room, Walkout
Ground:
n/a
Level 1:
Conserv,DiningRm,FamilyRm,Foyer,GarEnter,InsdEntr,Kitchen,Laundry,LivingRm,Office,OutEntrn,Pantry,PowderRm
Level 2:
4+Bedrms,BathMain,BathOthr,SittngRm,Storage
Level 3:
Attic
Level Other:
n/a
Room Features
Kitchen:
Center Island, Eat-In Kitchen, Pantry
Dining Room:
Formal Dining Room
Master Bedroom:
Full Bath, Sitting Room, Walk-In Closet
Bath:
Jetted Tub, Stall Shower
Interior Features
Square Foot:
4,266
Year Renovated:
n/a
Basement:
Yes - Bilco-Style Door, Full, Unfinished, Walkout
Full Baths:
2
Half Baths:
1
Appliances:
Carbon Monoxide Detector, Central Vacuum, Cooktop - Gas, Dishwasher, Dryer, Freezer-Freestanding, Generator-Built-In, Microwave Oven, Refrigerator, Satellite Dish/Antenna, Self Cleaning Oven, Wall Oven(s) - Gas, Washer, Water Softener-Own
Flooring:
Carpeting, Tile, Wood
Fireplaces:
1
Fireplace:
Family Room, Gas Fireplace, Heatolator
Interior:
CODetect,CeilHigh,JacuzTyp,SecurSys,SmokeDet,StallShw,TubShowr,WlkInCls
Exterior Features
Garage Space:
3-Car
Garage:
Attached,DoorOpnr,InEntrnc
Driveway:
Blacktop
Roof:
Fiberglass
Exterior:
Stone, Vinyl Siding
Swimming Pool:
Yes
Pool:
In-Ground Pool, Liner
Utilities
Heating System:
2 Units, Forced Hot Air
Heating Source:
Gas-Propane Owned
Cooling:
2 Units, Ceiling Fan, Central Air
Water Heater:
Gas
Water:
Well
Sewer:
Septic
Services:
Cable TV, Garbage Extra Charge
Lot Features
Acres:
18.74
Lot Dimensions:
n/a
Lot Features:
Level Lot, Open Lot, Wooded Lot
School Information
Elementary:
FRANKLIN
Middle:
FRANKLIN
High School:
N.HUNTERDN
Community Information
County:
Hunterdon
Town:
Franklin Twp.
Neighborhood:
n/a
Application Fee:
n/a
Association Fee:
n/a
Fee Includes:
n/a
Amenities:
n/a
Pets:
n/a
Financial Considerations
List Price:
$1,200,000
Tax Amount:
$23,698
Land Assessment:
$273,400
Build. Assessment:
$514,800
Total Assessment:
$788,200
Tax Rate:
2.92
Tax Year:
2024
Ownership Type:
Fee Simple
Listing Information
MLS ID:
3985273
List Date:
09-03-2025
Days On Market:
0
Listing Broker:
WEICHERT REALTORS
Listing Agent:












Request More Information
Shawn and Diane Fox
RE/MAX American Dream
3108 Route 10 West
Denville, NJ 07834
Call: (973) 277-7853
Web: MeadowsRoxbury.com

