25 Piermont Rd
Norwood Boro, NJ 07648
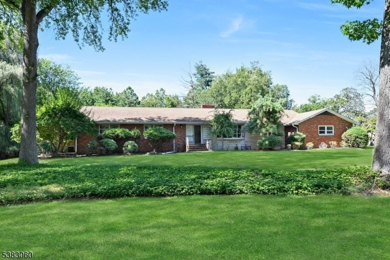
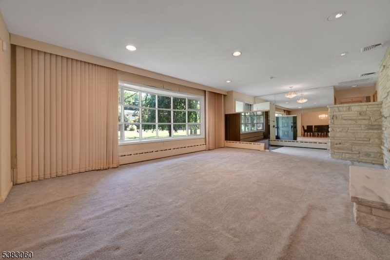
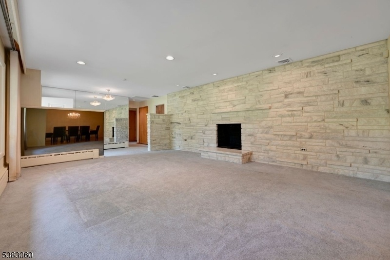
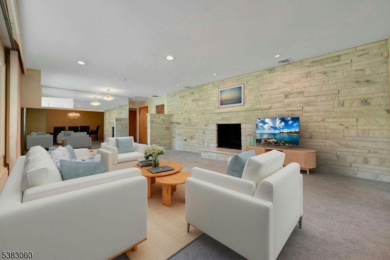
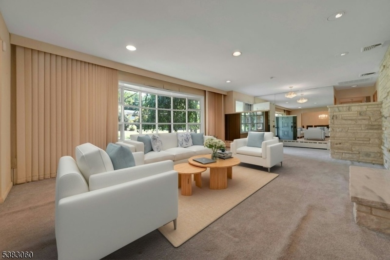
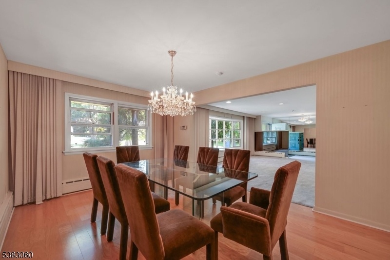
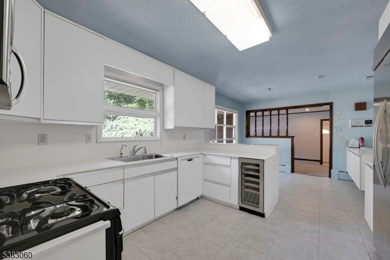
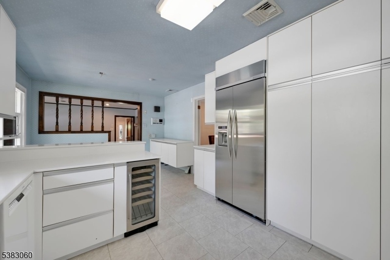
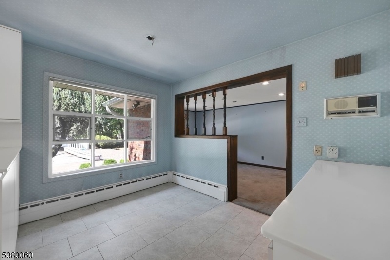
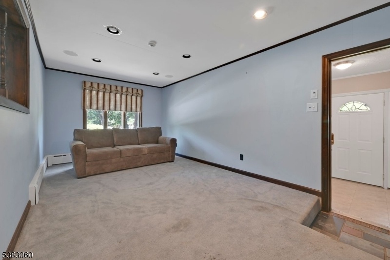
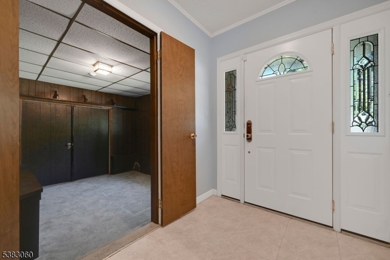
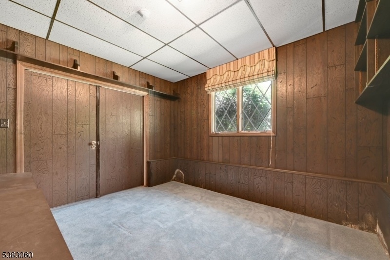
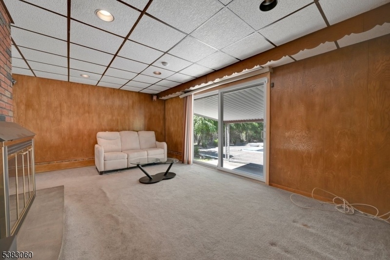
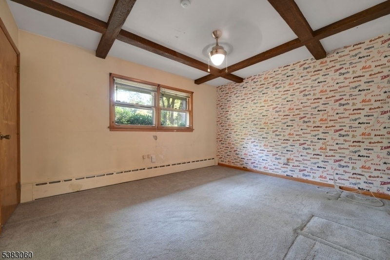
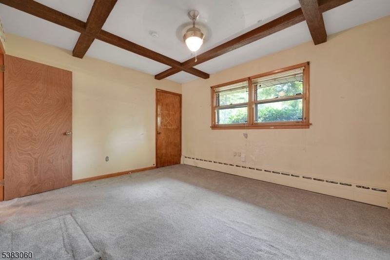
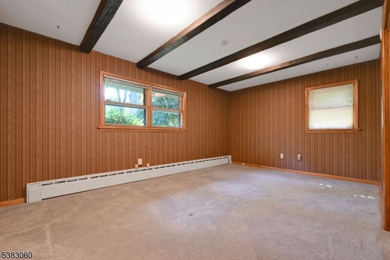
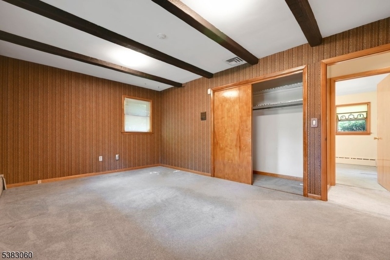
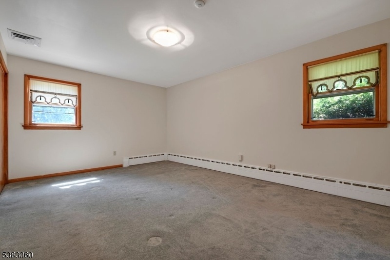
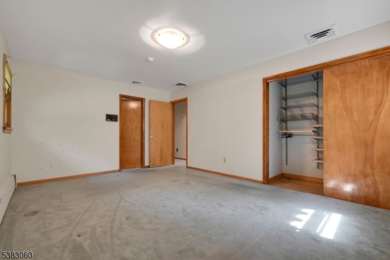
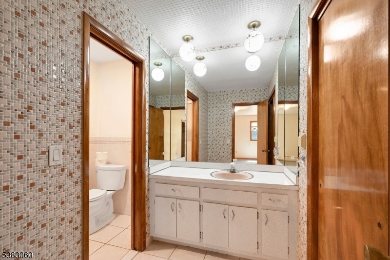
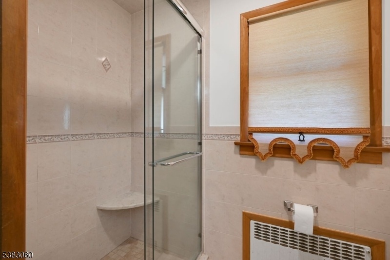
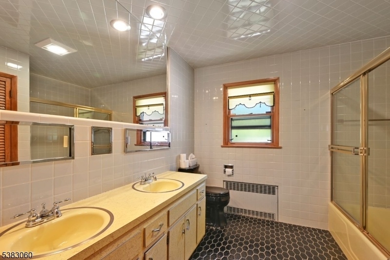
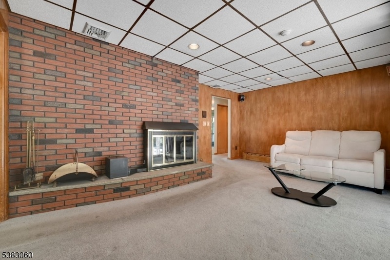
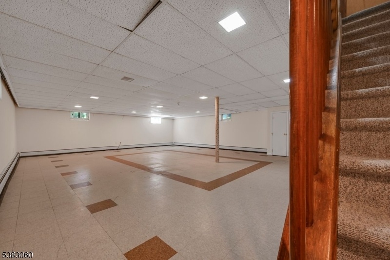
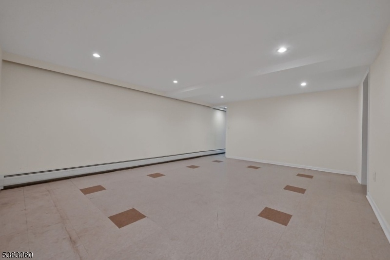
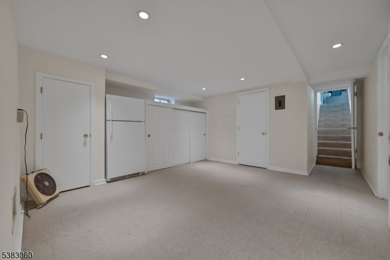
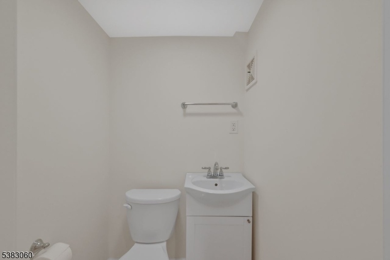
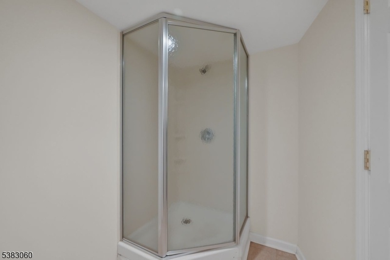
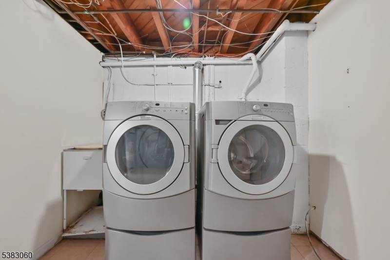
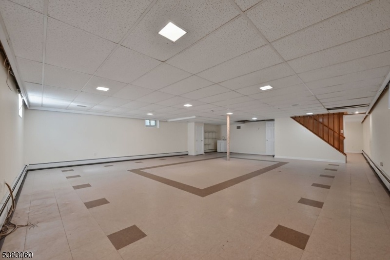
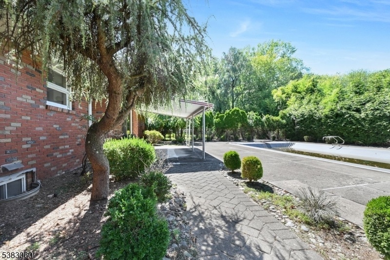
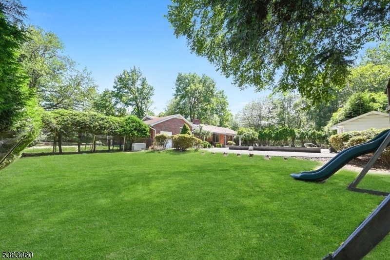
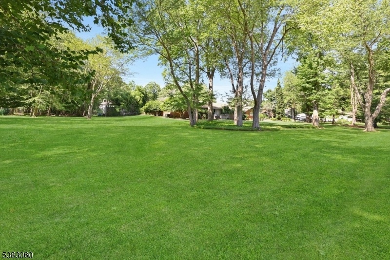
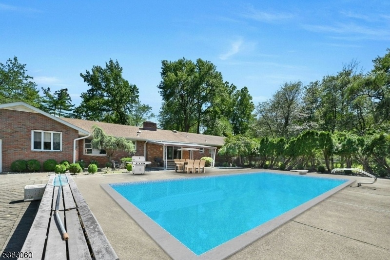
Price: $995,000
GSMLS: 3985256Type: Single Family
Style: Ranch
Beds: 3
Baths: 3 Full
Garage: 2-Car
Year Built: 1961
Acres: 1.13
Property Tax: $21,277
Description
Nestled On Over An Acre, This Three-bedroom, Three-bath Ranch Offers A Spacious And Tranquil Setting. The All-brick Exterior And Mature Landscaping Create An Elegant And Welcoming Atmosphere. Enjoy One-floor Living With An Abundance Amount Of Space With Plenty Of Opportunities To Expand And Build. The Home Features A Spacious Layout With Abundant Natural Light. The Elegant Fireplace Adds Warmth And Charm To The Formal Living Room. Featuring An Additional Family Room, Den And Office With Separate Entry. The Kitchen Is Well-appointed With An Eat-in-kitchen, Ample Counter Space And Cabinetry, Providing A Functional And Inviting Space For Meal Prep And Entertaining. The Home Truly Captures Timeless Elegance And Sophistication.the Fully Finished Basement Adds Additional Living Space, Perfect For A Media/rec Room, Or Additional Storage. Newly Installed Generator Adds Sense Of Security During Emergencies. The Expansive Lawn And Lush Greenery Surrounding The Property Provide Ample Outdoor Space For Recreation And Relaxation. The Inground Pool Offers A Refreshing Respite On Warm Days, Complemented By The Mature Trees That Provide Natural Shade And A Serene Ambiance.this Ideal Home, Nestled In A Tranquil Setting, Offers The Perfect Balance Of Indoor And Outdoor Living, Providing A Haven For Those Seeking A Spacious And Well-appointed Residence. Situated Near Closter Plaza (whole Foods, Target, Dining, And So Much More). This Is The One You've Been Waiting For!
Rooms Sizes
Kitchen:
Ground
Dining Room:
Ground
Living Room:
Ground
Family Room:
Ground
Den:
Ground
Bedroom 1:
Ground
Bedroom 2:
Ground
Bedroom 3:
Ground
Bedroom 4:
n/a
Room Levels
Basement:
Laundry Room, Media Room, Rec Room, Storage Room, Utility Room
Ground:
3 Bedrooms, Bath Main, Bath(s) Other, Den, Dining Room, Family Room, Kitchen, Office
Level 1:
n/a
Level 2:
Attic
Level 3:
n/a
Level Other:
n/a
Room Features
Kitchen:
Breakfast Bar, Eat-In Kitchen, Separate Dining Area
Dining Room:
Formal Dining Room
Master Bedroom:
1st Floor, Full Bath
Bath:
Stall Shower
Interior Features
Square Foot:
n/a
Year Renovated:
2010
Basement:
Yes - Finished, French Drain, Full
Full Baths:
3
Half Baths:
0
Appliances:
Carbon Monoxide Detector, Central Vacuum, Dishwasher, Dryer, Generator-Built-In, Microwave Oven, Range/Oven-Gas, Refrigerator, Sump Pump, Washer, Water Filter, Wine Refrigerator
Flooring:
Carpeting, Tile
Fireplaces:
2
Fireplace:
Family Room, Living Room, Wood Burning
Interior:
CeilBeam,Blinds,CODetect,Drapes,FireExtg,Intercom,SecurSys,Shades,SmokeDet,StallShw,StallTub,WndwTret
Exterior Features
Garage Space:
2-Car
Garage:
Attached,DoorOpnr,InEntrnc
Driveway:
2 Car Width
Roof:
Asphalt Shingle
Exterior:
Brick
Swimming Pool:
Yes
Pool:
In-Ground Pool
Utilities
Heating System:
Baseboard - Cast Iron
Heating Source:
Gas-Natural
Cooling:
Attic Fan, Ceiling Fan, Central Air, Multi-Zone Cooling
Water Heater:
Gas
Water:
Public Water
Sewer:
Public Sewer
Services:
Fiber Optic
Lot Features
Acres:
1.13
Lot Dimensions:
220X200
Lot Features:
Corner, Level Lot
School Information
Elementary:
NORWOOD
Middle:
NORWOOD
High School:
N.VLYOLDTP
Community Information
County:
Bergen
Town:
Norwood Boro
Neighborhood:
n/a
Application Fee:
n/a
Association Fee:
n/a
Fee Includes:
n/a
Amenities:
Pool-Outdoor
Pets:
Yes
Financial Considerations
List Price:
$995,000
Tax Amount:
$21,277
Land Assessment:
$455,000
Build. Assessment:
$319,000
Total Assessment:
$774,000
Tax Rate:
2.75
Tax Year:
2024
Ownership Type:
Fee Simple
Listing Information
MLS ID:
3985256
List Date:
09-05-2025
Days On Market:
2
Listing Broker:
COLDWELL BANKER REALTY ALP
Listing Agent:


































Request More Information
Shawn and Diane Fox
RE/MAX American Dream
3108 Route 10 West
Denville, NJ 07834
Call: (973) 277-7853
Web: MeadowsRoxbury.com

