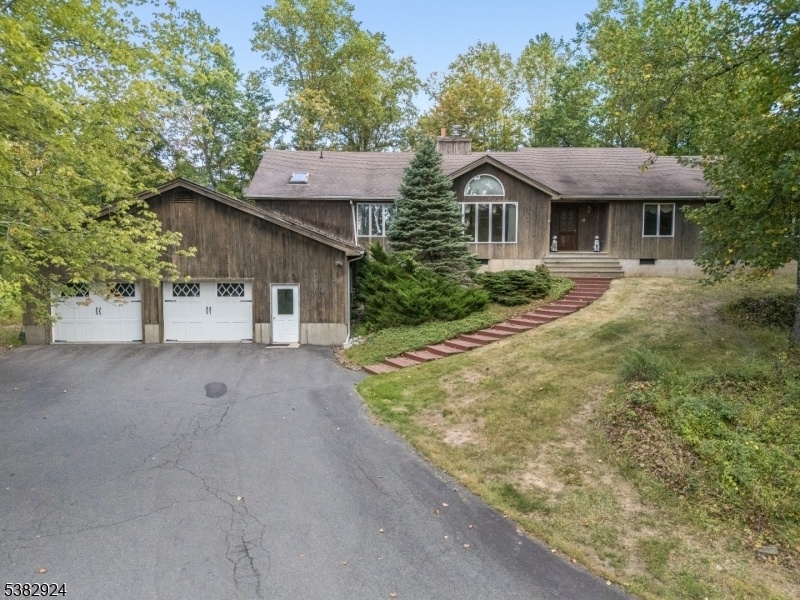42 Pine Hill Rd
Delaware Twp, NJ 08559

















































Price: $759,900
GSMLS: 3985158Type: Single Family
Style: Expanded Ranch
Beds: 4
Baths: 3 Full
Garage: 8-Car
Year Built: 1989
Acres: 6.28
Property Tax: $14,316
Description
Spacious Custom 4 Bedroom Ranch Nestled On 6+ Acres In A Private Setting! This Beautiful Home Features A Formal Living Room With Fireplace, Formal Dining Room, And A Opened Eat-in Kitchen With Pantry, Center Island And Breakfast Nook With Floor-to-ceiling Windows That Flood The Space With Natural Light. Enjoy Relaxing In The Family Room With Fireplace Or Step Out To One Of The 2 Oversized Decks, Perfect For Entertaining. The Primary Suite Boasts A Full Bath And Walk-in Closet, With 3 Additional Bedrooms Having Private Baths Along With Additional Walk-in Closets That Provides Plenty Of Room For Family Or Guests. A Convenient Laundry Room Completes The First Level. Full Basement With Walk-out And Storage. The Grounds Feature A Detached And Attached Garage With Storage Space, Barns, And Is Farm Assessed. Minutes From Flemington And Nyc Buses, Lambertville And New Hope While Preserving That Country Living.solid House Needing Updating Being Sold As-is
Rooms Sizes
Kitchen:
20x12 First
Dining Room:
12x16 First
Living Room:
19x17 First
Family Room:
24x17 First
Den:
n/a
Bedroom 1:
18x20 First
Bedroom 2:
14x13 First
Bedroom 3:
14x13 First
Bedroom 4:
13x17 First
Room Levels
Basement:
Storage Room, Walkout
Ground:
n/a
Level 1:
4 Or More Bedrooms, Bath Main, Bath(s) Other, Breakfast Room, Dining Room, Family Room, Foyer, Kitchen, Laundry Room, Living Room
Level 2:
n/a
Level 3:
n/a
Level Other:
n/a
Room Features
Kitchen:
Eat-In Kitchen, Pantry, Separate Dining Area
Dining Room:
Formal Dining Room
Master Bedroom:
Full Bath, Walk-In Closet
Bath:
Jetted Tub, Stall Shower
Interior Features
Square Foot:
n/a
Year Renovated:
n/a
Basement:
Yes - Full, Walkout
Full Baths:
3
Half Baths:
0
Appliances:
Dishwasher, Range/Oven-Gas, Refrigerator
Flooring:
Carpeting, Wood
Fireplaces:
2
Fireplace:
Family Room, Living Room
Interior:
CODetect,CeilHigh,JacuzTyp,StallShw,WlkInCls
Exterior Features
Garage Space:
8-Car
Garage:
Attached Garage, Detached Garage, Garage Door Opener
Driveway:
2 Car Width, Blacktop, Off-Street Parking
Roof:
Asphalt Shingle
Exterior:
Wood
Swimming Pool:
No
Pool:
n/a
Utilities
Heating System:
Forced Hot Air, Multi-Zone
Heating Source:
Gas-Propane Leased
Cooling:
Central Air, Multi-Zone Cooling
Water Heater:
Gas
Water:
Private, Well
Sewer:
Private, Septic
Services:
Cable TV Available, Garbage Extra Charge
Lot Features
Acres:
6.28
Lot Dimensions:
n/a
Lot Features:
Level Lot, Open Lot, Wooded Lot
School Information
Elementary:
DELAWARE
Middle:
DELAWARE
High School:
HUNTCENTRL
Community Information
County:
Hunterdon
Town:
Delaware Twp.
Neighborhood:
COVERED BRIDGE
Application Fee:
n/a
Association Fee:
n/a
Fee Includes:
n/a
Amenities:
n/a
Pets:
Yes
Financial Considerations
List Price:
$759,900
Tax Amount:
$14,316
Land Assessment:
$184,000
Build. Assessment:
$336,800
Total Assessment:
$520,800
Tax Rate:
2.75
Tax Year:
2024
Ownership Type:
Fee Simple
Listing Information
MLS ID:
3985158
List Date:
09-05-2025
Days On Market:
0
Listing Broker:
COLDWELL BANKER REALTY
Listing Agent:

















































Request More Information
Shawn and Diane Fox
RE/MAX American Dream
3108 Route 10 West
Denville, NJ 07834
Call: (973) 277-7853
Web: MeadowsRoxbury.com

