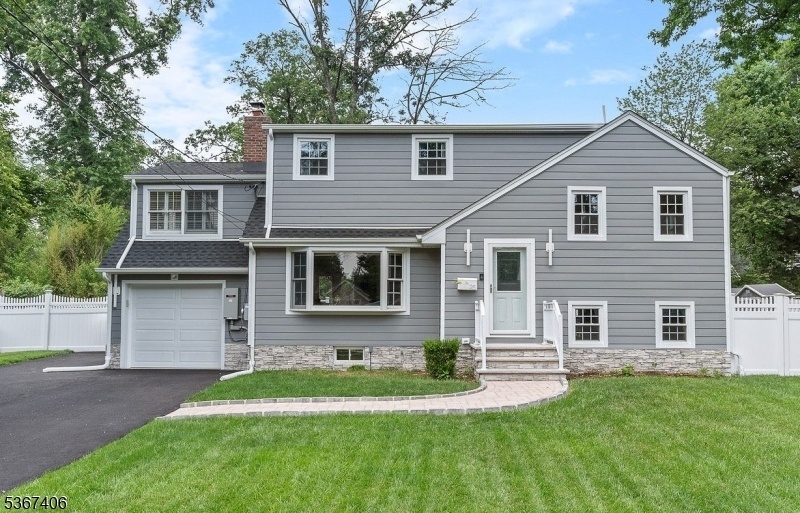25 Chestnut Dr
Wayne Twp, NJ 07470
































Price: $799,000
GSMLS: 3985029Type: Single Family
Style: Split Level
Beds: 3
Baths: 3 Full
Garage: 1-Car
Year Built: 1950
Acres: 0.21
Property Tax: $15,584
Description
Welcome To This Beautifully Maintained 3 Bedroom, 3 Full Bathroom Home In The Sought-after Packanack Lake Community, Where Timeless Charm Meets Modern Updates. The Main Level Features A Sun-filled Living Room With Bay Window, Hardwood Floors, Crown Molding, Built-ins And Fireplace. The Dining Area With French Doors Opens To A Deck And Fenced Backyard + Attached Garage Access, While The Updated Kitchen Offers Granite Counters And Stainless Steel Appliances. Just Steps Down, The Family Room With Wet Bar Connects To A Screened Three-season Room. Upstairs, Two Spacious Bedrooms With Hardwood Floors Share A Full Bath With Shower-over-tub. The Private 3rd-level Primary Suite Features 2 Walk-in Closets, A Laundry Room, And A Spa-like Bath With Heated Floors, Two Vanities, Spa Tub And Oversized Shower. The Finished Lower Level Provides A Recreation/exercise Room, Full Bath And Additional Storage. Exterior Upgrades Include New Siding, Roof, Front Windows, Walkway, Garage Door, And Paved Driveway. Additional Highlights Include New Water Heater (2025), Upstairs Hvac (2022), Whole-house Generator (2021) And Sump Pump / French Drain System. Enjoy A Spacious Backyard With Updated Sprinkler System In A Highly Rated School District, Close To Shopping, Restaurants, And Nyc Train Options Within 3 Miles. This Move-in Ready Home Offers Style, Comfort, And Community Living At Its Best.
Rooms Sizes
Kitchen:
11x10 First
Dining Room:
11x11 First
Living Room:
22x12 First
Family Room:
16x14 First
Den:
n/a
Bedroom 1:
17x16 Third
Bedroom 2:
12x9 Second
Bedroom 3:
13x12 Second
Bedroom 4:
n/a
Room Levels
Basement:
Bath(s) Other, Exercise Room, Storage Room, Utility Room
Ground:
n/a
Level 1:
DiningRm,Exercise,FamilyRm,Foyer,GarEnter,Kitchen,LivingRm
Level 2:
2 Bedrooms, Bath Main
Level 3:
1 Bedroom, Bath(s) Other, Laundry Room
Level Other:
n/a
Room Features
Kitchen:
Separate Dining Area
Dining Room:
Formal Dining Room
Master Bedroom:
Full Bath, Walk-In Closet
Bath:
Jetted Tub
Interior Features
Square Foot:
n/a
Year Renovated:
2014
Basement:
Yes - Finished, Full
Full Baths:
3
Half Baths:
0
Appliances:
Carbon Monoxide Detector, Dishwasher, Kitchen Exhaust Fan, Microwave Oven, Range/Oven-Gas, Sump Pump
Flooring:
Carpeting, Tile, Wood
Fireplaces:
1
Fireplace:
Living Room, Wood Burning
Interior:
Bar-Wet, Carbon Monoxide Detector, Fire Extinguisher, Security System, Skylight, Smoke Detector, Walk-In Closet, Whirlpool
Exterior Features
Garage Space:
1-Car
Garage:
Attached Garage
Driveway:
2 Car Width, Blacktop
Roof:
Asphalt Shingle
Exterior:
Wood
Swimming Pool:
n/a
Pool:
n/a
Utilities
Heating System:
2 Units, Forced Hot Air
Heating Source:
Gas-Natural
Cooling:
2 Units, Central Air
Water Heater:
Gas
Water:
Public Water
Sewer:
Public Sewer
Services:
n/a
Lot Features
Acres:
0.21
Lot Dimensions:
n/a
Lot Features:
Level Lot
School Information
Elementary:
PACKANACK
Middle:
G. WASHING
High School:
WAYNE VALL
Community Information
County:
Passaic
Town:
Wayne Twp.
Neighborhood:
Packanack Lake
Application Fee:
n/a
Association Fee:
$923 - Annually
Fee Includes:
n/a
Amenities:
Club House, Lake Privileges, Playground, Tennis Courts
Pets:
n/a
Financial Considerations
List Price:
$799,000
Tax Amount:
$15,584
Land Assessment:
$112,200
Build. Assessment:
$149,900
Total Assessment:
$262,100
Tax Rate:
5.95
Tax Year:
2024
Ownership Type:
Fee Simple
Listing Information
MLS ID:
3985029
List Date:
09-05-2025
Days On Market:
0
Listing Broker:
EXP REALTY, LLC
Listing Agent:
































Request More Information
Shawn and Diane Fox
RE/MAX American Dream
3108 Route 10 West
Denville, NJ 07834
Call: (973) 277-7853
Web: MeadowsRoxbury.com

