25 Fawn Dr
Raritan Twp, NJ 08822
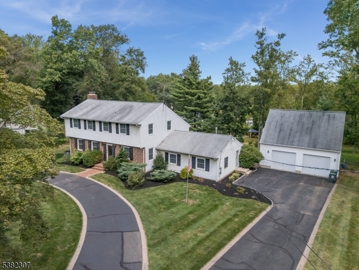
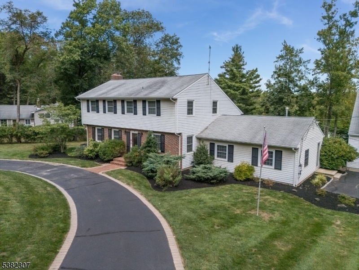
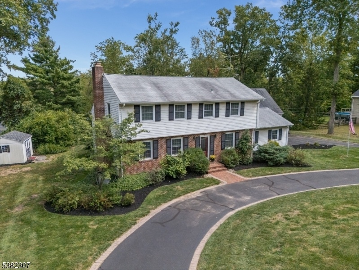
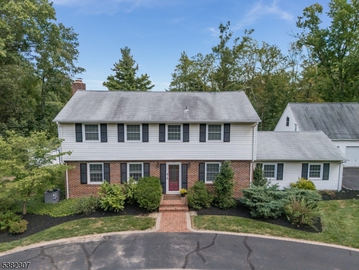
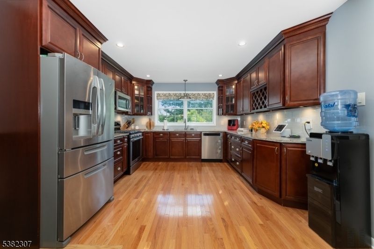
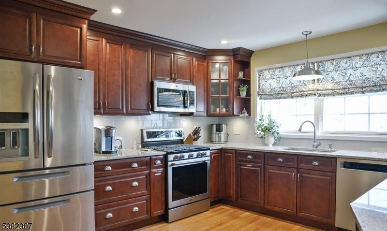
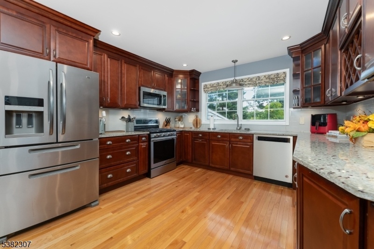
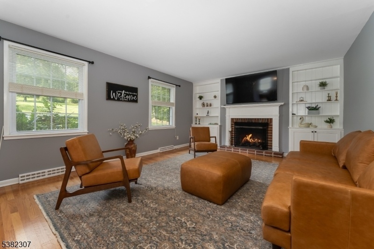
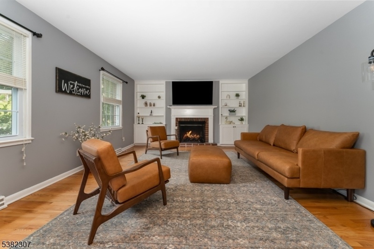
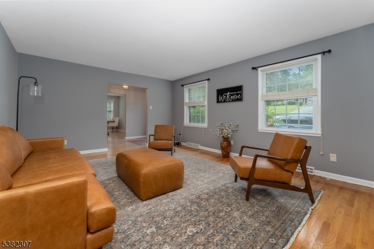
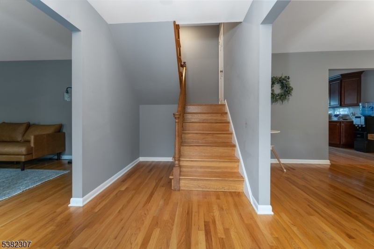
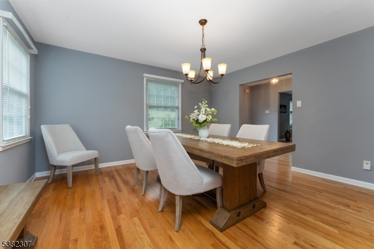
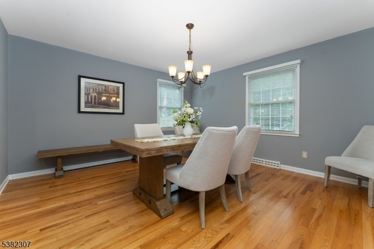
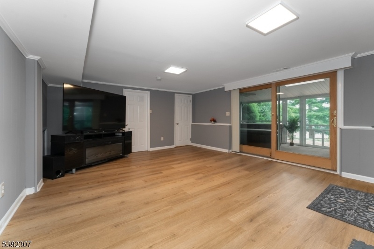
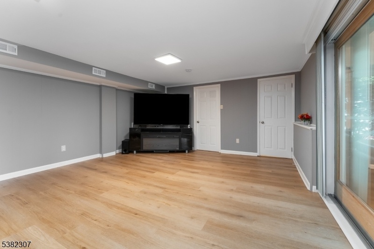
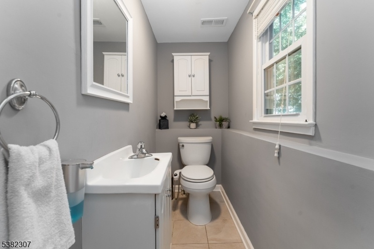
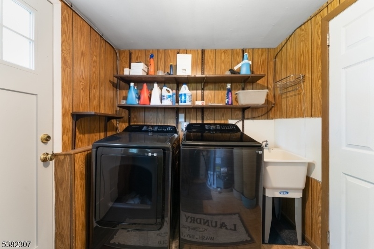
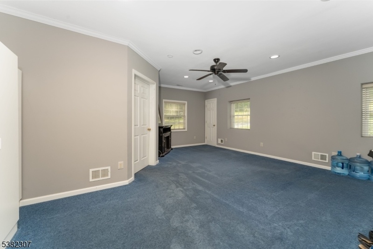
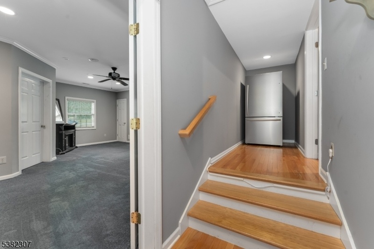
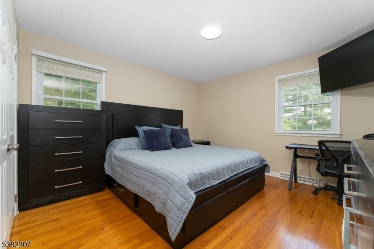
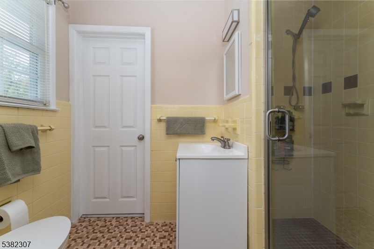
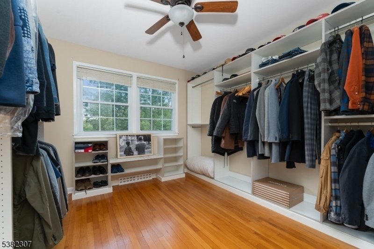
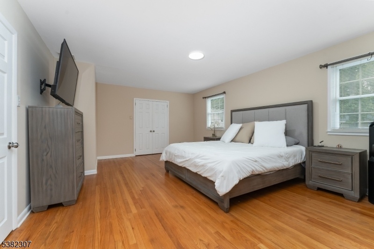
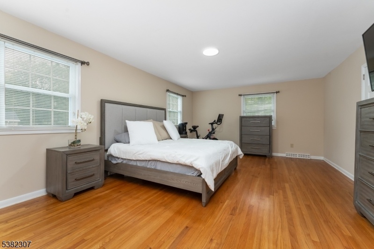
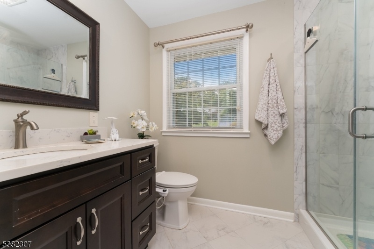
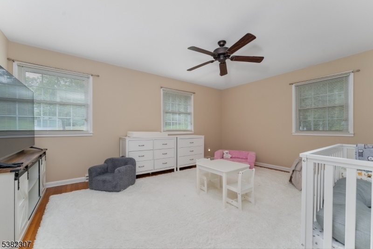
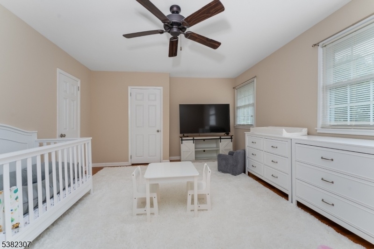
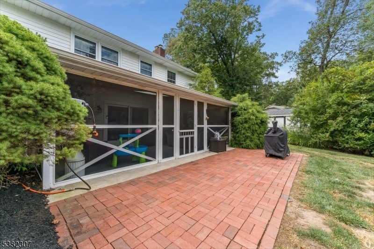
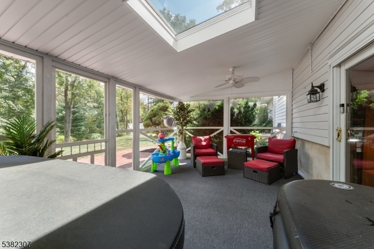
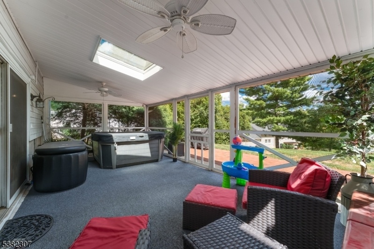
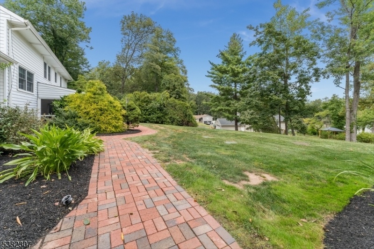
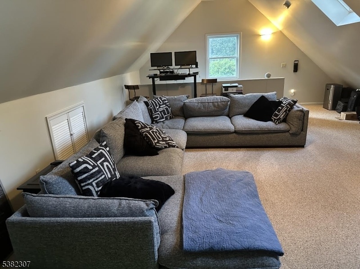
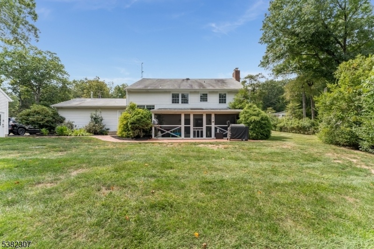
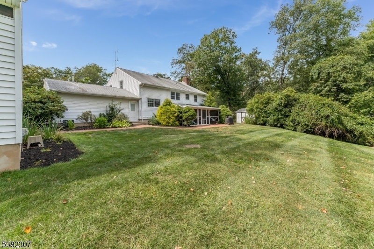
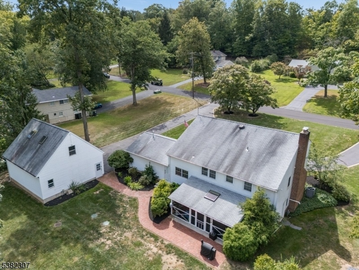
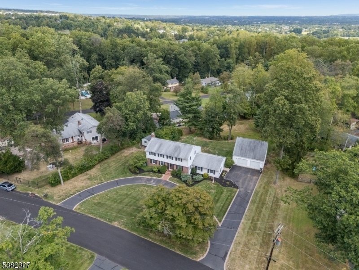
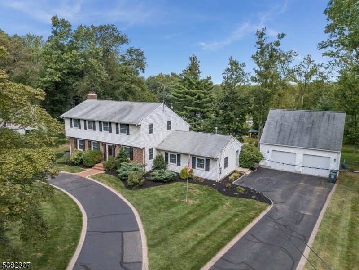
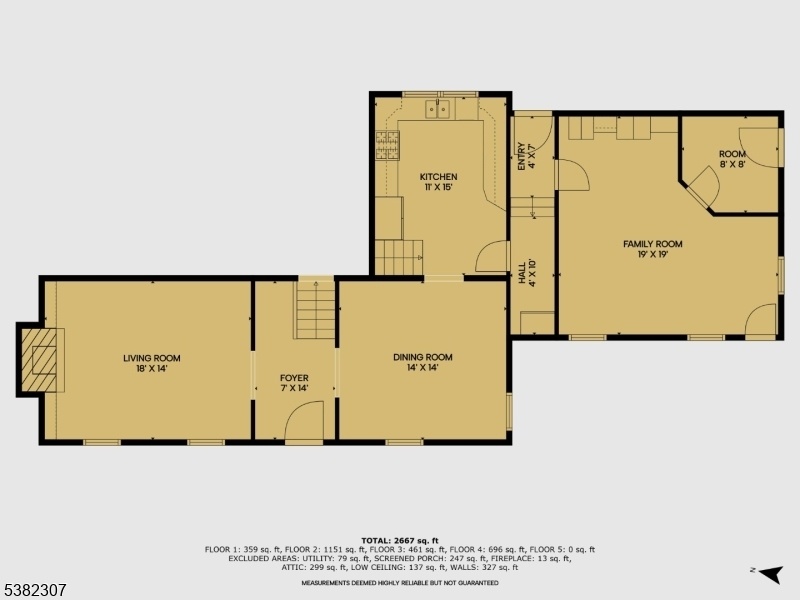
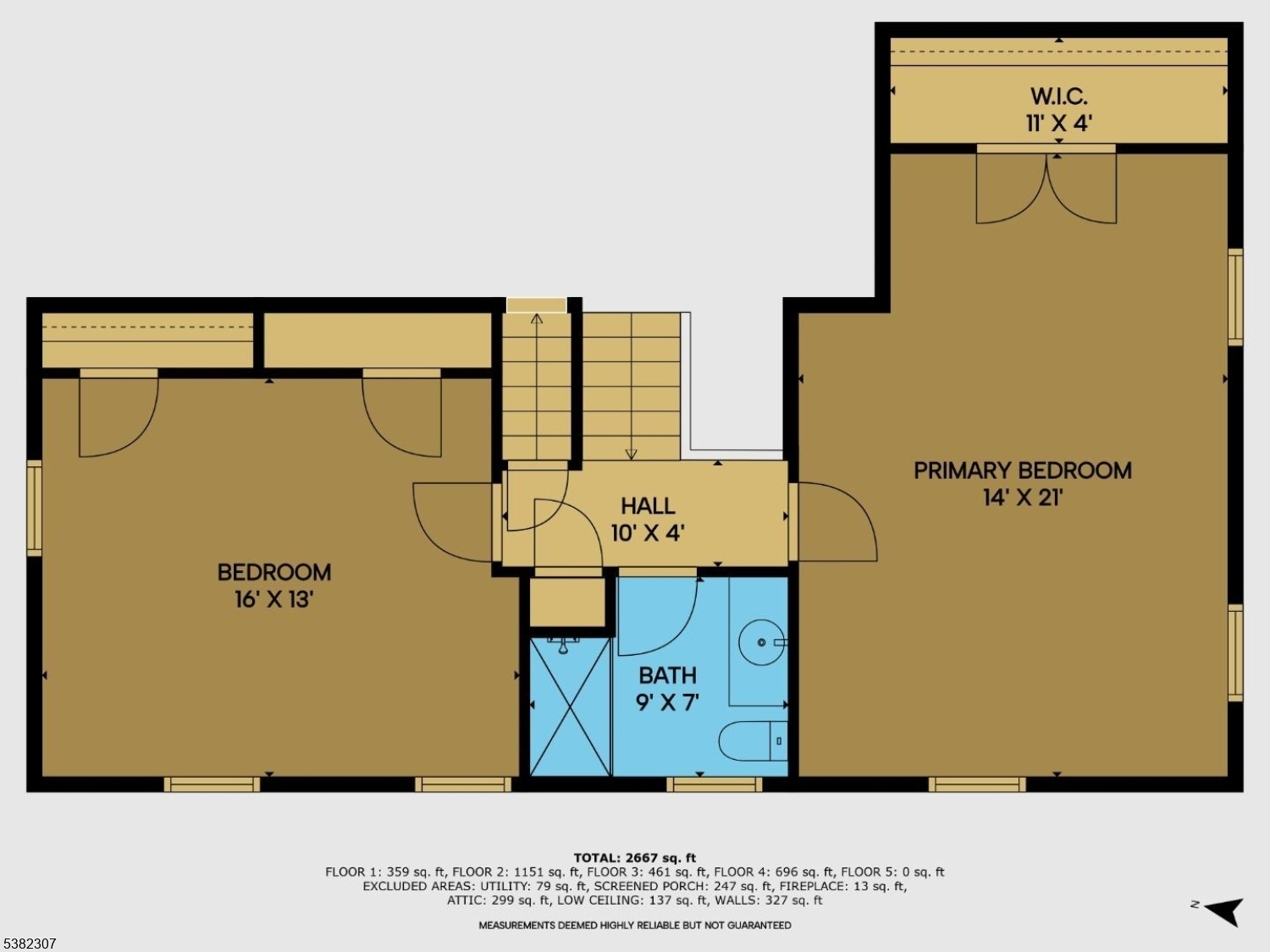
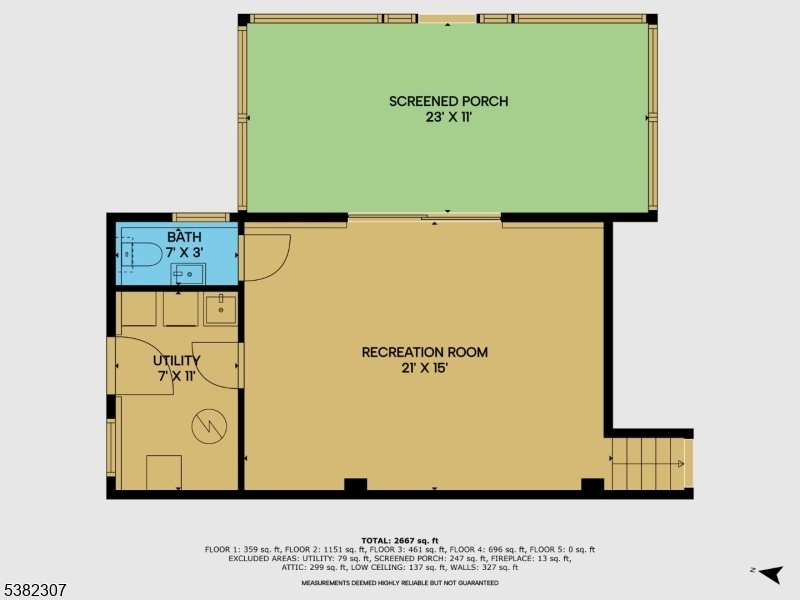
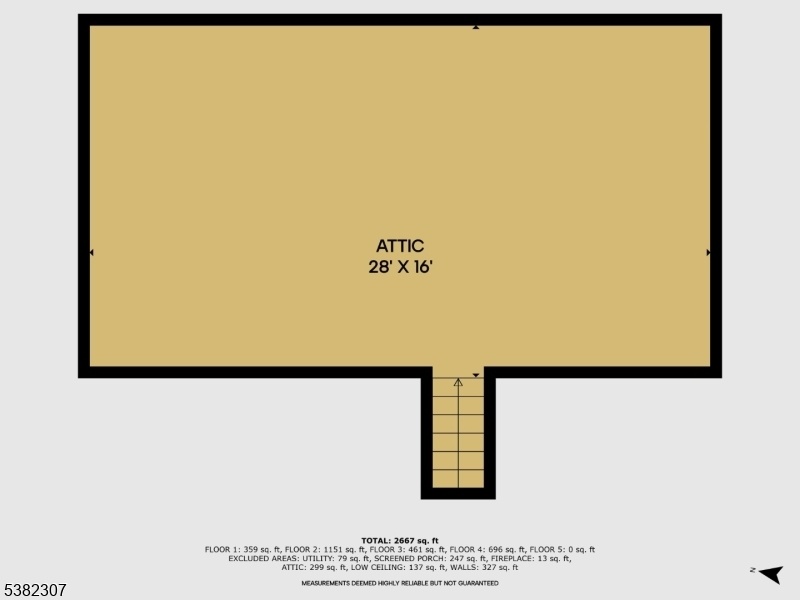
Price: $765,000
GSMLS: 3984989Type: Single Family
Style: Colonial
Beds: 4
Baths: 2 Full & 1 Half
Garage: 2-Car
Year Built: 1958
Acres: 0.72
Property Tax: $11,370
Description
Pride Of Ownership Is Evident Upon Entering This 4 Bedroom, 2.5 Bath Colonial. The Bright And Sunny Kitchen Offers Upgraded Cabinets With Under-cabinet Lighting, Granite Countertops And Stainless Steel Appliances. The Original Hardwood Flooring Is In Pristine Condition Throughout The Home. Completing The First Floor Is A Large Formal Dining Room And Formal Living Room With A Gas Fireplace. In Addition, The 19x20 Bonus Room Can Be Used As A Guest Suite Or Office And Has Its Own Private Outside Entrance. Neutral Colors Throughout. The 2 Second Floor Bedrooms Share A "jack And Jill" Bath With A Walk-in Shower. The Upper Level Boasts A Large Primary Suite With A Walk-in Closet, A Beautifully Renovated Main Bath And A Large 4th Bedroom With Double Closets. A Convenient Walk Up Attic Makes Storage Easy. Exterior Doors And Windows Replaced In 2021, Interior 6 Panel Doors 2019, Septic 2017, New Hvac And Water Heater (2025), Upgraded Flooring In The Oversized Family Room And Powder Room (2022). Enjoy The Outdoors On The Screened-in Back Porch Overlooking The Backyard Along With The Extended Outside Patio And Brick Walkways, The Paved Circle Drive Only Adds More Curb Appeal To This Home. The Detached 2 Car Garage Has A Fully Finished Second Floor Loft/studio. Don't Miss The Opportunity To Own This Wonderful Property. A Must See For Buyers!
Rooms Sizes
Kitchen:
15x11 First
Dining Room:
14x14 First
Living Room:
19x14 First
Family Room:
21x16 Ground
Den:
n/a
Bedroom 1:
21x14 Third
Bedroom 2:
13x16 Third
Bedroom 3:
13x12 Second
Bedroom 4:
12x11 Second
Room Levels
Basement:
n/a
Ground:
FamilyRm,Laundry,PowderRm,RecRoom,Screened
Level 1:
Dining Room, Foyer, Kitchen, Living Room
Level 2:
2 Bedrooms, Bath(s) Other
Level 3:
2 Bedrooms, Attic, Bath Main
Level Other:
n/a
Room Features
Kitchen:
Country Kitchen, See Remarks
Dining Room:
Formal Dining Room
Master Bedroom:
Walk-In Closet
Bath:
Stall Shower
Interior Features
Square Foot:
3,047
Year Renovated:
2021
Basement:
No - Crawl Space
Full Baths:
2
Half Baths:
1
Appliances:
Carbon Monoxide Detector, Dishwasher, Dryer, Microwave Oven, Range/Oven-Gas, Refrigerator, Self Cleaning Oven, Washer
Flooring:
Laminate, Tile, Wood
Fireplaces:
1
Fireplace:
Gas Fireplace, Living Room
Interior:
Blinds,CODetect,FireExtg,SmokeDet,StallShw,WlkInCls
Exterior Features
Garage Space:
2-Car
Garage:
Detached Garage, Garage Door Opener, Loft Storage, Oversize Garage
Driveway:
1 Car Width, Additional Parking, Blacktop, Circular
Roof:
Asphalt Shingle
Exterior:
Aluminum Siding, Brick
Swimming Pool:
No
Pool:
n/a
Utilities
Heating System:
2 Units, Forced Hot Air
Heating Source:
Gas-Natural
Cooling:
2 Units, Attic Fan, Central Air
Water Heater:
Gas
Water:
Well
Sewer:
Septic
Services:
Cable TV Available, Garbage Extra Charge
Lot Features
Acres:
0.72
Lot Dimensions:
n/a
Lot Features:
n/a
School Information
Elementary:
R Hunter E
Middle:
JP Case MS
High School:
Hunterdon
Community Information
County:
Hunterdon
Town:
Raritan Twp.
Neighborhood:
Deerpath Village
Application Fee:
n/a
Association Fee:
n/a
Fee Includes:
n/a
Amenities:
n/a
Pets:
Yes
Financial Considerations
List Price:
$765,000
Tax Amount:
$11,370
Land Assessment:
$190,800
Build. Assessment:
$201,700
Total Assessment:
$392,500
Tax Rate:
2.90
Tax Year:
2024
Ownership Type:
Fee Simple
Listing Information
MLS ID:
3984989
List Date:
09-04-2025
Days On Market:
78
Listing Broker:
BHHS FOX & ROACH
Listing Agent:









































Request More Information
Shawn and Diane Fox
RE/MAX American Dream
3108 Route 10 West
Denville, NJ 07834
Call: (973) 277-7853
Web: MeadowsRoxbury.com

