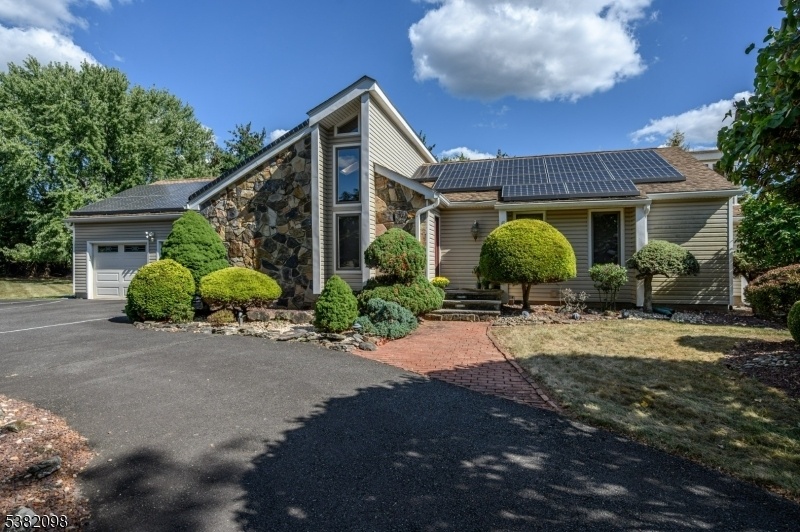6 Steeple Dr
Hillsborough Twp, NJ 08844










































Price: $579,000
GSMLS: 3984909Type: Single Family
Style: Expanded Ranch
Beds: 3
Baths: 2 Full
Garage: 2-Car
Year Built: 1983
Acres: 1.02
Property Tax: $14,278
Description
This 3 Bed 2 Bath Contemporary Custom Ranch In The Steeplechase Neighborhood Of Desirable Hillsborough Is Waiting For You! Enter To Find A Spacious Living Room Featuring 15ft High Shiplap Ceiling With Soaring Skylight And Stone Woodburning Fireplace. The Eat In Kitchen Holds Ss Appliances, Granite Counters, Tumbled Marble Backsplash, Ceramic Tile Flooring, & A Custom Granite Table/breakfast Area. Unwind In The Spacious Family Room Offering A Vaulted Shiplap Ceiling With 2 Soaring Skylights, And Wall Of Windows Allowing In Tons Of Natural Light. French Doors Here Will Lead You To The Rear Deck. Down The Hall, The Main Full Bath With Tub Shower + 3 Generous Bedrooms With Wall To Wall Carpet Including The Master Suite. Master Bedroom Boasts A Vaulted Shiplap Ceiling With Track Lighting And Its Own Private Ensuite Bath With Soaring Skylight And Tranquil Soaking Tub. Large Full Basement With Laundry And Storage Space, Just Waiting To Be Finished. Relax Outdoors In The Resort Like Backyard Offering A Fenced In-ground Pool And Deck. Attached Oversized 2 Car Garage And Circular Driveway Provides Ample Parking Space. All Of This While Being Close To Shopping, Dining, Parks, & Excellent Schools + Major Rds And Public Transportation For Easy Commuting. Don't Wait, Come And See Today!
Rooms Sizes
Kitchen:
First
Dining Room:
n/a
Living Room:
First
Family Room:
First
Den:
n/a
Bedroom 1:
First
Bedroom 2:
First
Bedroom 3:
First
Bedroom 4:
n/a
Room Levels
Basement:
Laundry Room, Storage Room, Utility Room
Ground:
3 Bedrooms, Bath Main, Bath(s) Other, Family Room, Kitchen, Living Room
Level 1:
Attic
Level 2:
n/a
Level 3:
n/a
Level Other:
n/a
Room Features
Kitchen:
Eat-In Kitchen
Dining Room:
n/a
Master Bedroom:
1st Floor, Full Bath
Bath:
Soaking Tub
Interior Features
Square Foot:
n/a
Year Renovated:
2012
Basement:
Yes - Full
Full Baths:
2
Half Baths:
0
Appliances:
Carbon Monoxide Detector, Dishwasher, Dryer, Microwave Oven, Range/Oven-Electric, Refrigerator, Washer, Water Softener-Own
Flooring:
Carpeting, Tile
Fireplaces:
1
Fireplace:
Living Room, Wood Burning
Interior:
CODetect,Drapes,FireExtg,CeilHigh,Shades,Skylight,SmokeDet,SoakTub,TrckLght,TubShowr,WndwTret
Exterior Features
Garage Space:
2-Car
Garage:
Attached Garage, Garage Door Opener, Oversize Garage
Driveway:
1 Car Width, Blacktop, Circular
Roof:
Asphalt Shingle
Exterior:
Stone, Vinyl Siding
Swimming Pool:
Yes
Pool:
In-Ground Pool, Liner
Utilities
Heating System:
1 Unit, Forced Hot Air, Heat Pump, Multi-Zone
Heating Source:
Electric, Solar-Owned
Cooling:
1 Unit, Central Air, Heatpump
Water Heater:
Electric
Water:
Well
Sewer:
Public Sewer
Services:
Cable TV Available, Garbage Extra Charge
Lot Features
Acres:
1.02
Lot Dimensions:
218x200
Lot Features:
Level Lot, Open Lot, Wooded Lot
School Information
Elementary:
HILLSBORO
Middle:
HILLSBORO
High School:
HILLSBORO
Community Information
County:
Somerset
Town:
Hillsborough Twp.
Neighborhood:
Steeplechase
Application Fee:
n/a
Association Fee:
n/a
Fee Includes:
n/a
Amenities:
n/a
Pets:
n/a
Financial Considerations
List Price:
$579,000
Tax Amount:
$14,278
Land Assessment:
$465,000
Build. Assessment:
$275,100
Total Assessment:
$740,100
Tax Rate:
2.09
Tax Year:
2024
Ownership Type:
Fee Simple
Listing Information
MLS ID:
3984909
List Date:
09-04-2025
Days On Market:
3
Listing Broker:
RE/MAX 1ST ADVANTAGE
Listing Agent:










































Request More Information
Shawn and Diane Fox
RE/MAX American Dream
3108 Route 10 West
Denville, NJ 07834
Call: (973) 277-7853
Web: MeadowsRoxbury.com

