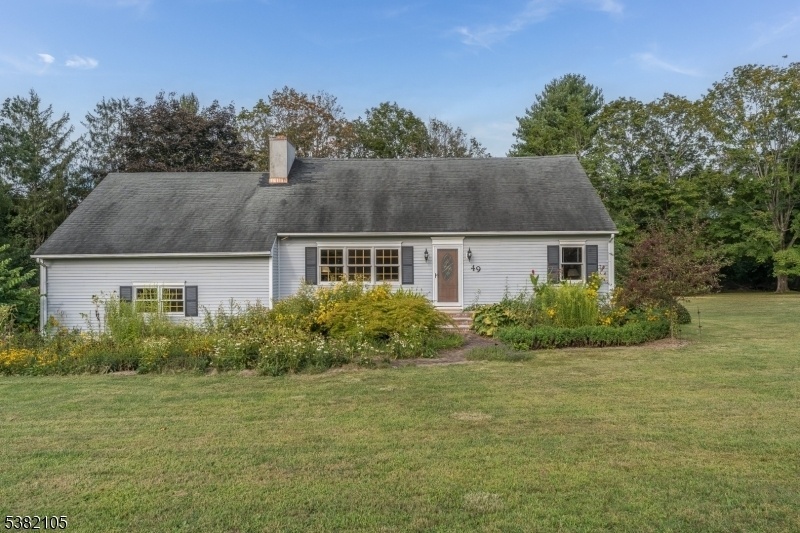49 Blossom Hill Rd
Clinton Twp, NJ 08833

















































Price: $550,000
GSMLS: 3984879Type: Single Family
Style: Cape Cod
Beds: 4
Baths: 2 Full
Garage: 2-Car
Year Built: 1964
Acres: 1.00
Property Tax: $9,876
Description
Welcome To This Charming Cape Cod Home In Clinton Township! Set On A Picturesque 1-acre Lot With Mature Landscaping And Beautiful Gardens, This 4 Bedroom, 2 Full Bath Home Blends Comfort, Character, And Functionality. The First Floor Offers Two Bedrooms For Flexible Living, While The Second Floor Features Two Additional Bedrooms, Perfect For Family, Guests, Or Home Office Needs. The Inviting Living Room Showcases The Gorgeously Refinished Hw Floors And A Wood-burning Fireplace, Creating A Cozy Focal Point For Gatherings While The Radiant Floor Heating In The Bathrooms And Custom Shelving Adds Some Luxury To Your Everyday Life. The Eat-in Kitchen With Pantry Provides Plenty Of Space For Everyday Meals, And The Designated Mudroom Keeps Life Organized. Step Outside To The Rear Deck With Pergola, Where Mature Vines Provide Just The Right Balance Of Shade And Serenity; An Ideal Space For Entertaining And Relaxing Outdoors. A 2-car Garage With Loft Storage Adds Convenience, While The Dry, Unfinished Basement Offers Opportunities For Storage Or Future Customization. A Recently Replaced (2020) Septic, Attic Fan (2023), 1 Year Home Warranty, And Public Water/natural Gas In The Street Add Optionality And Peace Of Mind So You Can Move Right In! Located In Desirable Clinton Township, This Property Combines Timeless Style With Modern Practicality In A Serene, Natural Setting. Come See It Today!
Rooms Sizes
Kitchen:
First
Dining Room:
n/a
Living Room:
First
Family Room:
First
Den:
n/a
Bedroom 1:
Second
Bedroom 2:
Second
Bedroom 3:
First
Bedroom 4:
First
Room Levels
Basement:
n/a
Ground:
n/a
Level 1:
2 Bedrooms, Bath(s) Other, Kitchen, Laundry Room, Living Room
Level 2:
2 Bedrooms, Bath Main
Level 3:
n/a
Level Other:
n/a
Room Features
Kitchen:
Eat-In Kitchen, Pantry
Dining Room:
n/a
Master Bedroom:
Walk-In Closet
Bath:
n/a
Interior Features
Square Foot:
n/a
Year Renovated:
n/a
Basement:
Yes - Unfinished
Full Baths:
2
Half Baths:
0
Appliances:
Carbon Monoxide Detector, Dishwasher, Dryer, Freezer-Freestanding, Kitchen Exhaust Fan, Range/Oven-Electric, Refrigerator, Sump Pump, Washer
Flooring:
Tile, Wood
Fireplaces:
1
Fireplace:
Living Room, Wood Burning
Interior:
CODetect,JacuzTyp,SmokeDet,StallShw,TubShowr,WlkInCls
Exterior Features
Garage Space:
2-Car
Garage:
Attached,InEntrnc,Loft
Driveway:
1 Car Width, 2 Car Width, Blacktop
Roof:
Asphalt Shingle
Exterior:
Vinyl Siding
Swimming Pool:
No
Pool:
n/a
Utilities
Heating System:
1 Unit, Baseboard - Hotwater, Multi-Zone, Radiant - Hot Water
Heating Source:
Oil Tank Above Ground - Inside
Cooling:
Ceiling Fan, Window A/C(s)
Water Heater:
From Furnace
Water:
Well
Sewer:
Septic
Services:
Garbage Extra Charge
Lot Features
Acres:
1.00
Lot Dimensions:
n/a
Lot Features:
n/a
School Information
Elementary:
P.MCGAHERN
Middle:
ROUND VLY
High School:
N.HUNTERDN
Community Information
County:
Hunterdon
Town:
Clinton Twp.
Neighborhood:
n/a
Application Fee:
n/a
Association Fee:
n/a
Fee Includes:
n/a
Amenities:
n/a
Pets:
Yes
Financial Considerations
List Price:
$550,000
Tax Amount:
$9,876
Land Assessment:
$125,000
Build. Assessment:
$206,300
Total Assessment:
$331,300
Tax Rate:
2.98
Tax Year:
2024
Ownership Type:
Fee Simple
Listing Information
MLS ID:
3984879
List Date:
09-04-2025
Days On Market:
0
Listing Broker:
KELLER WILLIAMS REAL ESTATE
Listing Agent:

















































Request More Information
Shawn and Diane Fox
RE/MAX American Dream
3108 Route 10 West
Denville, NJ 07834
Call: (973) 277-7853
Web: MeadowsRoxbury.com

