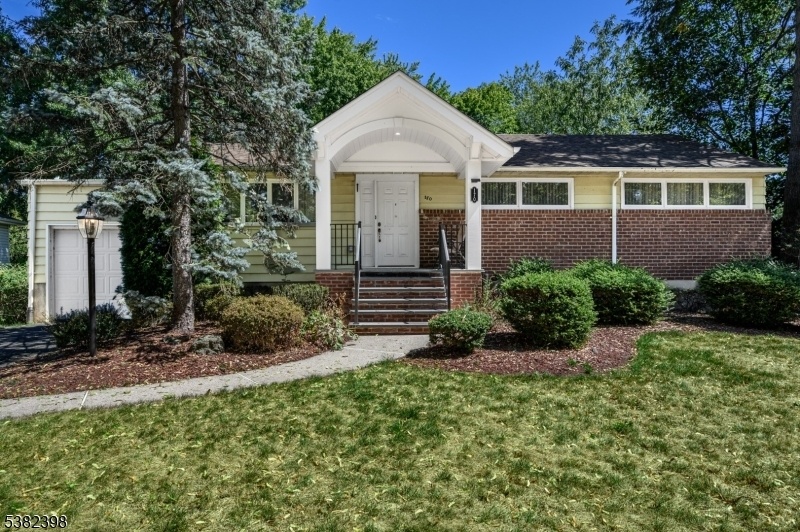170 Oak Ave
River Edge Boro, NJ 07661












































Price: $779,000
GSMLS: 3984869Type: Single Family
Style: Raised Ranch
Beds: 3
Baths: 1 Full & 1 Half
Garage: 1-Car
Year Built: 1949
Acres: 0.30
Property Tax: $14,174
Description
Home Sweet Home! Spacious 3 Bed 1.5 Bath Ranch With Master Suite, 1 Car Garage, And Partially Finished Walk-out Basement In The Desirable River Edge Section Could Be The One For You! Lovingly Owned And Maintained, Ready And Waiting For Its New Owners To Make It Their Very Own. Step In To Find A Spacious, Light And Bright Interior With Generous Room Sizes, Hardwood Floors That Shine, And Plenty Of Natural Light All Through. Formal Living Room With Built-in Bookcase And Recessed Lighting Flows Seamlessly Into The Elegant Dining Room For Easy Entertaining. Eat-in-kitchen Offers Ample Cabinet Storage And A Sun Soaked Dining Area With Big Bay Window Offering Peaceful Views Of The Property. Down The Hall, A Convenient 1/2 Bath, Along With 3 Generous Bedrooms For Easy One Level Living. Master Suite Boasts Its Own Private Ensuite Full Bath With Shower. Partial Finished Walk-out Basement Is An Added Bonus, Boasting A Versatile Rec Room, Workshop, Laundry, Storage, And Utilities. Park-like Backyard Is Your Blank Canvas, With Plenty Of Extra Space To Build And Play, Partially Fenced-in For Your Privacy. 1 Car Garage With Double Wide Driveway Offers Ample Guest Parking. All Of This & More In A Prime Location, Just Minutes To Route 4 And The New Bridge Landing Train Station For An Easy Commute, Close To Shopping, Dining, Parks And More. Don't Miss Out! Come & See Today!
Rooms Sizes
Kitchen:
10x19 First
Dining Room:
13x8 First
Living Room:
19x13 First
Family Room:
n/a
Den:
n/a
Bedroom 1:
11x15 First
Bedroom 2:
12x13 First
Bedroom 3:
10x10 First
Bedroom 4:
n/a
Room Levels
Basement:
Laundry Room, Rec Room, Storage Room, Utility Room, Walkout, Workshop
Ground:
n/a
Level 1:
3 Bedrooms, Bath Main, Bath(s) Other, Dining Room, Kitchen, Living Room
Level 2:
n/a
Level 3:
n/a
Level Other:
n/a
Room Features
Kitchen:
Eat-In Kitchen, Separate Dining Area
Dining Room:
Formal Dining Room
Master Bedroom:
1st Floor, Full Bath
Bath:
Stall Shower
Interior Features
Square Foot:
1,340
Year Renovated:
n/a
Basement:
Yes - Finished-Partially, Full
Full Baths:
1
Half Baths:
1
Appliances:
Dryer, Range/Oven-Gas, Washer
Flooring:
Carpeting, See Remarks
Fireplaces:
No
Fireplace:
n/a
Interior:
CODetect,SmokeDet,StallShw
Exterior Features
Garage Space:
1-Car
Garage:
Attached Garage
Driveway:
2 Car Width, Additional Parking, Blacktop, Driveway-Exclusive
Roof:
Asphalt Shingle
Exterior:
Brick, Vinyl Siding
Swimming Pool:
No
Pool:
n/a
Utilities
Heating System:
Forced Hot Air
Heating Source:
Gas-Natural
Cooling:
Ceiling Fan, Central Air
Water Heater:
Gas
Water:
Public Water
Sewer:
Public Sewer
Services:
Garbage Included
Lot Features
Acres:
0.30
Lot Dimensions:
n/a
Lot Features:
Level Lot
School Information
Elementary:
n/a
Middle:
n/a
High School:
n/a
Community Information
County:
Bergen
Town:
River Edge Boro
Neighborhood:
n/a
Application Fee:
n/a
Association Fee:
n/a
Fee Includes:
n/a
Amenities:
n/a
Pets:
n/a
Financial Considerations
List Price:
$779,000
Tax Amount:
$14,174
Land Assessment:
$357,100
Build. Assessment:
$248,300
Total Assessment:
$605,400
Tax Rate:
3.97
Tax Year:
2024
Ownership Type:
Fee Simple
Listing Information
MLS ID:
3984869
List Date:
09-04-2025
Days On Market:
2
Listing Broker:
RE/MAX 1ST ADVANTAGE
Listing Agent:












































Request More Information
Shawn and Diane Fox
RE/MAX American Dream
3108 Route 10 West
Denville, NJ 07834
Call: (973) 277-7853
Web: MeadowsRoxbury.com

