14 Strathmere Rd
Hamilton Twp, NJ 08330
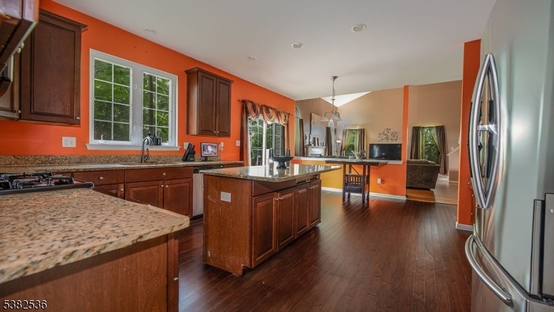
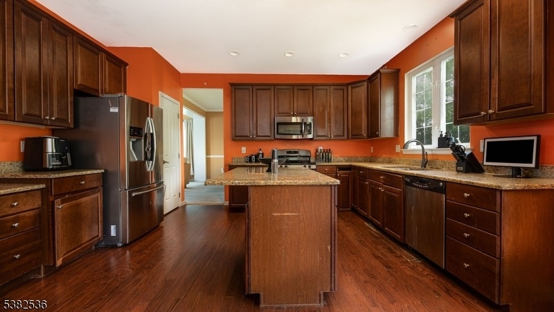
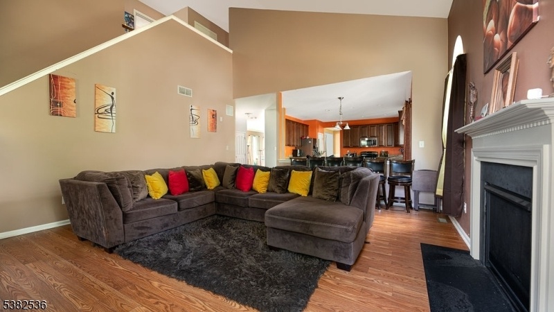
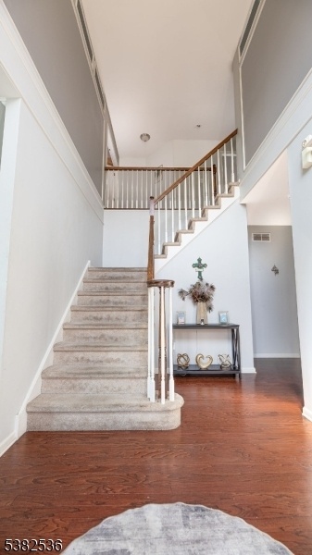
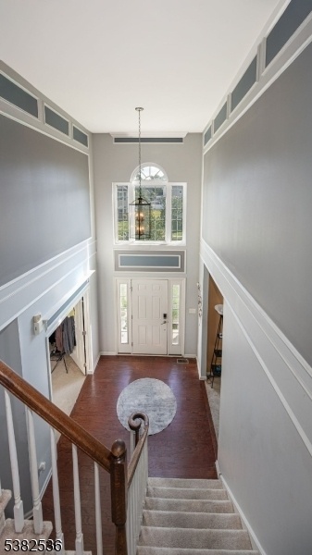
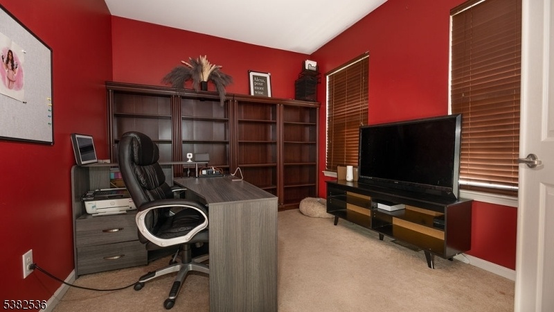
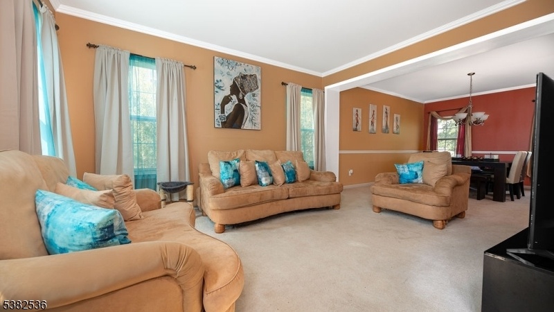
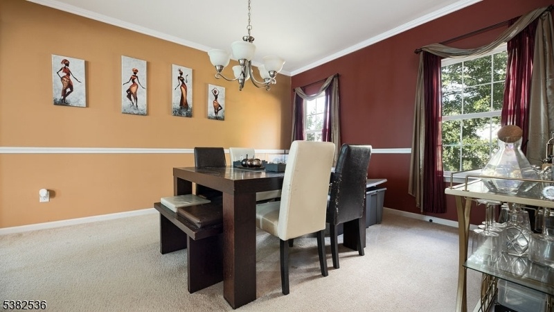
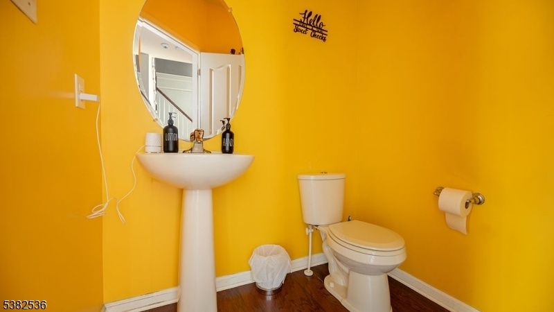
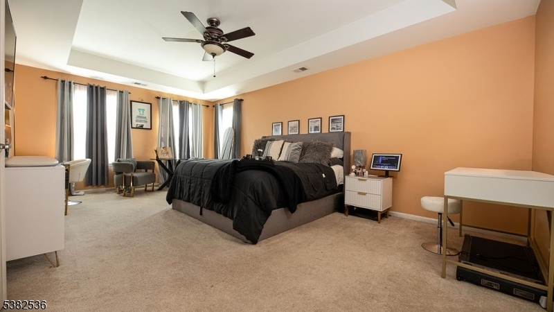
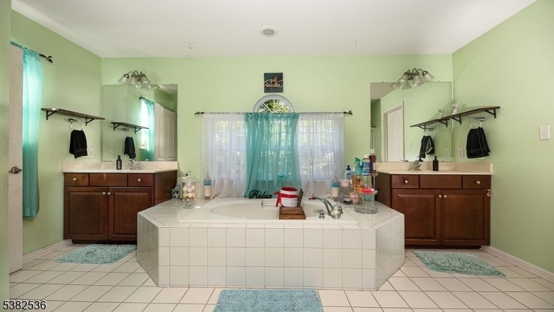
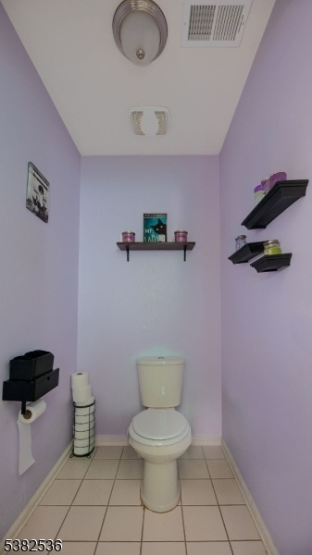
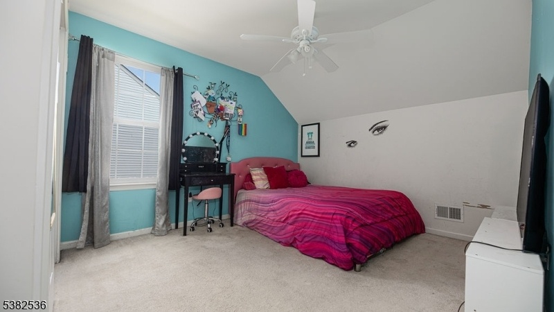
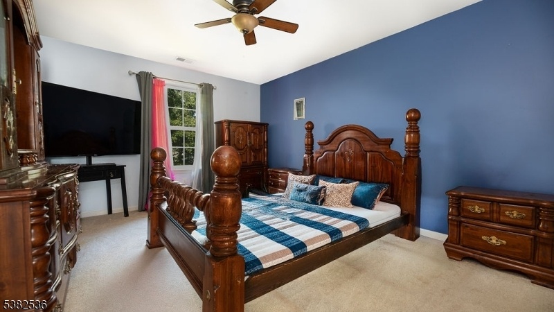
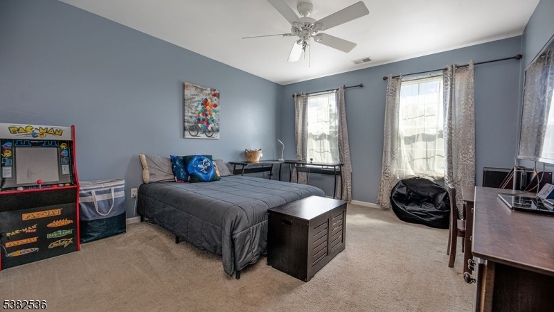
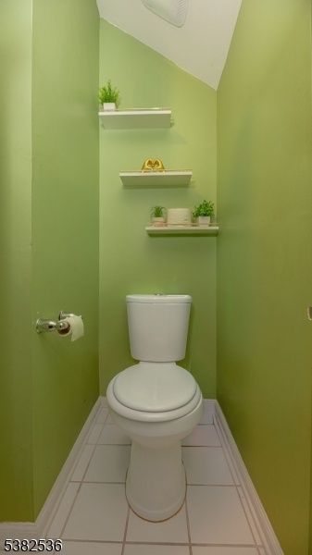
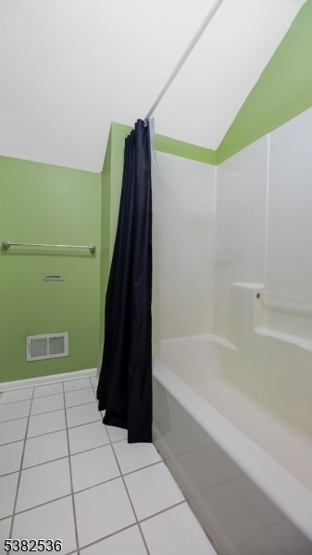
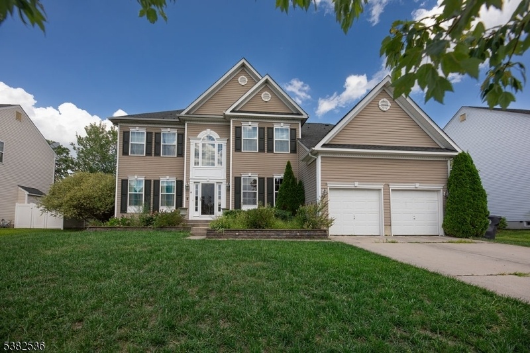
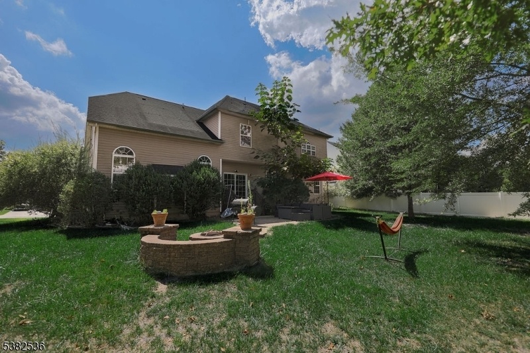
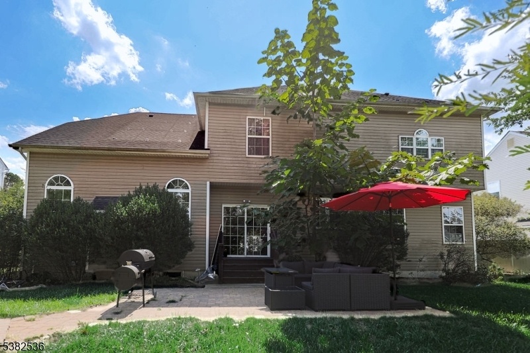
Price: $485,000
GSMLS: 3984711Type: Single Family
Style: Detached
Beds: 4
Baths: 2 Full & 1 Half
Garage: 2-Car
Year Built: 2011
Acres: 0.28
Property Tax: $9,575
Description
*major Price Reduction*welcome To This Beautifully Maintained 3,015 Sqft Home Tucked Away In The Quiet, Cedar Point Community Of Mays Landing. With 4 Bedrooms, 2.5 Bathrooms, A Home Office, Formal Living Room, Spacious Family Room With A Cozy Gas Fireplace, Dual Staircases, A Full Basement, And A 2-car Garage, This Residence Offers Both Functionality And Comfort. Inside, You'll Find Hardwood Floors, 9-foot Ceilings, And A Gourmet Kitchen With Granite Countertops, 42 Cherry Cabinetry, Stainless Steel Appliances, And A Center Island. The Luxurious Primary Suite Features A Walk-in Closet, Dual Vanities, A Jetted Soaking Tub, And A Custom Shower, While The Second Full Bath Also Includes Dual Vanities For Added Convenience. Step Outside To Your Private Backyard Retreat Complete With A Paver Patio That Lights Up At Night, A Custom-built Fire Pit, And A Shed For Extra Storage. Located Just Minutes From Local Restaurants, Shopping, Schools, Atlantic City, The Garden State Parkway, And The Jersey Shore, This Home Combines Style, Space, And Community.
Rooms Sizes
Kitchen:
First
Dining Room:
First
Living Room:
First
Family Room:
First
Den:
n/a
Bedroom 1:
Second
Bedroom 2:
Second
Bedroom 3:
Second
Bedroom 4:
Second
Room Levels
Basement:
n/a
Ground:
DiningRm,Foyer,GarEnter,Kitchen,Laundry,LivDinRm,Office
Level 1:
4 Or More Bedrooms, Attic, Bath Main
Level 2:
n/a
Level 3:
n/a
Level Other:
n/a
Room Features
Kitchen:
Center Island, Eat-In Kitchen, Separate Dining Area
Dining Room:
n/a
Master Bedroom:
n/a
Bath:
n/a
Interior Features
Square Foot:
3,015
Year Renovated:
2011
Basement:
Yes - Full, Unfinished
Full Baths:
2
Half Baths:
1
Appliances:
Carbon Monoxide Detector, Cooktop - Gas, Dishwasher, Dryer, Range/Oven-Gas, Refrigerator, Washer
Flooring:
Carpeting, Wood
Fireplaces:
1
Fireplace:
Gas Fireplace, Living Room
Interior:
n/a
Exterior Features
Garage Space:
2-Car
Garage:
Attached Garage, Garage Parking, On-Street Parking
Driveway:
Driveway-Exclusive, On-Street Parking
Roof:
See Remarks
Exterior:
Vinyl Siding
Swimming Pool:
No
Pool:
n/a
Utilities
Heating System:
Forced Hot Air, Multi-Zone
Heating Source:
Gas-Natural
Cooling:
Central Air, Multi-Zone Cooling
Water Heater:
Gas
Water:
Public Water
Sewer:
Public Sewer
Services:
n/a
Lot Features
Acres:
0.28
Lot Dimensions:
n/a
Lot Features:
n/a
School Information
Elementary:
n/a
Middle:
n/a
High School:
n/a
Community Information
County:
Atlantic
Town:
Hamilton Twp.
Neighborhood:
Cedar Point
Application Fee:
n/a
Association Fee:
$100 - Quarterly
Fee Includes:
n/a
Amenities:
n/a
Pets:
Yes
Financial Considerations
List Price:
$485,000
Tax Amount:
$9,575
Land Assessment:
$45,600
Build. Assessment:
$233,500
Total Assessment:
$279,100
Tax Rate:
3.43
Tax Year:
2024
Ownership Type:
Fee Simple
Listing Information
MLS ID:
3984711
List Date:
09-03-2025
Days On Market:
79
Listing Broker:
KELLER WILLIAMS REALTY
Listing Agent:




















Request More Information
Shawn and Diane Fox
RE/MAX American Dream
3108 Route 10 West
Denville, NJ 07834
Call: (973) 277-7853
Web: MeadowsRoxbury.com

