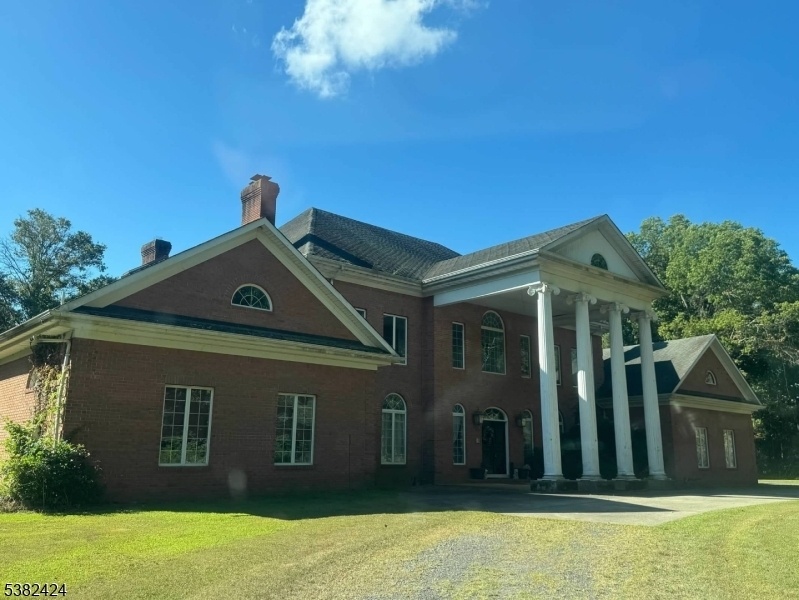122 Janelle Ct
Bedminster Twp, NJ 07921



Price: $1,300,000
GSMLS: 3984644Type: Single Family
Style: Colonial
Beds: 5
Baths: 5 Full & 2 Half
Garage: 3-Car
Year Built: 1987
Acres: 10.30
Property Tax: $15,073
Description
Investor's Dream In Prestigious Bedminster! Don't Miss This Rare Opportunity To Own Approximately 10. 3 Acres In The This Highly Desirable Township. Nestled At The End Of A Quiet Cul-de-sac, This Impressive Estate Offers Privacy, Space, And Endless Potential. A Private Gated Entry And Circular Driveway Welcome You To A Sprawling Residence Featuring 5 Bedrooms, 4 Full Baths, And 2 Half Baths. The Grand Foyer Boasts A Dramatic Butterfly Staircase, Setting The Tone For The Home's Timeless Character And Scale. The First-floor Primary Suite Is A True Retreat, Complete With A Private Sitting Room, Two Oversized Walk-in Closets, & An Expansive Spa-like Bath. Throughout The Home, You'll Find 6 Charming Wood-burning Fireplaces, Hardwood Floors Ready To Be Refinished, & Natural Light Pouring In From Numerous Windows. The Chef's Kitchen Offers An Endless Amount Of Cabinetry & Counter Space, Perfect For Entertaining Or Everyday Living. A Formal Dining Room, Elegant Living Room, & A Great Room That Opens To The Backyard Provide Ideal Spaces For Hosting Gatherings Or Relaxing In Your Private Oasis. In-law Suite With Separate Entrance. Additional Highlights Include: Full Basement Has High Ceilings Ready For Finishing And Expansion. 3-car Attached Garage Plus Ample Parking, This Is A Rare Chance To Restore & Re-imagine A Grand Estate In One Of New Jersey's Most Sought-after Locations. With Vision And Tlc, This Property Can Become A True Masterpiece. Act Fast " This Opportunity Won't Last!
Rooms Sizes
Kitchen:
First
Dining Room:
First
Living Room:
First
Family Room:
First
Den:
n/a
Bedroom 1:
First
Bedroom 2:
Second
Bedroom 3:
Second
Bedroom 4:
Second
Room Levels
Basement:
Storage Room, Utility Room
Ground:
n/a
Level 1:
1Bedroom,BathMain,BathOthr,DiningRm,Foyer,GarEnter,GreatRm,Kitchen,LivingRm
Level 2:
4 Or More Bedrooms, Attic, Bath(s) Other
Level 3:
n/a
Level Other:
n/a
Room Features
Kitchen:
Center Island, Eat-In Kitchen
Dining Room:
n/a
Master Bedroom:
1st Floor, Fireplace, Full Bath, Sitting Room, Walk-In Closet
Bath:
Jetted Tub, Stall Shower
Interior Features
Square Foot:
6,790
Year Renovated:
n/a
Basement:
Yes - Full, Unfinished
Full Baths:
5
Half Baths:
2
Appliances:
Carbon Monoxide Detector, Central Vacuum, Dishwasher, Dryer, Range/Oven-Electric, Refrigerator, Washer
Flooring:
Carpeting, Tile, Wood
Fireplaces:
6
Fireplace:
Wood Burning
Interior:
n/a
Exterior Features
Garage Space:
3-Car
Garage:
Attached Garage
Driveway:
Circular, Crushed Stone
Roof:
Asphalt Shingle
Exterior:
Brick
Swimming Pool:
No
Pool:
n/a
Utilities
Heating System:
2 Units, Baseboard - Hotwater
Heating Source:
Oil Tank Below Ground
Cooling:
2 Units, Central Air
Water Heater:
From Furnace
Water:
Well
Sewer:
Septic
Services:
Cable TV Available, Garbage Extra Charge
Lot Features
Acres:
10.30
Lot Dimensions:
n/a
Lot Features:
Level Lot, Wooded Lot
School Information
Elementary:
BEDMINSTER
Middle:
BEDMINSTER
High School:
BERNARDS
Community Information
County:
Somerset
Town:
Bedminster Twp.
Neighborhood:
n/a
Application Fee:
n/a
Association Fee:
n/a
Fee Includes:
n/a
Amenities:
n/a
Pets:
Yes
Financial Considerations
List Price:
$1,300,000
Tax Amount:
$15,073
Land Assessment:
$479,300
Build. Assessment:
$726,800
Total Assessment:
$1,206,100
Tax Rate:
1.27
Tax Year:
2024
Ownership Type:
Fee Simple
Listing Information
MLS ID:
3984644
List Date:
09-03-2025
Days On Market:
0
Listing Broker:
COLDWELL BANKER REALTY
Listing Agent:



Request More Information
Shawn and Diane Fox
RE/MAX American Dream
3108 Route 10 West
Denville, NJ 07834
Call: (973) 277-7853
Web: MeadowsRoxbury.com

