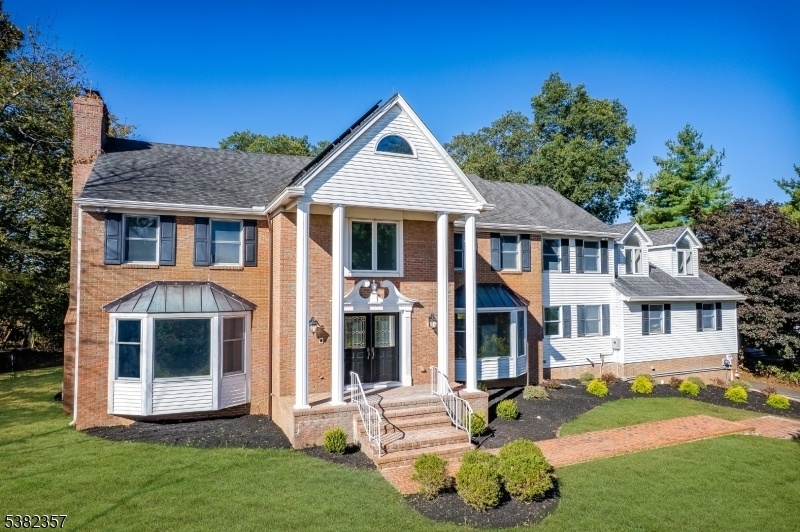30 Timberline Dr
Bridgewater Twp, NJ 08807





Price: $1,100,000
GSMLS: 3984630Type: Single Family
Style: Colonial
Beds: 5
Baths: 3 Full & 2 Half
Garage: 6-Car
Year Built: 1987
Acres: 1.99
Property Tax: $20,648
Description
Interior Pictures Coming 9/6. Offering A Remarkable Sense Of Scale And Presence, This 5 Bedroom, 3.2 Bath Colonial Estate Is Set On 2 Acres In The Picturesque Timberline Neighborhood, Bordering Martinsville And Basking Ridge. Perched High Above The Valley, The Home Enjoys Sweeping Panoramic Views That Extend To The New York City Skyline On A Clear Day. Designed For Both Everyday Living And Entertaining, Highlights Include An Expansive Family Room With Vaulted Ceilings, A Three-season Sunroom Off The Kitchen, A First-floor Bedroom With Easy Potential For Ensuite Living, And Both An Attached Heated 3-car Garage Along With An Additional Detached 3-car Garage/workshop Tucked Away Toward The Rear Of The Property. Outdoor Amenities Include A Gunite Pool, Gazebo And Firepit, All Surrounded By The Privacy Of A Premier Wooded Setting. With A Touch Of Refresh Both Inside And Out, This Special Home Is Ready For The Right Buyer To Write Its Next Chapter And Enjoy The Full Potential Of This Extraordinary Property.
Rooms Sizes
Kitchen:
24x15 First
Dining Room:
15x15 First
Living Room:
25x14 First
Family Room:
15x25 First
Den:
14x17 First
Bedroom 1:
20x20 Second
Bedroom 2:
16x14 Second
Bedroom 3:
15x15 Second
Bedroom 4:
12x15 Second
Room Levels
Basement:
Bath(s) Other
Ground:
OutEntrn,SeeRem,Utility,Walkout,Workshop
Level 1:
1Bedroom,BathOthr,Breakfst,Conserv,Den,DiningRm,FamilyRm,Kitchen,LivingRm,OutEntrn,RecRoom
Level 2:
4 Or More Bedrooms, Bath Main, Bath(s) Other
Level 3:
n/a
Level Other:
n/a
Room Features
Kitchen:
Center Island, Eat-In Kitchen
Dining Room:
n/a
Master Bedroom:
Full Bath, Sitting Room, Walk-In Closet
Bath:
Soaking Tub, Stall Shower, Steam
Interior Features
Square Foot:
n/a
Year Renovated:
n/a
Basement:
Yes - Full, Unfinished, Walkout
Full Baths:
3
Half Baths:
2
Appliances:
Carbon Monoxide Detector, Cooktop - Gas, Dishwasher, Disposal, Dryer, Generator-Built-In
Flooring:
Marble, Tile, Wood
Fireplaces:
3
Fireplace:
Family Room, Living Room, Rec Room
Interior:
Carbon Monoxide Detector, Skylight, Smoke Detector, Walk-In Closet
Exterior Features
Garage Space:
6-Car
Garage:
Attached Garage, Detached Garage, See Remarks
Driveway:
2 Car Width
Roof:
Asphalt Shingle
Exterior:
Brick, Vinyl Siding
Swimming Pool:
Yes
Pool:
Gunite, Outdoor Pool
Utilities
Heating System:
Forced Hot Air, Multi-Zone
Heating Source:
Gas-Natural
Cooling:
2 Units, Central Air
Water Heater:
Gas
Water:
Public Water
Sewer:
Public Sewer
Services:
Garbage Extra Charge
Lot Features
Acres:
1.99
Lot Dimensions:
n/a
Lot Features:
Cul-De-Sac, Mountain View, Skyline View, Wooded Lot
School Information
Elementary:
HAMILTON
Middle:
BRIDG-RAR
High School:
BRIDG-RAR
Community Information
County:
Somerset
Town:
Bridgewater Twp.
Neighborhood:
Timberline
Application Fee:
n/a
Association Fee:
n/a
Fee Includes:
n/a
Amenities:
n/a
Pets:
n/a
Financial Considerations
List Price:
$1,100,000
Tax Amount:
$20,648
Land Assessment:
$389,700
Build. Assessment:
$666,400
Total Assessment:
$1,056,100
Tax Rate:
1.92
Tax Year:
2024
Ownership Type:
Fee Simple
Listing Information
MLS ID:
3984630
List Date:
09-03-2025
Days On Market:
0
Listing Broker:
COMPASS NEW JERSEY, LLC
Listing Agent:





Request More Information
Shawn and Diane Fox
RE/MAX American Dream
3108 Route 10 West
Denville, NJ 07834
Call: (973) 277-7853
Web: MeadowsRoxbury.com

