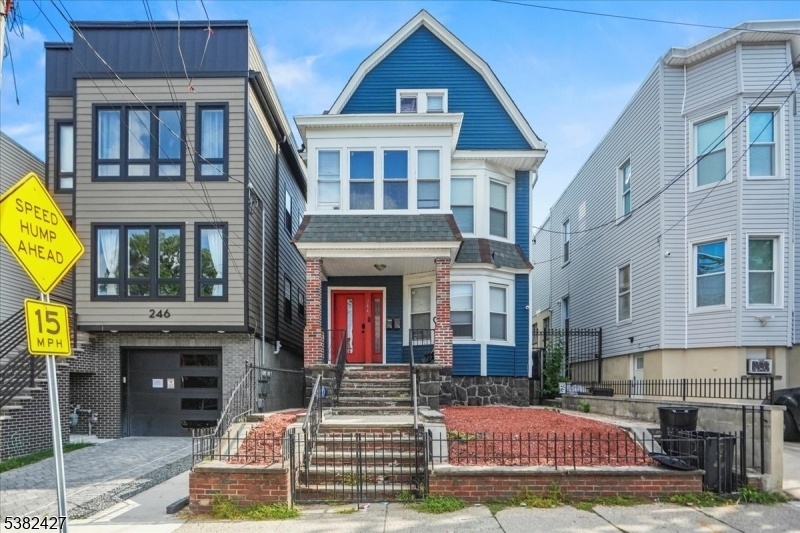244 Clinton Ave
Jersey City, NJ 07304















































Price: $875,000
GSMLS: 3984616Type: Multi-Family
Style: 3-Three Story
Total Units: 2
Beds: 8
Baths: 4 Full
Garage: No
Year Built: Unknown
Acres: 0.05
Property Tax: $13,462
Description
Welcome To This Modernized Two-family Home In Jersey City?s West Side Neighborhood, Just Steps From Lincoln Park. Offering Versatility, Comfort, And Excellent Investment Potential.unit & Floor Breakdown:first Floor: 2 Bedrooms, 1 Bathroom, Spacious Living Room, Dining Room, And A Laundry Area Large Enough To Be Converted Into A Home Office.ground Level: 2 Bedrooms And 1 Full Bathroom. This Space Can Be Used As An Extension Of The First Floor For Extra Family Living, Rented As Part Of A Duplex-style Unit, Or Rented Separately To Maximize Income.second (third) Floor: 3 Bedrooms, 1 Full Bathroom, Living Room, Dining Room, And A Laundry Room With The Option To Convert Into An Office.attic: Studio-style Layout With An Open Bedroom Area And 1 Full Bathroom. This Space Can Be Combined With The Second/third Floor As A Duplex Or Rented Separately For Additional Income.each Unit Has Central Heat And Air. Features & Finishes:espresso-stained Hardwood Floorsquartz Countertopshigh-quality Finishes Throughoutflexible Multi-unit Design With Multiple Rental Optionsquaint Backyard, Perfect For Barbecues, Family Gatherings, Or Private Relaxationcome Check Out This Amazing Opportunity To Purchase In Highly Sought After Jersey City.
General Info
Style:
3-Three Story
SqFt Building:
n/a
Total Rooms:
16
Basement:
No
Interior:
Carbon Monoxide Detector, Fire Extinguisher, Smoke Detector, Wood Floors
Roof:
Asphalt Shingle
Exterior:
Cinder Block, Vinyl Siding
Lot Size:
25X90
Lot Desc:
n/a
Parking
Garage Capacity:
No
Description:
n/a
Parking:
On-Street Parking
Spaces Available:
n/a
Unit 1
Bedrooms:
4
Bathrooms:
2
Total Rooms:
9
Room Description:
Bedrooms, Den, Dining Room, Kitchen, Laundry Room, Living/Dining Room
Levels:
2
Square Foot:
n/a
Fireplaces:
n/a
Appliances:
CarbMDet,CookGas,Dryer,Microwav,RgOvGas,Refrig,SmokeDet,Washer
Utilities:
Tenant Pays Gas, Tenant Pays Heat, Tenant Pays Water
Handicap:
No
Unit 2
Bedrooms:
4
Bathrooms:
2
Total Rooms:
7
Room Description:
Attic, Bedrooms, Dining Room, Laundry Room, Living Room, Master Bedroom
Levels:
2
Square Foot:
n/a
Fireplaces:
n/a
Appliances:
CarbMDet,CookGas,Dryer,Microwav,RgOvGas,Refrig,SmokeDet,Washer
Utilities:
Tenant Pays Gas, Tenant Pays Heat, Tenant Pays Water
Handicap:
No
Unit 3
Bedrooms:
n/a
Bathrooms:
n/a
Total Rooms:
n/a
Room Description:
n/a
Levels:
n/a
Square Foot:
n/a
Fireplaces:
n/a
Appliances:
n/a
Utilities:
n/a
Handicap:
n/a
Unit 4
Bedrooms:
n/a
Bathrooms:
n/a
Total Rooms:
n/a
Room Description:
n/a
Levels:
n/a
Square Foot:
n/a
Fireplaces:
n/a
Appliances:
n/a
Utilities:
n/a
Handicap:
n/a
Utilities
Heating:
Cent Register Heat
Heating Fuel:
Electric
Cooling:
Central Air
Water Heater:
n/a
Water:
Public Water
Sewer:
Public Available
Utilities:
Electric
Services:
n/a
School Information
Elementary:
n/a
Middle:
n/a
High School:
n/a
Community Information
County:
Hudson
Town:
Jersey City
Neighborhood:
n/a
Financial Considerations
List Price:
$875,000
Tax Amount:
$13,462
Land Assessment:
$244,600
Build. Assessment:
$358,300
Total Assessment:
$602,900
Tax Rate:
2.23
Tax Year:
2024
Listing Information
MLS ID:
3984616
List Date:
09-03-2025
Days On Market:
1
Listing Broker:
RE/MAX SELECT
Listing Agent:















































Request More Information
Shawn and Diane Fox
RE/MAX American Dream
3108 Route 10 West
Denville, NJ 07834
Call: (973) 277-7853
Web: MeadowsRoxbury.com

