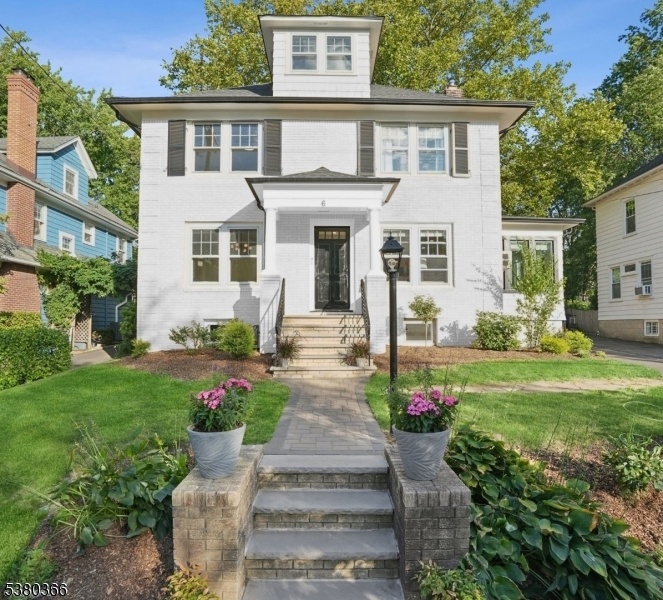6 Oberlin St
Maplewood Twp, NJ 07040











































Price: $995,000
GSMLS: 3984608Type: Single Family
Style: Colonial
Beds: 4
Baths: 3 Full & 1 Half
Garage: 2-Car
Year Built: 1923
Acres: 0.19
Property Tax: $22,646
Description
College Hill Home With The Perfect Blend Of Charm, Convenience, And Peace Of Mind. This Is The Kind Of Home That Makes Everyday Living Feel Special. Step Into The Sunlit Living Room, Where A Wood-burning Fireplace Sets The Tone For Cozy Evenings, And Flow Easily Into The Dining Room And The Signature Maplewood Room. The Updated Kitchen, Complete With A Breakfast Bar And Stainless Steel Appliances, Frames Peaceful Views Of The Leafy Backyard And Invites Everyone To Linger A Little Longer. Upstairs, Three Bright Bedrooms Await, Including A Primary Suite With Its Own Private Bathroom. The Third Floor Offers A Spacious And Versatile Bedroom Retreat With A Charming Alcove, Ideal As A Guest Suite, Office, Gym Or Yoga Room. Throughout The Home, You'll Notice Thoughtful Details, From Classic Moldings To Cheerful Pops Of Color, That Reflect Care And Attention.the Finished Basement Extends Your Lifestyle With A Rec Room With The Convenience Of A Powder Room, Laundry, Storage With The Utilities Tucked Away. The Tree Lined Backyard In This Deep Lot Offers Plenty Of Outdoor Space And A Playset Ready For Action. An Oversized Two-car Garage With Soaring Ceilings Provides Space For Parking And Storage. Peace Of Mind Comes With The Many Recent Improvements Made: Two-zone Central Ac, Triple-paned Maplewood Room Windows, Updated Electrical Panel With Generator Hook Up, Rebuilt Wood-burning Fireplace, Electric Garage Doors, Water And Gas Lines To The Street, Keyless Entry, And More.
Rooms Sizes
Kitchen:
12x17 First
Dining Room:
13x16 First
Living Room:
15x23 First
Family Room:
First
Den:
n/a
Bedroom 1:
14x15 Second
Bedroom 2:
13x15 Second
Bedroom 3:
10x11 Second
Bedroom 4:
19x27 Third
Room Levels
Basement:
Laundry Room, Powder Room, Rec Room, Storage Room, Utility Room
Ground:
n/a
Level 1:
Bath Main, Dining Room, Kitchen, Living Room, Sunroom
Level 2:
3 Bedrooms, Bath Main, Bath(s) Other
Level 3:
1 Bedroom
Level Other:
n/a
Room Features
Kitchen:
Breakfast Bar, Center Island, Eat-In Kitchen, Pantry
Dining Room:
Formal Dining Room
Master Bedroom:
Full Bath, Walk-In Closet
Bath:
Stall Shower
Interior Features
Square Foot:
n/a
Year Renovated:
2022
Basement:
Yes - Finished
Full Baths:
3
Half Baths:
1
Appliances:
Carbon Monoxide Detector, Cooktop - Gas, Dishwasher, Dryer, Generator-Hookup, Kitchen Exhaust Fan, Microwave Oven, Range/Oven-Gas, Refrigerator, Sump Pump, Washer
Flooring:
Stone, Vinyl-Linoleum, Wood
Fireplaces:
2
Fireplace:
Living Room, Rec Room, See Remarks, Wood Burning
Interior:
Blinds, Carbon Monoxide Detector, Security System
Exterior Features
Garage Space:
2-Car
Garage:
Detached Garage, Finished Garage, Garage Parking
Driveway:
2 Car Width, Blacktop, Driveway-Exclusive
Roof:
Asphalt Shingle
Exterior:
Brick, Wood Shingle
Swimming Pool:
No
Pool:
n/a
Utilities
Heating System:
1 Unit, Radiators - Steam
Heating Source:
Gas-Natural
Cooling:
Central Air, Multi-Zone Cooling
Water Heater:
Gas
Water:
Public Water
Sewer:
Public Sewer
Services:
n/a
Lot Features
Acres:
0.19
Lot Dimensions:
55X150
Lot Features:
n/a
School Information
Elementary:
n/a
Middle:
n/a
High School:
COLUMBIA
Community Information
County:
Essex
Town:
Maplewood Twp.
Neighborhood:
n/a
Application Fee:
n/a
Association Fee:
n/a
Fee Includes:
n/a
Amenities:
n/a
Pets:
n/a
Financial Considerations
List Price:
$995,000
Tax Amount:
$22,646
Land Assessment:
$406,500
Build. Assessment:
$572,600
Total Assessment:
$979,100
Tax Rate:
2.31
Tax Year:
2024
Ownership Type:
Fee Simple
Listing Information
MLS ID:
3984608
List Date:
09-03-2025
Days On Market:
0
Listing Broker:
COMPASS NEW JERSEY, LLC
Listing Agent:











































Request More Information
Shawn and Diane Fox
RE/MAX American Dream
3108 Route 10 West
Denville, NJ 07834
Call: (973) 277-7853
Web: MeadowsRoxbury.com

