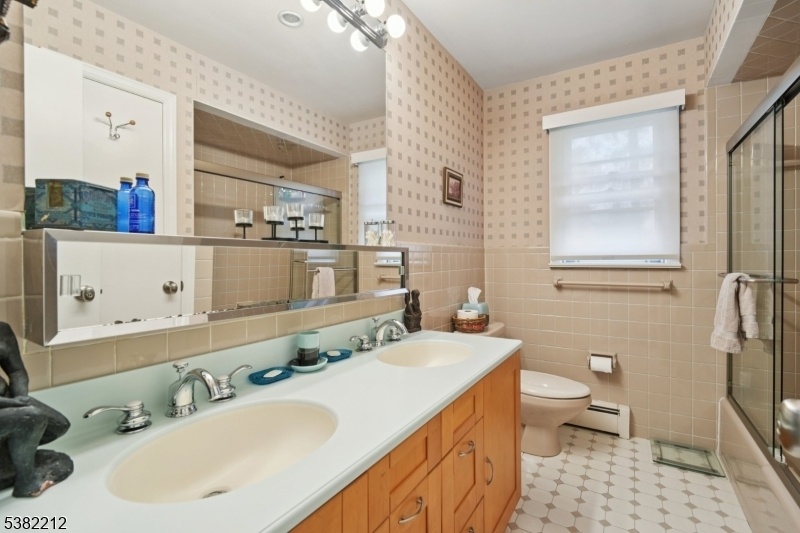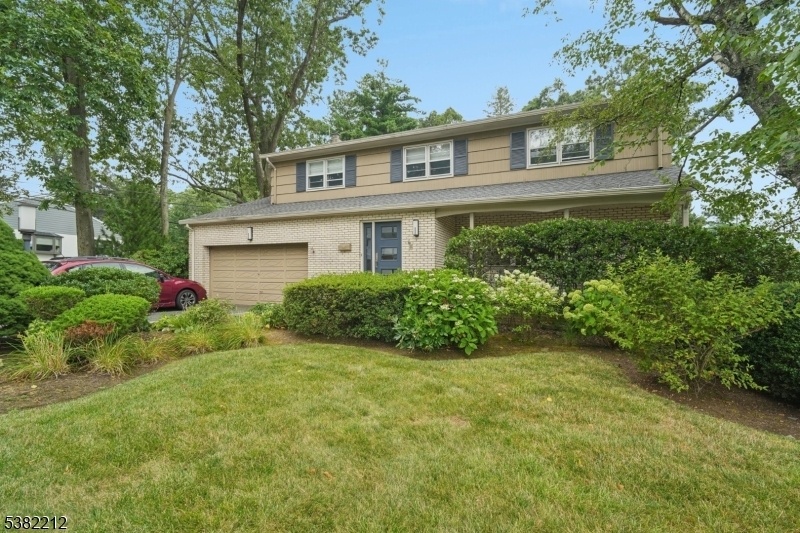33 Macarthur Dr
Clifton City, NJ 07013








































Price: $775,000
GSMLS: 3984536Type: Single Family
Style: Colonial
Beds: 4
Baths: 2 Full & 1 Half
Garage: 2-Car
Year Built: 1965
Acres: 0.00
Property Tax: $18,680
Description
Located In Desirable Montclair Heights, Step Into This Beautifully Maintained Home Offering A Perfect Balance Of Comfort, Style, And Functionality. The Open And Updated Kitchen Welcomes You To The Heartbeat Of The House.the Bright Living Room Features Large Picture Windows That Flood The Space With Natural Light, Highlighting The Gleaming Hardwood Floors And Seamless Flow Into The Open Dining Area. The Kitchen Is Designed With Both Practicality And Entertaining In Mind, Featuring Sleek Cabinetry, Stainless Steel Appliances, And A Cozy Breakfast Nook.the Home Offers Multiple Versatile Living Spaces, Including A Charming Sitting Room And A Spacious Family Area, Ideal For Relaxing Or Hosting Guests. Bedrooms Are Generously Sized, With Hardwood Floors, Ample Closet Storage, And Serene Views. The Primary Suite Provides A Restful Retreat With Larger Main Bathroom And Generous Walk-in Closet,additional Rooms Can Easily Bedrooms Are Large For All.both Bathrooms Are Well-appointed, One With A Double Vanity And Glass-enclosed Shower, And The Other Accented With Modern Fixtures And A Convenient Laundry Area. A Private Balcony And Covered Patio Extend The Living Space Outdoors, Offering A Peaceful Setting For Morning Coffee Or Evening Relaxation.this Home Truly Blends Timeless Charm With Tons Of Updates
Rooms Sizes
Kitchen:
16x12 First
Dining Room:
12x11 First
Living Room:
21x13 First
Family Room:
13x18 First
Den:
7x8 First
Bedroom 1:
12x18 Second
Bedroom 2:
11x11 Second
Bedroom 3:
11x15 Second
Bedroom 4:
15x11 Second
Room Levels
Basement:
Laundry Room, Storage Room, Utility Room
Ground:
n/a
Level 1:
Den,DiningRm,Vestibul,FamilyRm,GarEnter,Kitchen,Laundry,LivingRm,PowderRm
Level 2:
4 Or More Bedrooms, Bath Main, Bath(s) Other
Level 3:
n/a
Level Other:
n/a
Room Features
Kitchen:
Eat-In Kitchen
Dining Room:
Formal Dining Room
Master Bedroom:
Full Bath, Walk-In Closet
Bath:
Stall Shower And Tub
Interior Features
Square Foot:
n/a
Year Renovated:
2014
Basement:
Yes - Full, Unfinished
Full Baths:
2
Half Baths:
1
Appliances:
Carbon Monoxide Detector
Flooring:
Carpeting, Tile, Wood
Fireplaces:
No
Fireplace:
n/a
Interior:
CODetect,FireExtg,SmokeDet,StallTub
Exterior Features
Garage Space:
2-Car
Garage:
Built-In Garage, Garage Door Opener
Driveway:
2 Car Width, Blacktop
Roof:
Composition Shingle
Exterior:
Brick
Swimming Pool:
No
Pool:
n/a
Utilities
Heating System:
Baseboard - Hotwater, Multi-Zone
Heating Source:
Gas-Natural
Cooling:
1 Unit, Multi-Zone Cooling
Water Heater:
Gas
Water:
Public Water
Sewer:
Public Sewer
Services:
n/a
Lot Features
Acres:
0.00
Lot Dimensions:
80X125
Lot Features:
n/a
School Information
Elementary:
Number 16
Middle:
n/a
High School:
CLIFTON
Community Information
County:
Passaic
Town:
Clifton City
Neighborhood:
n/a
Application Fee:
n/a
Association Fee:
n/a
Fee Includes:
n/a
Amenities:
n/a
Pets:
n/a
Financial Considerations
List Price:
$775,000
Tax Amount:
$18,680
Land Assessment:
$155,900
Build. Assessment:
$158,800
Total Assessment:
$314,700
Tax Rate:
5.94
Tax Year:
2024
Ownership Type:
Fee Simple
Listing Information
MLS ID:
3984536
List Date:
09-03-2025
Days On Market:
0
Listing Broker:
KELLER WILLIAMS SUBURBAN REALTY
Listing Agent:








































Request More Information
Shawn and Diane Fox
RE/MAX American Dream
3108 Route 10 West
Denville, NJ 07834
Call: (973) 277-7853
Web: MeadowsRoxbury.com

