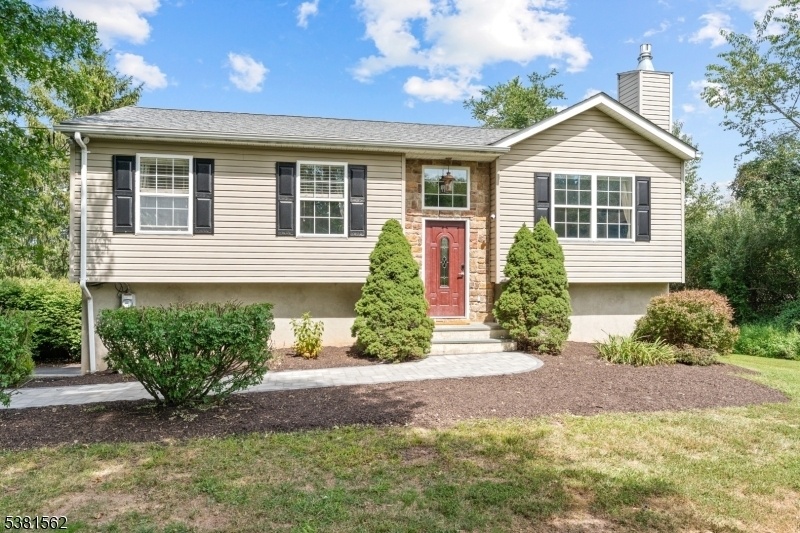40 Fairview Rd
Kingwood Twp, NJ 08825







































Price: $499,000
GSMLS: 3984457Type: Single Family
Style: Bi-Level
Beds: 2
Baths: 2 Full
Garage: 2-Car
Year Built: 1995
Acres: 2.41
Property Tax: $7,154
Description
Set On 2.41 Private Acres Framed By Mature Trees, This Sophisticated Yet Inviting 2-bed, 2-bath Home Is Filled W/ Natural Light & Thoughtfully Updated For Modern Living. A Brand-new Paver Walkway Leads To The Front Entrance, While The Expansive Two-tiered Deck Overlooks The Backyard W/ Broad Views & Complete Privacy - An Ideal Setting For Outdoor Entertaining Or Quiet Retreat. The Home Offers A Refined Sense Of Style W/ Hw Floors, Crown Molding, And Detailed Millwork. Sunlight Fills The Rooms, From The Bright Kitchen W/ Its Stainless-steel Apron-front Sink & Sliders To The Deck, To The Living Room Anchored By A Newly Installed Gas Fireplace Insert That Provides Both Efficiency & Warmth. The Primary Bedroom Includes A Custom Closet System. The Walkout Lower Level Expands The Living Space W/ A Bonus Room Currently Used For An Office, Exercise, & Media, Offering Flexibility For Many Needs. A Full Bathroom On This Level Adds Functionality & An Attached 2-car Garage Completes This Level. Exceptional Upgrades Enhance The Property, Including A High-end Swim Spa That Invites Year-round Use, Starlink Satellite Internet For High-speed Connectivity, & A Whole-house Generator. All Of This Is Just Minutes From Horseshoe Bend Park With Its Trails, Panoramic Vistas, & Dog Park & About A Mile From The D&r Canal Trail. Close To The Charming Rivertown Of Frenchtown, This Home Is Sophisticated, Private, And Filled With Light, Offering Comfort, Convenience, And Style In A Truly Special Setting.
Rooms Sizes
Kitchen:
18x12 Second
Dining Room:
n/a
Living Room:
16x11 Second
Family Room:
n/a
Den:
n/a
Bedroom 1:
16x11 Second
Bedroom 2:
13x12 Second
Bedroom 3:
n/a
Bedroom 4:
n/a
Room Levels
Basement:
n/a
Ground:
BathOthr,GarEnter,Laundry,RecRoom,Utility,Walkout
Level 1:
Foyer
Level 2:
2 Bedrooms, Bath Main, Kitchen, Living Room
Level 3:
Attic
Level Other:
n/a
Room Features
Kitchen:
Eat-In Kitchen, Pantry
Dining Room:
n/a
Master Bedroom:
n/a
Bath:
Tub Shower
Interior Features
Square Foot:
n/a
Year Renovated:
2020
Basement:
Yes - Finished, Full, Walkout
Full Baths:
2
Half Baths:
0
Appliances:
Carbon Monoxide Detector, Dishwasher, Dryer, Hot Tub, Microwave Oven, Range/Oven-Gas, Refrigerator, See Remarks, Washer
Flooring:
Carpeting, Tile, Vinyl-Linoleum, Wood
Fireplaces:
1
Fireplace:
Gas Fireplace
Interior:
Blinds,CODetect,SmokeDet,StallShw,TubShowr
Exterior Features
Garage Space:
2-Car
Garage:
Garage Door Opener, Garage Under
Driveway:
2 Car Width, Blacktop
Roof:
Asphalt Shingle
Exterior:
Vinyl Siding
Swimming Pool:
n/a
Pool:
n/a
Utilities
Heating System:
1 Unit, Forced Hot Air
Heating Source:
Gas-Propane Leased
Cooling:
1 Unit, Central Air
Water Heater:
Gas
Water:
Well
Sewer:
Septic 3 Bedroom Town Verified
Services:
Cable TV Available
Lot Features
Acres:
2.41
Lot Dimensions:
n/a
Lot Features:
Level Lot, Open Lot, Private Road
School Information
Elementary:
KINGWOOD
Middle:
KINGWOOD
High School:
DEL.VALLEY
Community Information
County:
Hunterdon
Town:
Kingwood Twp.
Neighborhood:
n/a
Application Fee:
n/a
Association Fee:
n/a
Fee Includes:
n/a
Amenities:
n/a
Pets:
Yes
Financial Considerations
List Price:
$499,000
Tax Amount:
$7,154
Land Assessment:
$155,100
Build. Assessment:
$128,700
Total Assessment:
$283,800
Tax Rate:
2.52
Tax Year:
2024
Ownership Type:
Fee Simple
Listing Information
MLS ID:
3984457
List Date:
09-03-2025
Days On Market:
0
Listing Broker:
COLDWELL BANKER REALTY
Listing Agent:







































Request More Information
Shawn and Diane Fox
RE/MAX American Dream
3108 Route 10 West
Denville, NJ 07834
Call: (973) 277-7853
Web: MeadowsRoxbury.com

