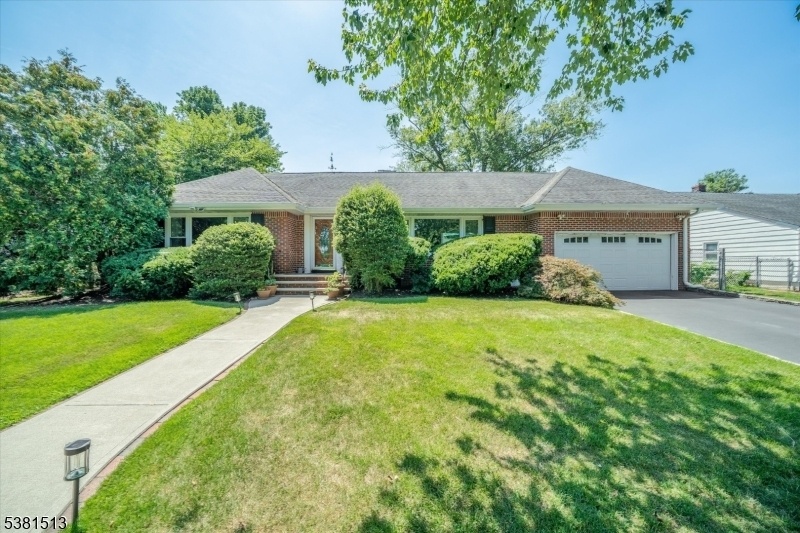387 Hillside Ave
Springfield Twp, NJ 07081








































Price: $795,000
GSMLS: 3984433Type: Single Family
Style: Ranch
Beds: 3
Baths: 3 Full
Garage: 2-Car
Year Built: 1953
Acres: 0.19
Property Tax: $16,192
Description
Beautifully Maintained And Thoughtfully Updated, This Expansive, All-brick Ranch Offers Approx. 2,400 Sq Ft Of One-level Living (per Public Record), Plus Basement, With A Sprawling, Sun-filled Floor Plan. Set On A Quiet Street In One Of Springfield's Most Sought-after Neighborhoods, It's Ideally Located Across From The Prestigious Baltusrol Golf Club & Just Min. From Parks, Schools, Shopping, Dining, Nyc Transportation (only A Block Away!), Major Highways & Newark Airport. Step Inside The Foyer And Into The Oversized Living Room. Adjacent Is A Bright Family Room, Ideal For Relaxing Or Gathering With Loved Ones. The Dining Room, Highlighted By A Stunning Hand-painted Mural, Flows Into An Airy Eat-in Kitchen With Ss Appliances, Abundant Cabinet & Counter Space. The Main Level Features Three Generously Sized Bedrooms & Two Recently Renovated Baths, Incl. A Primary Suite & A Wall Of Closets. Windows Throughout The Home Flood The Space With Natural Light, Showcasing A Thoughtfully Designed Layout That Maximizes Living Space & Creates A Seamless Flow. The Basement Offers A Large Recreation Room, A Third Updated Bathroom, Kitchenette, Bonus Room, Laundry Area, Pantry & Ample Storage. Outside, The Professionally Landscaped, Level Backyard & Patio Provide An Inviting Setting For Entertaining Or Relaxing. Attached 2-car Garage, Whole-house Generator, Newer Hwh & Meticulous Maintenance Throughout. Move-in Ready, Sun-filled & Perfectly Located This Expansive Brick Ranch Truly Has It All!
Rooms Sizes
Kitchen:
Ground
Dining Room:
Ground
Living Room:
Ground
Family Room:
Ground
Den:
n/a
Bedroom 1:
Ground
Bedroom 2:
Ground
Bedroom 3:
Ground
Bedroom 4:
n/a
Room Levels
Basement:
BathOthr,Kitchen,Laundry,Pantry,RecRoom,Storage,Utility
Ground:
3 Bedrooms, Bath Main, Bath(s) Other, Dining Room, Family Room, Foyer, Kitchen, Living Room
Level 1:
n/a
Level 2:
n/a
Level 3:
n/a
Level Other:
n/a
Room Features
Kitchen:
Eat-In Kitchen
Dining Room:
Formal Dining Room
Master Bedroom:
1st Floor, Full Bath
Bath:
Stall Shower
Interior Features
Square Foot:
n/a
Year Renovated:
n/a
Basement:
Yes - Finished-Partially, Full
Full Baths:
3
Half Baths:
0
Appliances:
Carbon Monoxide Detector, Dishwasher, Dryer, Range/Oven-Gas, Refrigerator, Washer
Flooring:
Carpeting, Tile, Wood
Fireplaces:
2
Fireplace:
Family Room, Living Room, Wood Burning
Interior:
CODetect,FireExtg,SmokeDet,StallShw
Exterior Features
Garage Space:
2-Car
Garage:
Attached Garage
Driveway:
2 Car Width, Blacktop
Roof:
Asphalt Shingle
Exterior:
Brick
Swimming Pool:
No
Pool:
n/a
Utilities
Heating System:
1 Unit, Forced Hot Air
Heating Source:
Gas-Natural
Cooling:
1 Unit, Central Air
Water Heater:
Gas
Water:
Public Water
Sewer:
Public Sewer
Services:
n/a
Lot Features
Acres:
0.19
Lot Dimensions:
80X103
Lot Features:
Level Lot
School Information
Elementary:
n/a
Middle:
Gaudineer
High School:
Dayton
Community Information
County:
Union
Town:
Springfield Twp.
Neighborhood:
n/a
Application Fee:
n/a
Association Fee:
n/a
Fee Includes:
n/a
Amenities:
n/a
Pets:
n/a
Financial Considerations
List Price:
$795,000
Tax Amount:
$16,192
Land Assessment:
$198,400
Build. Assessment:
$483,400
Total Assessment:
$681,800
Tax Rate:
2.38
Tax Year:
2024
Ownership Type:
Fee Simple
Listing Information
MLS ID:
3984433
List Date:
09-03-2025
Days On Market:
0
Listing Broker:
COMPASS NEW JERSEY, LLC
Listing Agent:








































Request More Information
Shawn and Diane Fox
RE/MAX American Dream
3108 Route 10 West
Denville, NJ 07834
Call: (973) 277-7853
Web: MeadowsRoxbury.com

