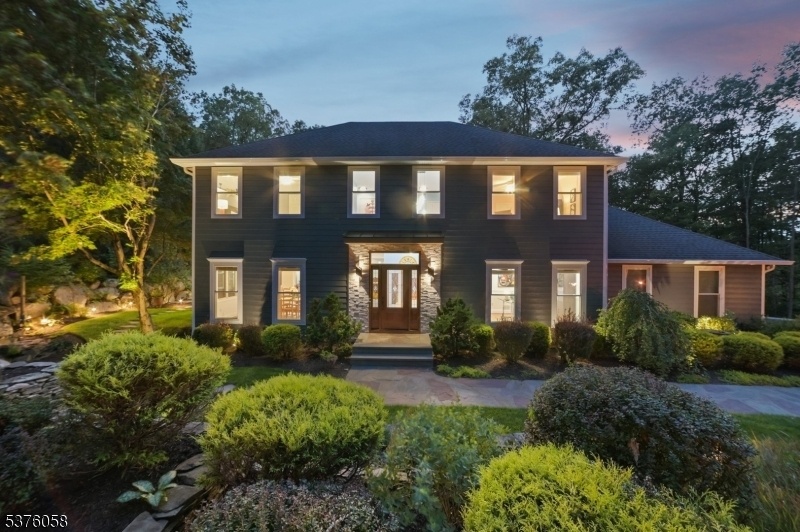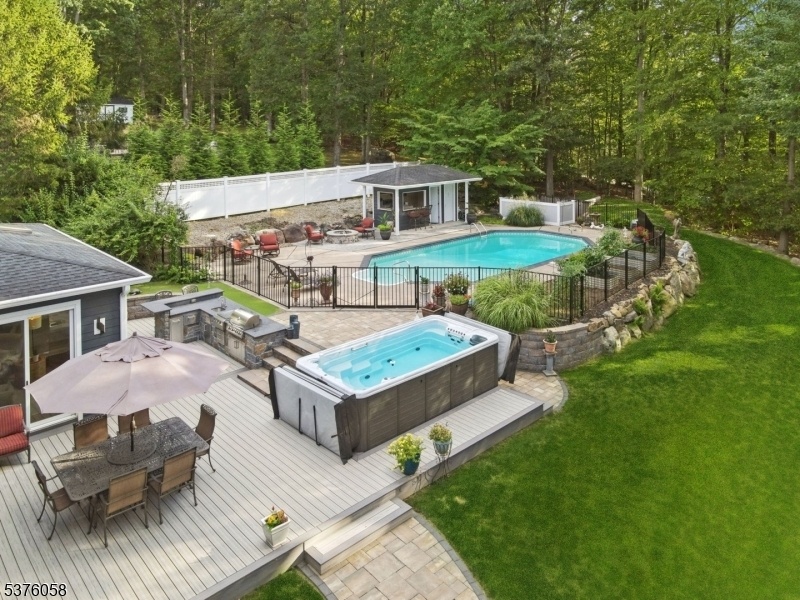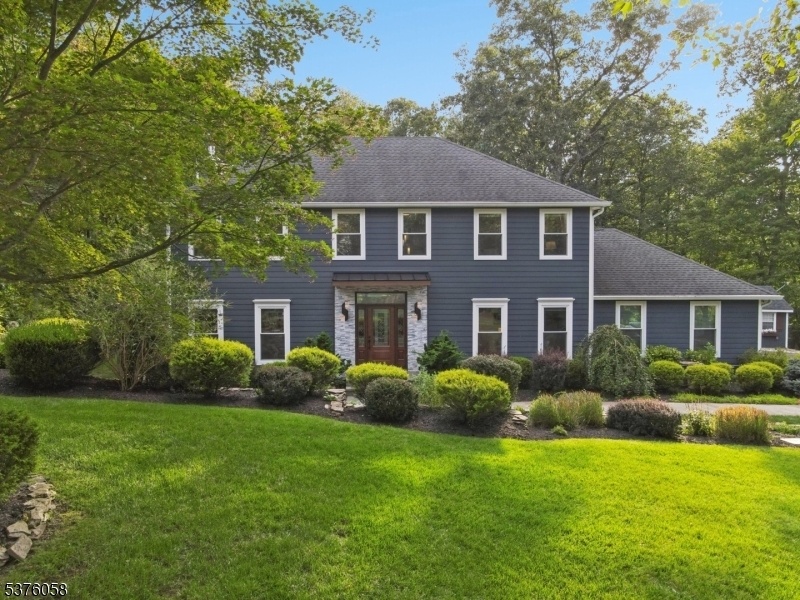5 Pillar Dr
Rockaway Twp, NJ 07866
















































Price: $1,200,000
GSMLS: 3984427Type: Single Family
Style: Colonial
Beds: 4
Baths: 3 Full & 1 Half
Garage: 2-Car
Year Built: 1991
Acres: 1.57
Property Tax: $18,904
Description
Situated In A Premier Section Of Rockaway Twp On The Denville & Boonton Twp Borders, This Exquisitely Updated 4br/3.5ba Colonial Offers Resort-style Living On A Private 1.56-acre Lot Backing To Pristine Protected Watershed & County Parks. Enhanced W/ $750k+ In Premium Improvements & Energy-efficient Upgrades, This Home Blends Timeless Elegance W/ Modern Comfort. The Expansive 1st Floor Features A Renovated Kitchen, Designer Powder Room W/ Heated Floors, Family Room W/ Striking Gas Fireplace, Formal Dining/flex Space, Living Room, Home Office, Brazilian Cherry Hardwood Floors & A Bonus Sun-filled 3-season Florida Room W/ Skylights. Upstairs, The Primary Suite Boasts A Spa Bath W/ Soaking Tub & Walk-in Closet, Plus 3 Additional Bedrooms & Hall Bath. The Finished Lower Level Offers A Large Rec Room W/ Granite Dry Bar, A Full Bath W/ Oversized Shower & Abundant Storage. Enjoy Entertaining Or Relaxing In The Outdoor Oasis Featuring A Heated Saltwater Pool, Swim Spa, Maintenance-free Decking, Paver Patio W/ Fire Pit, Koi Pond W/ Waterfall, Pool Cabana W/ Bar & Dressing Room, Plus An Outdoor Kitchen W/ Gas Grill & Sink. Energy-efficient Upgrades Include Premium Siding, Custom Windows/doors, Superior Insulation, Sealed Ductwork, Fully Owned Solar Panels Generating Nearly $1k/yr In Green Energy Credits, New Garage Doors, Ev Charging In The Heated Garage, Newly Expanded Driveway & Whole Home Generator. Quick Access To I-80 And I-287 Makes This Home Ideal For Stress-free Commuting!
Rooms Sizes
Kitchen:
22x16 First
Dining Room:
16x13 First
Living Room:
28x13 First
Family Room:
13x12 First
Den:
n/a
Bedroom 1:
19x12 Second
Bedroom 2:
15x11 Second
Bedroom 3:
14x11 Second
Bedroom 4:
10x10 Second
Room Levels
Basement:
Bath(s) Other, Rec Room, Utility Room
Ground:
n/a
Level 1:
DiningRm,FamilyRm,Florida,Foyer,GarEnter,Laundry,LivingRm,PowderRm
Level 2:
4 Or More Bedrooms, Bath Main, Bath(s) Other
Level 3:
n/a
Level Other:
n/a
Room Features
Kitchen:
Breakfast Bar, Center Island, Eat-In Kitchen, Pantry
Dining Room:
Formal Dining Room
Master Bedroom:
Full Bath, Walk-In Closet
Bath:
Soaking Tub, Stall Shower
Interior Features
Square Foot:
n/a
Year Renovated:
2022
Basement:
Yes - Finished
Full Baths:
3
Half Baths:
1
Appliances:
Carbon Monoxide Detector, Dishwasher, Dryer, Generator-Built-In, Hot Tub, Kitchen Exhaust Fan, Microwave Oven, Range/Oven-Gas, Refrigerator, Self Cleaning Oven, Washer, Water Filter
Flooring:
Carpeting, Tile, Wood
Fireplaces:
1
Fireplace:
Family Room, Gas Fireplace
Interior:
BarDry,CODetect,AlrmFire,CeilHigh,HotTub,SecurSys,Skylight,SmokeDet,SoakTub,WlkInCls,WndwTret
Exterior Features
Garage Space:
2-Car
Garage:
Attached Garage
Driveway:
2 Car Width, Additional Parking, Blacktop, Off-Street Parking
Roof:
Asphalt Shingle
Exterior:
Composition Siding, Stone
Swimming Pool:
Yes
Pool:
Heated, In-Ground Pool, Liner
Utilities
Heating System:
1Unit,BsbdElec,ForcedHA,Humidifr
Heating Source:
Gas-Propane Owned, Solar-Owned
Cooling:
1 Unit, Ceiling Fan, Central Air
Water Heater:
Gas
Water:
Well
Sewer:
Septic
Services:
Cable TV Available, Fiber Optic, Garbage Extra Charge
Lot Features
Acres:
1.57
Lot Dimensions:
n/a
Lot Features:
n/a
School Information
Elementary:
Katharine D. Malone School (K-5)
Middle:
Copeland Middle School (6-8)
High School:
Morris Knolls High School (9-12)
Community Information
County:
Morris
Town:
Rockaway Twp.
Neighborhood:
n/a
Application Fee:
n/a
Association Fee:
n/a
Fee Includes:
n/a
Amenities:
n/a
Pets:
n/a
Financial Considerations
List Price:
$1,200,000
Tax Amount:
$18,904
Land Assessment:
$301,400
Build. Assessment:
$496,300
Total Assessment:
$797,700
Tax Rate:
2.56
Tax Year:
2024
Ownership Type:
Fee Simple
Listing Information
MLS ID:
3984427
List Date:
09-03-2025
Days On Market:
0
Listing Broker:
KL SOTHEBY'S INT'L. REALTY
Listing Agent:
















































Request More Information
Shawn and Diane Fox
RE/MAX American Dream
3108 Route 10 West
Denville, NJ 07834
Call: (973) 277-7853
Web: MeadowsRoxbury.com




