1202 Hale Dr
Rockaway Twp, NJ 07866
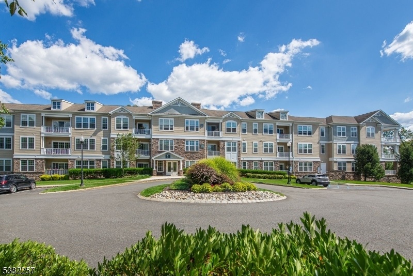
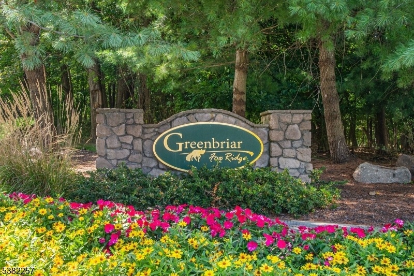
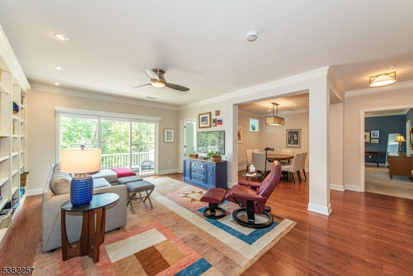
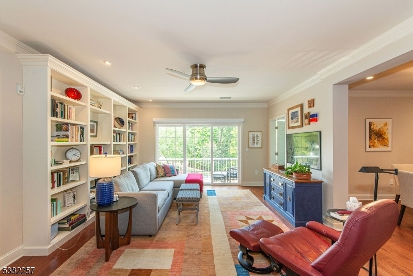
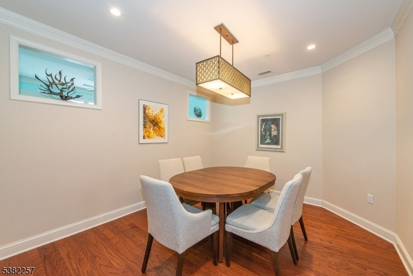
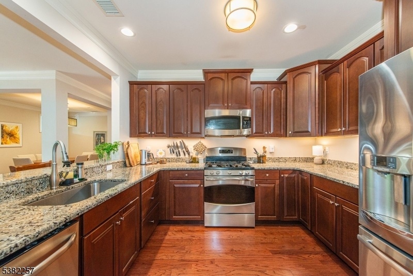
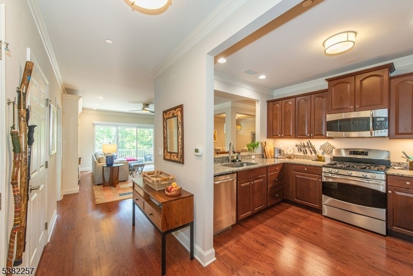
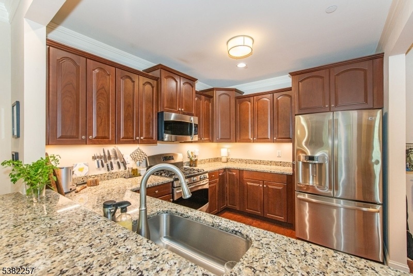
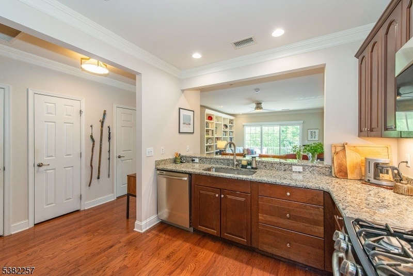
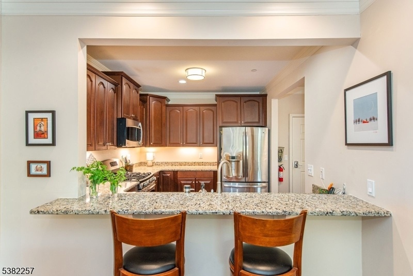
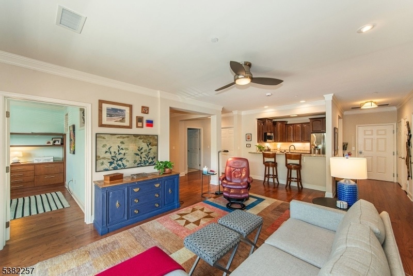
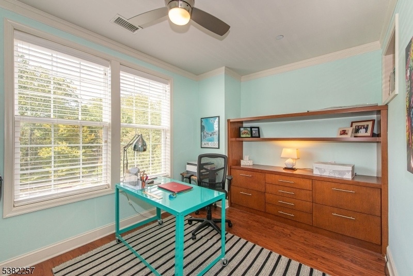
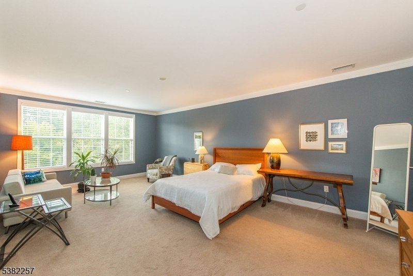
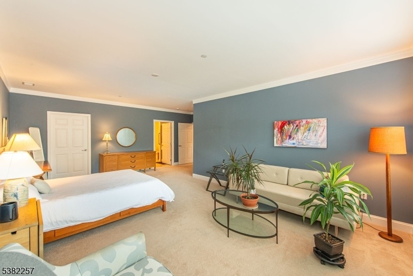
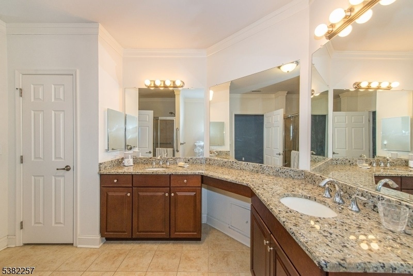
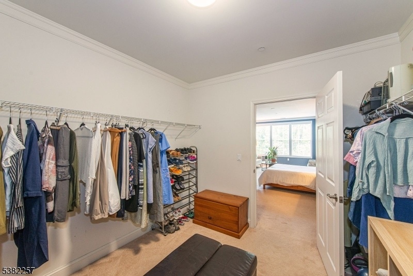
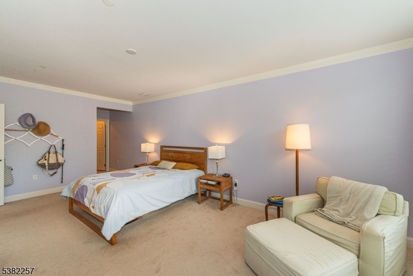
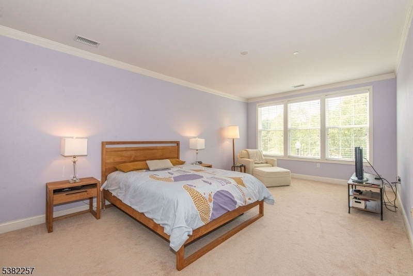
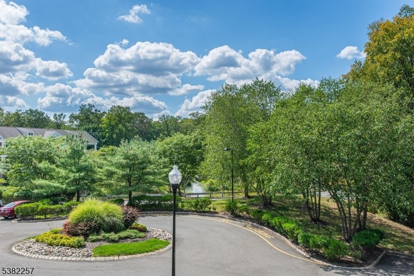
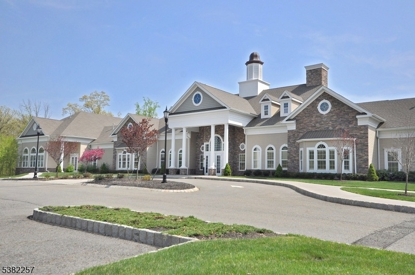
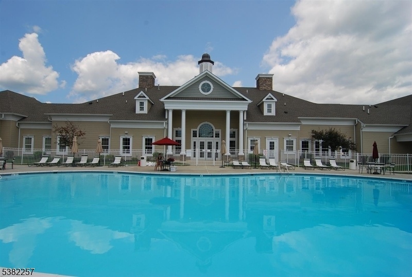
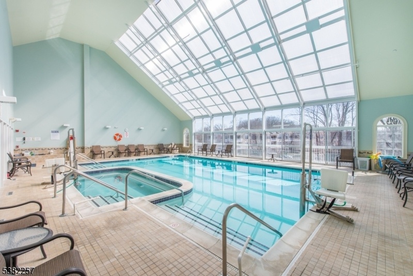
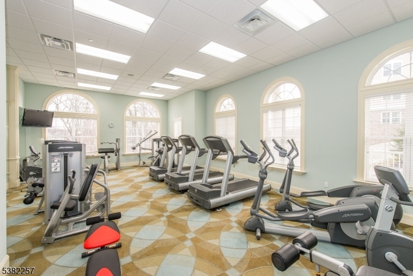
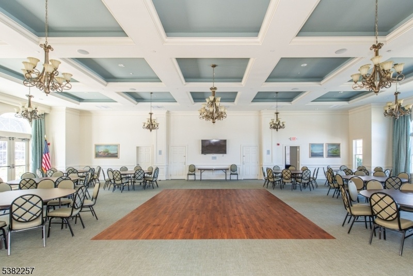
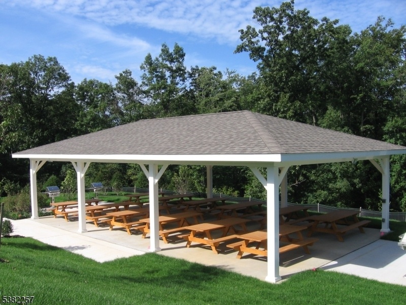
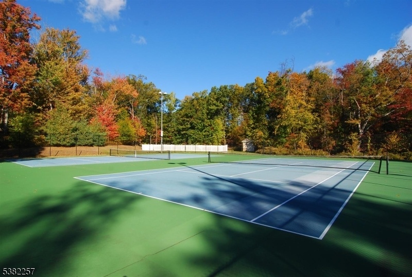
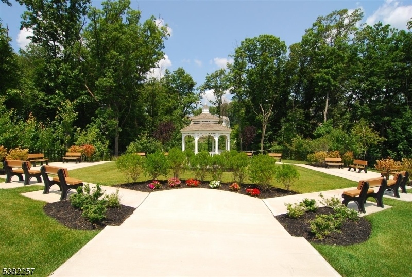
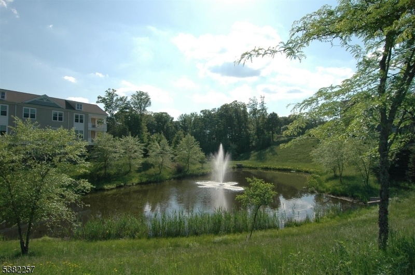
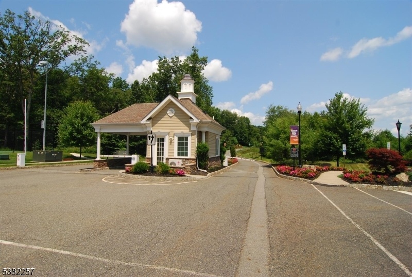
Price: $539,000
GSMLS: 3984426Type: Condo/Townhouse/Co-op
Style: One Floor Unit
Beds: 2
Baths: 2 Full & 1 Half
Garage: 1-Car
Year Built: Unknown
Acres: 0.00
Property Tax: $11,717
Description
Desirable & Spacious Floor Plan In Great Location! 55+ Active Adult Community With Country Club Lifestyle. Almost 2000 Square Feet Of Living Space, So If You Are Looking For A Good Size Condo With Plenty Of Storage & Living Space That Is Move In Ready- This Is It !!! Only One Of This Model On The Market In 3 Years! Large Sunfilled Living Room With Open Floor Plan & Pass Thru To Kitchen Which Is Great For Entertaining ! The Only Floor Plan With Separate Dining Room! Very Spacious Primary Bedroom Suite Includes Sitting Area, Extra Large Walk In Closet, & En Suite Bathroom With Walk In Shower. 2nd Bedroom With Its Own Full Bath That Is Great For Guests. Kitchen- Breakfast Bar, & Ss Appl. Good Size Extra Room With Privacy- Many Possible Uses- Office/ Den/ Guest Room. Laundry Room In Condo. Sliders To Covered Balcony With Nice View Of Trees. Assigned Parking Spot In Garage & Storage Unit. Upgrades Include Added Pantry, Custom Bookshelves, Lighting Fixtures, &humidifier. Economical Utility Costs. Beautiful Upscale Clubhouse-16,000 Sq Ft, Indoor Pool & Sauna, Fitness Center, Aerobics/dance Room, Game/card Rooms, Art Studio, Banquet Room, & More! Large Outdoor Pool, Picnic Pavilion W/ Grills, Tennis/pickleball Courts, Walking Paths, Bocce & Community Garden. Full Social Calendar. Gated Community In A Parklike Neighborhd Setting. Convenience Is Key- Nearby Mall, Rt. 80, Shopping, Restaurants, Dr. Offices, Ny Transp., Golf, And Parks. Come Be A Part Of This Newer & Active Community!!
Rooms Sizes
Kitchen:
n/a
Dining Room:
13x11
Living Room:
20x14
Family Room:
n/a
Den:
13x9
Bedroom 1:
23x14
Bedroom 2:
21x12
Bedroom 3:
n/a
Bedroom 4:
n/a
Room Levels
Basement:
n/a
Ground:
n/a
Level 1:
n/a
Level 2:
2 Bedrooms, Bath Main, Bath(s) Other, Den, Dining Room, Kitchen, Living Room, Porch, Powder Room
Level 3:
n/a
Level Other:
n/a
Room Features
Kitchen:
Breakfast Bar, Pantry
Dining Room:
Formal Dining Room
Master Bedroom:
Full Bath, Walk-In Closet
Bath:
Stall Shower
Interior Features
Square Foot:
n/a
Year Renovated:
n/a
Basement:
No
Full Baths:
2
Half Baths:
1
Appliances:
Dishwasher, Microwave Oven, Range/Oven-Gas, Refrigerator
Flooring:
Carpeting, Tile, Wood
Fireplaces:
No
Fireplace:
n/a
Interior:
Shades, Walk-In Closet
Exterior Features
Garage Space:
1-Car
Garage:
Assigned, Garage Door Opener, Garage Under
Driveway:
Additional Parking, Blacktop
Roof:
Asphalt Shingle
Exterior:
Stone, Vinyl Siding
Swimming Pool:
Yes
Pool:
Association Pool
Utilities
Heating System:
1 Unit, Forced Hot Air
Heating Source:
Gas-Natural
Cooling:
1 Unit, Central Air
Water Heater:
Gas
Water:
Public Water
Sewer:
Public Sewer
Services:
Cable TV, Garbage Included
Lot Features
Acres:
0.00
Lot Dimensions:
n/a
Lot Features:
Cul-De-Sac
School Information
Elementary:
n/a
Middle:
n/a
High School:
n/a
Community Information
County:
Morris
Town:
Rockaway Twp.
Neighborhood:
Greenbriar at Fox Ri
Application Fee:
$6,255
Association Fee:
$695 - Monthly
Fee Includes:
Maintenance-Common Area, Maintenance-Exterior, Snow Removal, Trash Collection, Water Fees
Amenities:
Club House, Elevator, Exercise Room, Pool-Indoor, Pool-Outdoor, Sauna, Storage, Tennis Courts
Pets:
Call, Cats OK, Dogs OK, Number Limit, Size Limit, Yes
Financial Considerations
List Price:
$539,000
Tax Amount:
$11,717
Land Assessment:
$245,000
Build. Assessment:
$244,300
Total Assessment:
$489,300
Tax Rate:
2.56
Tax Year:
2024
Ownership Type:
Condominium
Listing Information
MLS ID:
3984426
List Date:
09-03-2025
Days On Market:
117
Listing Broker:
RE/MAX TOWN & VALLEY II
Listing Agent:
Lois Rantzer





























Request More Information
Shawn and Diane Fox
RE/MAX American Dream
3108 Route 10 West
Denville, NJ 07834
Call: (973) 277-7853
Web: MeadowsRoxbury.com




