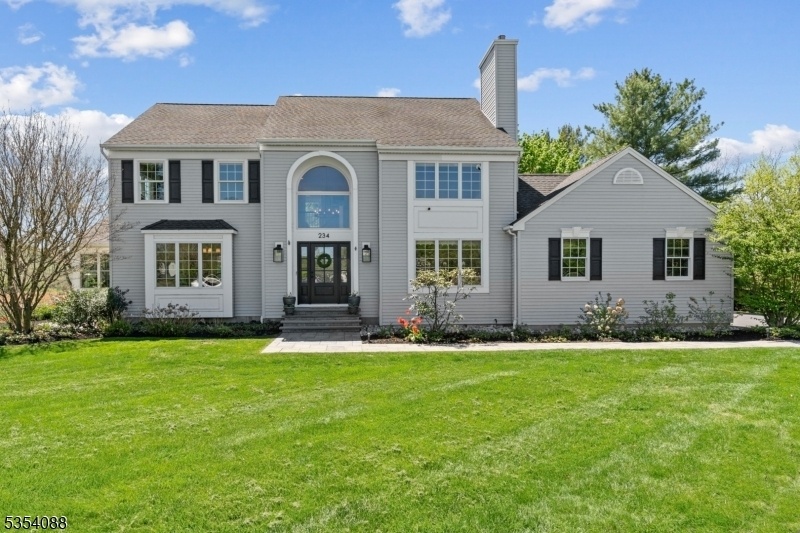234 Arbor Drive
Greenwich Twp, NJ 08886














































Price: $699,000
GSMLS: 3984375Type: Single Family
Style: Colonial
Beds: 4
Baths: 2 Full & 1 Half
Garage: 2-Car
Year Built: 1992
Acres: 0.94
Property Tax: $11,310
Description
Welcome To This Stunning 4-bedroom, 2.5-bath Home Tucked Away In The Desirable Pacesetter Community Of Greenwich Township. Ideally Situated On A Private Cul-de-sac, This Home Is Beautifully Maintained, Thoughtfully Upgraded, And Tastefully Decorated. Nature Lovers Will Delight In The Breathtaking Mountain Views And Unforgettable Sunsets. Inside, The Heart Of The Home Is The Gourmet Kitchen, Featuring Patinaed Soapstone Countertops, Solid Maple Fieldstone Cabinetry With Inset Panels, Stainless Steel Kitchenaid & Lg Appliances, A Beverage Fridge, And A Spacious 6x3 Island Ideal For Cooking, Entertaining, And Gathering. The First Floor Offers Inviting Living Spaces, Including A Warm Living Room With A Wood-burning Fireplace, A Large Laundry Room, And A Stylish Powder Room. A Sitting Room Flows Into The Sun-filled Family Room, Where Anderson Picture Windows, Cedar Beams, Brazilian Wood Floors, And A Double-sided Gas Fireplace Extend Warmth To The Outdoor Deck. Enjoy Alfresco Evenings Under The Sunsetter Retractable Shade, Perfect For Relaxing Or Entertaining. Upstairs, Discover Four Generously Sized Bedrooms. The Primary Suite Boasts A Spacious Custom Walk-in Closet And A Luxurious Bathroom With Dual Sinks, A Large Custom Shower, And Heated Floors For Ultimate Comfort. The Finished Basement Offers Endless Versatility Whether You Need A Home Office, Gym, Guest Space, Or A Cozy Retreat.this Home Seamlessly Blends Charm, Comfort, And Modern Convenience Inside And Out.
Rooms Sizes
Kitchen:
23x13 First
Dining Room:
17x14 First
Living Room:
17x13 First
Family Room:
22x16 First
Den:
n/a
Bedroom 1:
17x13 Second
Bedroom 2:
17x13 Second
Bedroom 3:
13x13 Second
Bedroom 4:
11x10 Second
Room Levels
Basement:
Exercise,Leisure,Office,Utility
Ground:
n/a
Level 1:
Breakfst,DiningRm,FamilyRm,Foyer,GarEnter,Kitchen,Laundry,LivingRm,MudRoom,OutEntrn,Pantry,PowderRm,SittngRm,Sunroom,Walkout
Level 2:
4 Or More Bedrooms, Attic, Bath Main, Bath(s) Other
Level 3:
n/a
Level Other:
n/a
Room Features
Kitchen:
Breakfast Bar, Center Island, Eat-In Kitchen
Dining Room:
n/a
Master Bedroom:
Full Bath, Walk-In Closet
Bath:
n/a
Interior Features
Square Foot:
n/a
Year Renovated:
n/a
Basement:
Yes - Finished, Full
Full Baths:
2
Half Baths:
1
Appliances:
Carbon Monoxide Detector, Central Vacuum, Dishwasher, Dryer, Kitchen Exhaust Fan, Microwave Oven, Refrigerator, Self Cleaning Oven, Wall Oven(s) - Gas, Washer, Wine Refrigerator
Flooring:
Tile, Wood
Fireplaces:
2
Fireplace:
Gas Fireplace, Wood Burning
Interior:
Beam Ceilings, Blinds, Carbon Monoxide Detector, Fire Alarm Sys, Fire Extinguisher, High Ceilings, Security System, Shades, Skylight, Smoke Detector, Walk-In Closet
Exterior Features
Garage Space:
2-Car
Garage:
Built-In Garage
Driveway:
2 Car Width, Blacktop
Roof:
Asphalt Shingle
Exterior:
Aluminum Siding
Swimming Pool:
No
Pool:
n/a
Utilities
Heating System:
Forced Hot Air, Multi-Zone
Heating Source:
Gas-Natural
Cooling:
Ceiling Fan, Central Air, Ductless Split AC, Multi-Zone Cooling
Water Heater:
n/a
Water:
Public Water
Sewer:
Septic
Services:
Cable TV Available, Garbage Extra Charge
Lot Features
Acres:
0.94
Lot Dimensions:
n/a
Lot Features:
Cul-De-Sac, Mountain View, Open Lot
School Information
Elementary:
n/a
Middle:
n/a
High School:
n/a
Community Information
County:
Warren
Town:
Greenwich Twp.
Neighborhood:
Pacesetter
Application Fee:
n/a
Association Fee:
n/a
Fee Includes:
n/a
Amenities:
n/a
Pets:
n/a
Financial Considerations
List Price:
$699,000
Tax Amount:
$11,310
Land Assessment:
$54,700
Build. Assessment:
$229,200
Total Assessment:
$283,900
Tax Rate:
3.98
Tax Year:
2024
Ownership Type:
Fee Simple
Listing Information
MLS ID:
3984375
List Date:
09-02-2025
Days On Market:
0
Listing Broker:
COLDWELL BANKER REALTY
Listing Agent:














































Request More Information
Shawn and Diane Fox
RE/MAX American Dream
3108 Route 10 West
Denville, NJ 07834
Call: (973) 277-7853
Web: MeadowsRoxbury.com

