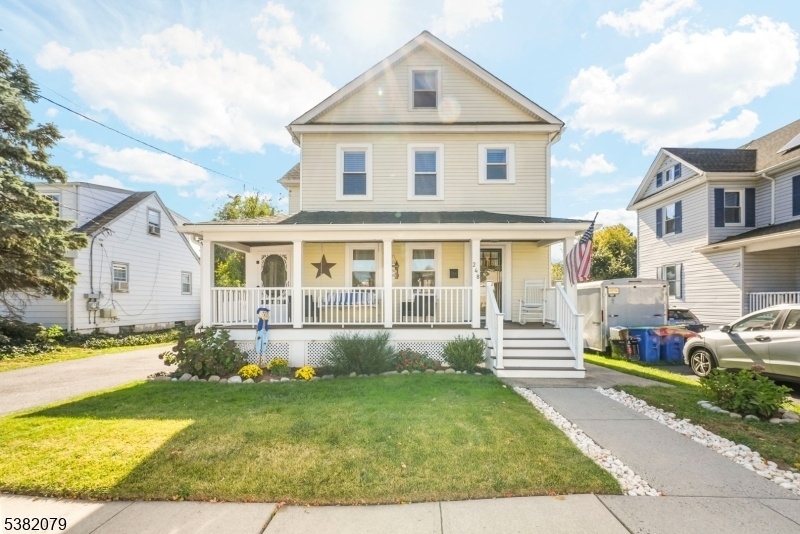248 W High St
Bound Brook Boro, NJ 08805









































Price: $575,000
GSMLS: 3984328Type: Single Family
Style: Colonial
Beds: 3
Baths: 2 Full & 1 Half
Garage: 2-Car
Year Built: 1923
Acres: 0.17
Property Tax: $9,829
Description
This Timeless Colonial Exudes Pride Of Ownership Inside And Out! If A Wrap-around Porch Has Always Been On Your Wish List, You'll Love This One Complete With A Swing And A Screened-in Spot To Relax Any Time Of Day. Step Inside The Light-filled Foyer And You'll Be Greeted By Hardwood Floors Throughout, Radiating Warmth And Character. The Open-concept Kitchen Is Equipped With Stainless Steel Appliances, Raised-panel Cabinetry, Gorgeous Granite Countertops, And A Center Island With Pendant Lighting And Additional Seating. The Dining Room Features A Charming Free-standing Wood-burning Stove Perfect For Chilly Winter Nights And A Powder Room Completes The Main Floor. Upstairs, You'll Find Three Generously Sized Bedrooms, Including One With A Cedar Closet. A Walk-up Attic Offers Bonus Storage And Future Potential. The Finished Basement Provides Even More Living Space, Complete With Recessed Lighting, A Full Bath With Shower, And A Laundry Room; Ideal For Recreation Or Work. Out Back, Enjoy The Covered And Screened Trex Deck, Perfect For Dining Or Lounging After A Refreshing Swim. Car Enthusiasts Will Love The Oversized, Detached Two-car Garage With Tall Ceilings Perfect For A Lift. Best Of All, This Property Qualifies For A Program Offering A Reduced Interest Rate And No Pmi For Qualified Buyers Making Ownership Even More Attainable. Come See Why You'll Want To Call This One Home!
Rooms Sizes
Kitchen:
13x18 Ground
Dining Room:
14x11 Ground
Living Room:
14x14 Ground
Family Room:
n/a
Den:
n/a
Bedroom 1:
14x11 Second
Bedroom 2:
12x13 Second
Bedroom 3:
11x10 Second
Bedroom 4:
Basement
Room Levels
Basement:
Bath(s) Other, Laundry Room, Media Room, Rec Room, Storage Room, Utility Room
Ground:
n/a
Level 1:
BathOthr,DiningRm,Foyer,InsdEntr,Kitchen,LivingRm,OutEntrn,Screened
Level 2:
3 Bedrooms, Bath Main
Level 3:
Attic
Level Other:
n/a
Room Features
Kitchen:
Breakfast Bar, Separate Dining Area
Dining Room:
Formal Dining Room
Master Bedroom:
n/a
Bath:
Soaking Tub, Tub Shower
Interior Features
Square Foot:
n/a
Year Renovated:
2016
Basement:
Yes - Finished
Full Baths:
2
Half Baths:
1
Appliances:
Dryer, Microwave Oven, Range/Oven-Gas, Refrigerator, Washer
Flooring:
Carpeting, Tile, Wood
Fireplaces:
1
Fireplace:
Wood Stove-Freestanding
Interior:
CedrClst,FireExtg,SmokeDet,StallShw,StallTub
Exterior Features
Garage Space:
2-Car
Garage:
Detached Garage, Garage Door Opener, Loft Storage
Driveway:
2 Car Width, Blacktop, Driveway-Exclusive, Fencing
Roof:
Asphalt Shingle
Exterior:
Aluminum Siding
Swimming Pool:
Yes
Pool:
Above Ground
Utilities
Heating System:
3 Units, Multi-Zone, Radiators - Hot Water
Heating Source:
Electric, Gas-Natural, See Remarks
Cooling:
Central Air
Water Heater:
Gas
Water:
Public Water
Sewer:
Public Sewer
Services:
n/a
Lot Features
Acres:
0.17
Lot Dimensions:
50X147
Lot Features:
Level Lot
School Information
Elementary:
n/a
Middle:
n/a
High School:
BOUNDBROOK
Community Information
County:
Somerset
Town:
Bound Brook Boro
Neighborhood:
n/a
Application Fee:
n/a
Association Fee:
n/a
Fee Includes:
n/a
Amenities:
n/a
Pets:
n/a
Financial Considerations
List Price:
$575,000
Tax Amount:
$9,829
Land Assessment:
$236,000
Build. Assessment:
$223,300
Total Assessment:
$459,300
Tax Rate:
2.27
Tax Year:
2024
Ownership Type:
Fee Simple
Listing Information
MLS ID:
3984328
List Date:
09-02-2025
Days On Market:
0
Listing Broker:
EXP REALTY, LLC
Listing Agent:









































Request More Information
Shawn and Diane Fox
RE/MAX American Dream
3108 Route 10 West
Denville, NJ 07834
Call: (973) 277-7853
Web: MeadowsRoxbury.com

