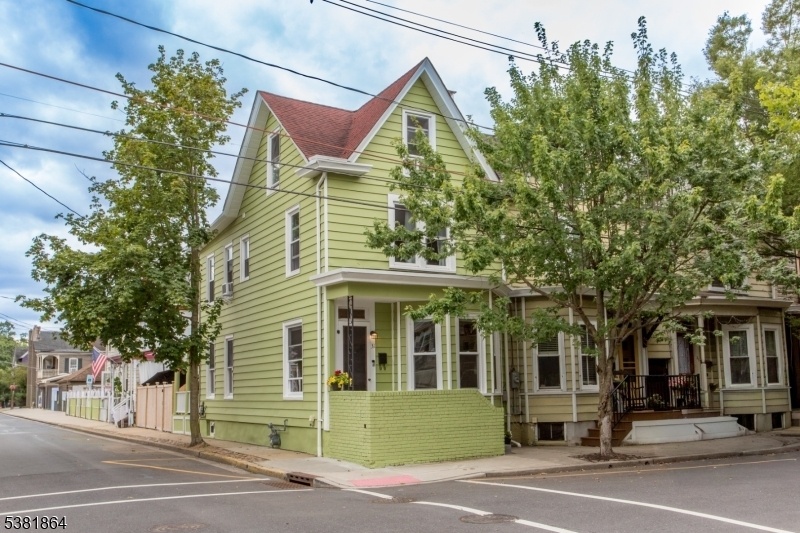31 Buttonwood St
Lambertville City, NJ 08530















































Price: $599,900
GSMLS: 3984324Type: Single Family
Style: Colonial
Beds: 3
Baths: 1 Full & 1 Half
Garage: No
Year Built: 1890
Acres: 0.03
Property Tax: $8,684
Description
Do You Love George Street? Then Consider This Renovated, Charming And Sunny Buttonwood End-unit With Sitting Porch Overlooking George Street. Amazing Location Offers The Best Of Both Worlds. All The Charm Of A Classic Lambertville Home But With Updated Features And Systems Throughout For Stress Free Living. 3-stories Of Gorgeous Pumpkin Pine Floors, 4 Panel Original Doors And Hardware, **16 New Windows** Offering Light Filled Rooms, 9-ft 1st Floor Ceilings And Half Bath, Glass French Doors, Grand Mahogany Staircase With Custom New Zealand Wool Runner, Lr W/built-in Bookshelves And Bay Window, Recessed Lighting, **new High Efficiency-furnace, Hwh, 200 Amp Electric Panel And Wiring, Updated Pvc Plumbing, Kitchen Appliances, Nest System, 6' White Cedar Privacy Fence, Stone Patio, Shed And Interior Paint**. There's An Awesome Walk-up Loft (a Truly Inspiring Artists Space) With An Envi Wall Heater Accessed Through The Primary Bedroom, Also Pine Flooring. 3 Bedrooms On Level 2 And A Newly Updated Full Bath With Feathered Quartz Vanity Top, Large Soaking Tub With Subway Tile And Kohler Fixtures. Bedrooms With Blackout Blinds For Sleep-filled Nights. The Large Formal Dr And Kitchen Both Offer Access Out To The Comfy Side Porch. There's More To Know About, So Please Come See This Great Home!
Rooms Sizes
Kitchen:
12x10 First
Dining Room:
20x15 First
Living Room:
17x15 First
Family Room:
n/a
Den:
n/a
Bedroom 1:
15x13
Bedroom 2:
12x11 Second
Bedroom 3:
12x10 Second
Bedroom 4:
n/a
Room Levels
Basement:
n/a
Ground:
n/a
Level 1:
Bath(s) Other, Dining Room, Kitchen, Living Room, Porch
Level 2:
3 Bedrooms, Bath Main
Level 3:
Loft
Level Other:
n/a
Room Features
Kitchen:
Pantry
Dining Room:
Formal Dining Room
Master Bedroom:
n/a
Bath:
n/a
Interior Features
Square Foot:
1,416
Year Renovated:
2022
Basement:
Yes - Partial, Unfinished
Full Baths:
1
Half Baths:
1
Appliances:
Carbon Monoxide Detector, Dishwasher, Range/Oven-Electric, Refrigerator, Self Cleaning Oven
Flooring:
Carpeting, Wood
Fireplaces:
No
Fireplace:
n/a
Interior:
Blinds,CODetect,FireExtg,Shades,SmokeDet,TubShowr
Exterior Features
Garage Space:
No
Garage:
n/a
Driveway:
On-Street Parking
Roof:
Asphalt Shingle, Rubberized
Exterior:
Aluminum Siding, Brick, Clapboard
Swimming Pool:
No
Pool:
n/a
Utilities
Heating System:
1 Unit, Radiators - Hot Water
Heating Source:
Gas-Natural
Cooling:
Ceiling Fan
Water Heater:
Gas
Water:
Public Water
Sewer:
Public Sewer
Services:
Cable TV Available, Garbage Included
Lot Features
Acres:
0.03
Lot Dimensions:
17X77
Lot Features:
Corner
School Information
Elementary:
LAMBERTVLE
Middle:
S.HUNTERDN
High School:
S.HUNTERDN
Community Information
County:
Hunterdon
Town:
Lambertville City
Neighborhood:
Northside along Geor
Application Fee:
n/a
Association Fee:
n/a
Fee Includes:
n/a
Amenities:
n/a
Pets:
Yes
Financial Considerations
List Price:
$599,900
Tax Amount:
$8,684
Land Assessment:
$285,800
Build. Assessment:
$101,800
Total Assessment:
$387,600
Tax Rate:
2.17
Tax Year:
2024
Ownership Type:
Fee Simple
Listing Information
MLS ID:
3984324
List Date:
09-02-2025
Days On Market:
0
Listing Broker:
CORCORAN SAWYER SMITH
Listing Agent:















































Request More Information
Shawn and Diane Fox
RE/MAX American Dream
3108 Route 10 West
Denville, NJ 07834
Call: (973) 277-7853
Web: MeadowsRoxbury.com

