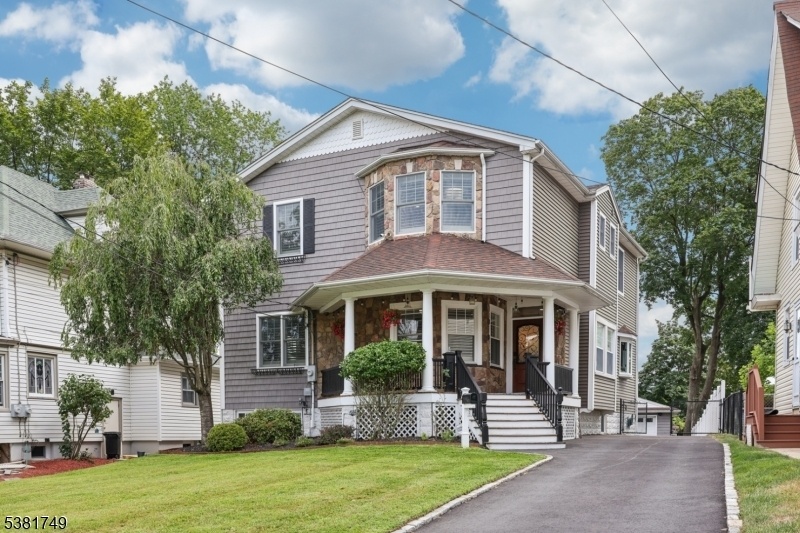53 Grove Ave
Verona Twp, NJ 07044


















































Price: $899,000
GSMLS: 3984313Type: Single Family
Style: Colonial
Beds: 5
Baths: 4 Full & 1 Half
Garage: 2-Car
Year Built: 1936
Acres: 0.23
Property Tax: $21,790
Description
Verona Just Got A Little More Irresistible Thanks To This Fully Renovated 5-br, 4.5-bath Colonial In One Of Essex County's Most Coveted Communities. Set Back From The Street And Perched Proudly On Its Lot, This Home Practically Winks W/curb Appeal. A Classic Lemonade Porch Invites You To Linger Coffee In Hand At Sunrise, Or Cocktail In Hand Come Sunset. Inside, The Layout Is As Versatile As It Is Impressive. Alongside The Updated Kitchen, Dining Room, And Spacious Living Room With Fireplace, You'll Find A Surprise: A Main-level Three-room Suite With Bedroom, Office, Full Bath, And Vaulted Family Room Complete W/ Wet Bar And Fireplace. Whether You Dream Of A Private Guest Quarters Or Simply A Retreat Tucked Away From The Day-to-day, This Space Answers The Call! Upstairs, Four Generous Bedrooms Await, Including A Dreamy Primary Suite W/spa-like Bath And Walk-in Closet. The Full-footprint Lower Level W/walk Out Extends The Magic W/ A Second Family Room, Den, Gym, Storage, Full Bath, And Laundry. Step Outside To Your Maintenance-free Deck Overlooking A Lush Yard And Patio Cozy Fire Pit A Perfect Perch For Morning Musings Or Starry-night Gatherings. And A Special Bonus, An Oversized 2 Car Detached Garage! All This, Just Moments From The Fabulous Verona Park, The Avenue W/shops And Restaurants, All Schools, And The Renowned Verona Community Pool. What's Not To Love! This Is More Than A Home It's Verona At Its Very Best. Don't Blink, Or It Will Be Gone.
Rooms Sizes
Kitchen:
17x10 First
Dining Room:
18x12 First
Living Room:
15x13 First
Family Room:
18x15 First
Den:
10x13 First
Bedroom 1:
20x18 Second
Bedroom 2:
13x11 Second
Bedroom 3:
20x13 Second
Bedroom 4:
18x12 Second
Room Levels
Basement:
BathOthr,Den,Exercise,GameRoom,Laundry,RecRoom,Utility,Walkout
Ground:
n/a
Level 1:
1Bedroom,BathOthr,DiningRm,FamilyRm,Foyer,Kitchen,LivingRm,Office,PowderRm,SittngRm
Level 2:
4 Or More Bedrooms, Bath Main, Bath(s) Other
Level 3:
n/a
Level Other:
n/a
Room Features
Kitchen:
Pantry, Separate Dining Area
Dining Room:
Formal Dining Room
Master Bedroom:
Walk-In Closet
Bath:
Stall Shower
Interior Features
Square Foot:
n/a
Year Renovated:
2022
Basement:
Yes - Finished, Walkout
Full Baths:
4
Half Baths:
1
Appliances:
Cooktop - Gas, Dishwasher, Dryer, Microwave Oven, Refrigerator, Sump Pump, Wall Oven(s) - Electric, Washer
Flooring:
Laminate, Tile, Wood
Fireplaces:
2
Fireplace:
Family Room, Gas Fireplace, Living Room, Wood Burning
Interior:
Blinds, Walk-In Closet
Exterior Features
Garage Space:
2-Car
Garage:
Detached Garage, Garage Door Opener
Driveway:
1 Car Width, 2 Car Width
Roof:
Asphalt Shingle
Exterior:
Stone, Vinyl Siding
Swimming Pool:
n/a
Pool:
n/a
Utilities
Heating System:
2 Units, Baseboard - Hotwater, Forced Hot Air, Multi-Zone
Heating Source:
Gas-Natural
Cooling:
3 Units, Central Air, Multi-Zone Cooling
Water Heater:
Gas
Water:
Public Water
Sewer:
Public Sewer
Services:
n/a
Lot Features
Acres:
0.23
Lot Dimensions:
50X196
Lot Features:
Level Lot
School Information
Elementary:
FN BROWN
Middle:
WHITEHORNE
High School:
VERONA
Community Information
County:
Essex
Town:
Verona Twp.
Neighborhood:
n/a
Application Fee:
n/a
Association Fee:
n/a
Fee Includes:
n/a
Amenities:
n/a
Pets:
n/a
Financial Considerations
List Price:
$899,000
Tax Amount:
$21,790
Land Assessment:
$200,200
Build. Assessment:
$505,900
Total Assessment:
$706,100
Tax Rate:
3.09
Tax Year:
2024
Ownership Type:
Fee Simple
Listing Information
MLS ID:
3984313
List Date:
09-02-2025
Days On Market:
0
Listing Broker:
BHHS FOX & ROACH
Listing Agent:


















































Request More Information
Shawn and Diane Fox
RE/MAX American Dream
3108 Route 10 West
Denville, NJ 07834
Call: (973) 277-7853
Web: MeadowsRoxbury.com

