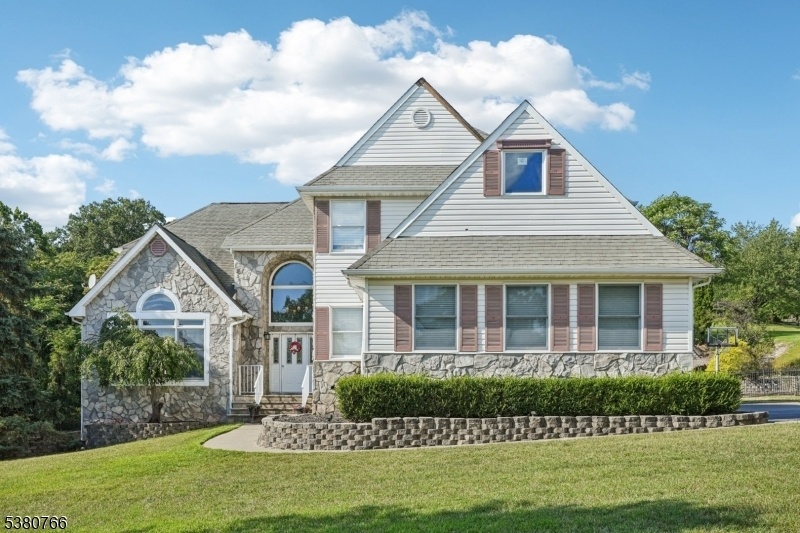13 Stone Hill Rd
Wayne Twp, NJ 07470
















































Price: $1,275,000
GSMLS: 3984293Type: Single Family
Style: Colonial
Beds: 6
Baths: 5 Full & 1 Half
Garage: 3-Car
Year Built: 1997
Acres: 0.69
Property Tax: $21,655
Description
Welcome Home To This Exquisite 6 Bedroom, 6 Bathroom Colonial, Situated On A Beautifully Manicured Lot In The Prestigious Cobblestone Woods. Step Inside The Elegant Two-story Foyer And Be Greeted By A Sun-drenched Living Room With Soaring Vaulted Ceilings, Expansive Windows, And Gleaming Hardwood Floors An Inviting Space For Relaxation And Conversation. The Open Flow Continues Into The Formal Dining Room, Ideal For Intimate Gatherings Or Festive Entertaining. The Heart Of The Home Is The Chef's Kitchen, Showcasing Custom Cabinetry, Marble Countertops, Premium Stainless Steel Appliances, A Center Island, And Breakfast Area. French Doors Open To An Expansive Deck, Offering The Ultimate Setting For Al Fresco Dining, Grilling, And Outdoor Entertaining. Unwind In The Sophisticated Family Room With Its Cozy Fireplace And Seamless Connection To The Kitchen. Bathroom And Laundry Complete The Level. Upstairs, The Luxurious Primary Suite Boasts Walk-in Closet And Spa-inspired En Suite, While Four Additional Bedrooms And Four Bathrooms Provide Comfort And Privacy. The Full Finished Walkout Basement Offers Versatility With A Bedroom, Full Bath, Second Kitchen, Den, And Access To The Backyard. Step Outside To Your Private Retreat Featuring A Sparkling In-ground Pool, Patio, And Lush Yard Perfect For Play Or Gardening. A Three-car Garage And Ample Parking Complete This Remarkable Property. Experience Private Luxury Living Just Minutes From Nyc Transportation, Shopping, And Fine Dining.
Rooms Sizes
Kitchen:
First
Dining Room:
First
Living Room:
First
Family Room:
First
Den:
Basement
Bedroom 1:
First
Bedroom 2:
First
Bedroom 3:
First
Bedroom 4:
First
Room Levels
Basement:
1 Bedroom, Bath(s) Other, Den, Kitchen, Utility Room, Walkout
Ground:
n/a
Level 1:
BathMain,DiningRm,FamilyRm,Foyer,GarEnter,Kitchen,Laundry,LivingRm
Level 2:
4 Or More Bedrooms, Bath Main, Bath(s) Other
Level 3:
n/a
Level Other:
n/a
Room Features
Kitchen:
Center Island, Eat-In Kitchen, Separate Dining Area
Dining Room:
n/a
Master Bedroom:
Full Bath, Walk-In Closet
Bath:
Soaking Tub, Stall Shower
Interior Features
Square Foot:
n/a
Year Renovated:
n/a
Basement:
Yes - Finished, Full, Walkout
Full Baths:
5
Half Baths:
1
Appliances:
Dishwasher, Microwave Oven, Range/Oven-Gas, Refrigerator
Flooring:
Carpeting, Tile, Wood
Fireplaces:
1
Fireplace:
Family Room
Interior:
CeilCath,CeilHigh,SoakTub,StallShw,TubShowr,WlkInCls
Exterior Features
Garage Space:
3-Car
Garage:
Attached Garage
Driveway:
2 Car Width, Blacktop, Driveway-Exclusive
Roof:
Asphalt Shingle
Exterior:
Stone, Vinyl Siding
Swimming Pool:
Yes
Pool:
In-Ground Pool
Utilities
Heating System:
Forced Hot Air
Heating Source:
Gas-Natural
Cooling:
Central Air
Water Heater:
n/a
Water:
Public Water
Sewer:
Public Sewer
Services:
n/a
Lot Features
Acres:
0.69
Lot Dimensions:
n/a
Lot Features:
Level Lot, Wooded Lot
School Information
Elementary:
AP TERHUNE
Middle:
SCH-COLFAX
High School:
WAYNE HILL
Community Information
County:
Passaic
Town:
Wayne Twp.
Neighborhood:
Cobblestone Woods
Application Fee:
n/a
Association Fee:
n/a
Fee Includes:
n/a
Amenities:
Pool-Outdoor
Pets:
n/a
Financial Considerations
List Price:
$1,275,000
Tax Amount:
$21,655
Land Assessment:
$175,800
Build. Assessment:
$188,400
Total Assessment:
$364,200
Tax Rate:
5.95
Tax Year:
2024
Ownership Type:
Fee Simple
Listing Information
MLS ID:
3984293
List Date:
09-02-2025
Days On Market:
0
Listing Broker:
HOWARD HANNA RAND REALTY
Listing Agent:
















































Request More Information
Shawn and Diane Fox
RE/MAX American Dream
3108 Route 10 West
Denville, NJ 07834
Call: (973) 277-7853
Web: MeadowsRoxbury.com

