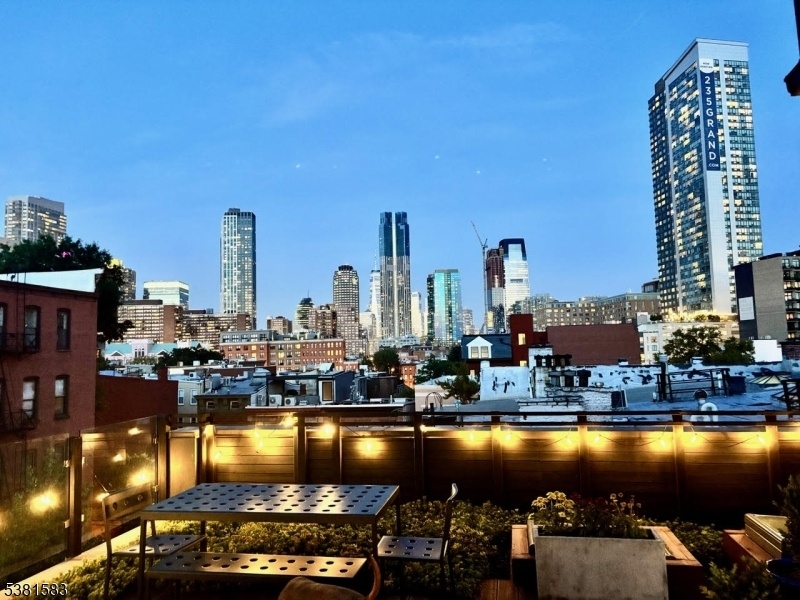54 Bright St
Jersey City, NJ 07302























Price: $1,100,000
GSMLS: 3984134Type: Condo/Townhouse/Co-op
Style: Multi Floor Unit
Beds: 2
Baths: 2 Full & 1 Half
Garage: No
Year Built: 2018
Acres: 0.04
Property Tax: $24,295
Description
Welcome To A Beautifully Designed Urban Sanctuary Nestled In The Heart Of Jersey City's Vibrant Van Vorst Park Neighborhood. This Multi-level Townhome-style Residence Seamlessly Blends Classic Architectural Charm With Sleek Modern Finishes, Offering The Perfect Combination Of Style, Space And Location. An Open Concept Main Floor, Provides A Chef's Kitchen With Quartz Countertops, Custom Cabinetry And High End (fisher & Paykel, Bosch, Miele) Stainless Appliances. The Living Room And Dining Area Provide Oversized Windows And 10ft Ceilings. Second Level Boasts A Spa-inspired Primary Suite With Walk-in Closet And Luxe En-suite Bath With Jetted Tub And Shower. Also, A Generously Sized Secondary Bedroom Perfect For Guests, Home Office Or Nursery And Hall Bath. On The Third Level Step Outside To Your Private Rooftop Deck An Entertainers' Dream, Offering Panoramic Views Of Jersey City And The Manhattan Skyline. Whether It's Morning Coffee, Sunset Cocktails Or Weekend Gatherings, This Is Your Personal Slice Of Open-air Luxury. Other Amenities Include Hardwood Floors Throughout, In-unit Washer/dryer And Central Heating And Air Conditioning. Located Just Two Blocks From Van Vorst Park (with Dog Park), Short Stroll To Grove St. Path And Access To Downtown Dining, Boutiques, Art Galleries And Nightlife. Minutes From Nyc Yet Rooted In A True Neighborhood Feel. City Living At Its Finest Where Comfort Meets Convenience And Style Meets Substance.
Rooms Sizes
Kitchen:
First
Dining Room:
First
Living Room:
First
Family Room:
n/a
Den:
n/a
Bedroom 1:
Second
Bedroom 2:
Second
Bedroom 3:
n/a
Bedroom 4:
n/a
Room Levels
Basement:
n/a
Ground:
n/a
Level 1:
Kitchen,LivDinRm,PowderRm
Level 2:
2 Bedrooms, Bath Main, Bath(s) Other
Level 3:
SeeRem
Level Other:
n/a
Room Features
Kitchen:
Breakfast Bar, Galley Type, See Remarks
Dining Room:
Living/Dining Combo
Master Bedroom:
Full Bath, Walk-In Closet
Bath:
Jetted Tub, Stall Shower
Interior Features
Square Foot:
1,344
Year Renovated:
n/a
Basement:
No
Full Baths:
2
Half Baths:
1
Appliances:
Carbon Monoxide Detector, Dishwasher, Range/Oven-Gas, Refrigerator, Stackable Washer/Dryer
Flooring:
Wood
Fireplaces:
No
Fireplace:
n/a
Interior:
Blinds,CODetect,FireExtg,CeilHigh,Intercom,JacuzTyp,SmokeDet,StallShw,WlkInCls
Exterior Features
Garage Space:
No
Garage:
n/a
Driveway:
On-Street Parking
Roof:
Flat
Exterior:
Brick
Swimming Pool:
n/a
Pool:
n/a
Utilities
Heating System:
1 Unit, Forced Hot Air
Heating Source:
Gas-Natural
Cooling:
1 Unit, Central Air
Water Heater:
n/a
Water:
Public Water
Sewer:
Public Sewer
Services:
n/a
Lot Features
Acres:
0.04
Lot Dimensions:
25X75
Lot Features:
n/a
School Information
Elementary:
n/a
Middle:
n/a
High School:
n/a
Community Information
County:
Hudson
Town:
Jersey City
Neighborhood:
Downtown
Application Fee:
n/a
Association Fee:
$622 - Monthly
Fee Includes:
Maintenance-Common Area
Amenities:
n/a
Pets:
Yes
Financial Considerations
List Price:
$1,100,000
Tax Amount:
$24,295
Land Assessment:
$185,200
Build. Assessment:
$902,800
Total Assessment:
$1,088,000
Tax Rate:
2.23
Tax Year:
2024
Ownership Type:
Condominium
Listing Information
MLS ID:
3984134
List Date:
09-01-2025
Days On Market:
3
Listing Broker:
COLDWELL BANKER REALTY
Listing Agent:























Request More Information
Shawn and Diane Fox
RE/MAX American Dream
3108 Route 10 West
Denville, NJ 07834
Call: (973) 277-7853
Web: MeadowsRoxbury.com

