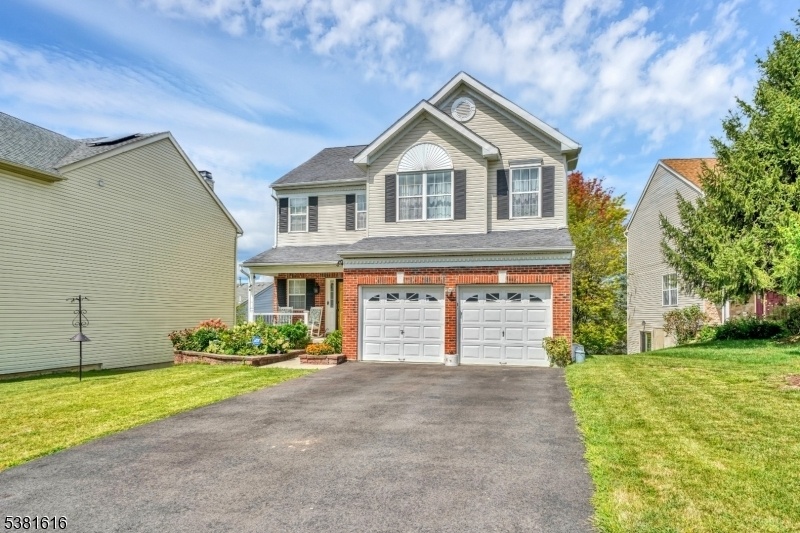811 Mary Circle
Greenwich Twp, NJ 08886


















































Price: $528,000
GSMLS: 3983896Type: Single Family
Style: Colonial
Beds: 3
Baths: 2 Full & 1 Half
Garage: 2-Car
Year Built: 2001
Acres: 0.14
Property Tax: $9,983
Description
Hardwick Federal Colonial Model Located On A Private Cul-de-sac.special Features Are High Vaulted Ceiling In Family Rm Woodburning Fireplace, Open Dr & And Lr. Updated Kitchen Ss Appliances Z-line Stove New Cabinets Tile Backsplash, Farm Sink And Quartz Counter Tops And Skylight.. Harwood Floors 1st Floor, Stairs And Hallway. Master Bath With Jetted Tub, Double Sinks, And Separate Shower. Baths New Tile Floors. Crown Molding In Lr & Dr. Furnace/ac Replaced 2023, Trex Deck And Banister Replaced 2023. Double Width Driveway Was Redone 2024. Nest Thermostats. Laundry/mud Room Has Full Pantry. Staircase Leads To The Second Floor Balcony Which Overlooks The Family Room. Master Br Has 2 Walk In Closets. Master Bath With Jetted Tub, Double Sinks, And Separate Shower. Lower Level Offers Full Finished Basement Separate Office/br A Walk-out That Leads You To A Private Paver Patio. Garage Was Finished With An Epoxy Floor Coating. Home Has Plenty Of Natural Lighting Very Inviting. Nothing To Do But Move In.
Rooms Sizes
Kitchen:
18x10 First
Dining Room:
14x12 First
Living Room:
14x12 First
Family Room:
18x13 First
Den:
n/a
Bedroom 1:
17x17 Second
Bedroom 2:
12x10 Second
Bedroom 3:
12x10 Second
Bedroom 4:
Basement
Room Levels
Basement:
Media Room, Office, Storage Room, Walkout
Ground:
n/a
Level 1:
Breakfst,Vestibul,FamilyRm,Foyer,GarEnter,Kitchen,Laundry,LivDinRm,MudRoom,Pantry,Porch,PowderRm
Level 2:
3 Bedrooms, Attic, Bath Main, Bath(s) Other
Level 3:
n/a
Level Other:
n/a
Room Features
Kitchen:
Eat-In Kitchen, Galley Type, Pantry
Dining Room:
Living/Dining Combo
Master Bedroom:
Full Bath
Bath:
Jetted Tub, Soaking Tub, Stall Shower And Tub
Interior Features
Square Foot:
n/a
Year Renovated:
2024
Basement:
Yes - Finished, Full, Walkout
Full Baths:
2
Half Baths:
1
Appliances:
Carbon Monoxide Detector, Dishwasher, Dryer, Kitchen Exhaust Fan, Microwave Oven, Range/Oven-Gas, Refrigerator, Self Cleaning Oven, Washer
Flooring:
Laminate, Tile, Wood
Fireplaces:
1
Fireplace:
Family Room, Wood Burning
Interior:
CODetect,AlrmFire,FireExtg,CeilHigh,JacuzTyp,Skylight,SmokeDet,SoakTub,StallTub,TubShowr,WlkInCls,WndwTret
Exterior Features
Garage Space:
2-Car
Garage:
Attached Garage, Finished Garage, Garage Door Opener, Garage Parking
Driveway:
2 Car Width, Blacktop
Roof:
Asphalt Shingle
Exterior:
Brick, Vinyl Siding
Swimming Pool:
No
Pool:
n/a
Utilities
Heating System:
1 Unit, Forced Hot Air
Heating Source:
Gas-Natural
Cooling:
1 Unit, Central Air, House Exhaust Fan
Water Heater:
Gas
Water:
Public Water
Sewer:
Public Sewer
Services:
Cable TV, Garbage Included
Lot Features
Acres:
0.14
Lot Dimensions:
n/a
Lot Features:
Cul-De-Sac, Level Lot
School Information
Elementary:
GREENWICH
Middle:
STEWRTSVLE
High School:
PHILIPSBRG
Community Information
County:
Warren
Town:
Greenwich Twp.
Neighborhood:
Greenwich Chase
Application Fee:
$400
Association Fee:
$300 - Annually
Fee Includes:
Maintenance-Common Area
Amenities:
Jogging/Biking Path, Playground, Tennis Courts
Pets:
Yes
Financial Considerations
List Price:
$528,000
Tax Amount:
$9,983
Land Assessment:
$37,800
Build. Assessment:
$212,800
Total Assessment:
$250,600
Tax Rate:
3.98
Tax Year:
2024
Ownership Type:
Fee Simple
Listing Information
MLS ID:
3983896
List Date:
08-29-2025
Days On Market:
0
Listing Broker:
RE/MAX CLASSIC GROUP
Listing Agent:


















































Request More Information
Shawn and Diane Fox
RE/MAX American Dream
3108 Route 10 West
Denville, NJ 07834
Call: (973) 277-7853
Web: MeadowsRoxbury.com

